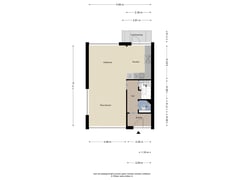Het Oosterveld 237544 EH EnschedeWesselerbrink Zuid-West
- 111 m²
- 175 m²
- 4
€ 320,000 k.k.
Eye-catcherRuime en sfeervol afgewerkte eindwoning met uitstekende ligging.
Description
Located on the edge of the Wesselerbrink Zuid-West neighborhood, this spacious and attractively finished house offers a comfortable living space combined with an excellent location that balances tranquility and practical amenities.
Situated on a 175 m² plot, the property boasts a generously sized, well-maintained backyard that ensures privacy, thanks in part to the absence of direct rear neighbors. The garden overlooks the greenery of the nearby Wesselerbrink Park, which is just a two-minute walk away. This park is perfect for walking, exercising, or relaxing in nature. Additionally, the backyard features a detached stone storage shed and a private back entrance.
The area is known for its family-friendly environment, with a relatively high number of families and a peaceful atmosphere. The location is ideal: just a stone's throw from the versatile Enschede Zuid shopping center. Here, you’ll find supermarkets such as Lidl, Jumbo, Albert Heijn, as well as shops like Kruidvat, HEMA, and specialty stores like De Zuivelhoeve and Bruna. Other nearby amenities include schools, sports facilities, and public transportation, making the city center of Enschede easily accessible by bike or public transit. Major roadways are also conveniently close.
For nature lovers, the stunning countryside in the surrounding area is a significant advantage. It offers peace and space while keeping you close to all the conveniences of the city. In short, this home combines tasteful finishing with a practical and green location, making it an ideal place to call home.
Layout:
Ground floor:
Entrance with a vestibule, hallway with staircase, toilet with a sink, under-stairs storage closet with a renewed meter cabinet, water softener, and additional storage space. Cozy living room with an extra side window. Modern open kitchen equipped with a six-burner gas stove and a wide oven, extractor hood, boiling water tap, refrigerator, combination microwave, and dishwasher. The kitchen also provides access to the backyard. The entire ground floor features a dark decorative gravel floor with plastered walls and ceilings.
First floor:
Landing, three spacious bedrooms, with the master bedroom featuring air conditioning and another bedroom offering access to a rear-facing balcony. Luxurious bathroom fully finished with sand-colored concrete ciré wall and floor finishes, combined with champagne-colored faucets. A recessed ceiling with ambient lighting and a large mirror adds extra elegance! The bathroom includes a spacious walk-in rain shower, a shower toilet, and a wide sink with two faucets and drawers underneath.
Second floor:
Accessible via a fixed staircase, the attic floor includes a fourth bedroom with a skylight, a technical room housing the central heating boiler, and washing machine connections. There is ample storage space behind the paneling.
Features:
- Year of construction: 1971. Living area: 111 m². Plot size: 175 m². Energy label: C.
- Fully equipped with double glazing and mostly fitted with shutters (partly manual, partly electric).
- The backyard is low-maintenance, featuring artificial grass and a border with perennial plants.
- The house includes a water softener.
From C to Better:
Curious about the expected energy consumption and sustainability tips? Visit snelderzijlstra.nl and download the personalized sustainability report for this property.
Purchase Agreement Highlights:
- The buyer and seller are only bound once both have signed the purchase agreement.
- The purchase agreement will include an age clause and an asbestos clause.
- The buyer is required to provide a 10% deposit or bank guarantee as part of the purchase agreement.
Acceptance: In consultation.
Interested in this charming home? Engage your own NVM purchasing agent. They will protect your interests as a buyer and save you time, money, and worries.
This presentation is for informational purposes only and is non-binding. No rights can be derived from any potential inaccuracies.
Features
Transfer of ownership
- Asking price
- € 320,000 kosten koper
- Asking price per m²
- € 2,883
- Listed since
- Status
- Available
- Acceptance
- Available in consultation
Construction
- Kind of house
- Single-family home, corner house
- Building type
- Resale property
- Year of construction
- 1971
- Type of roof
- Gable roof covered with roof tiles
Surface areas and volume
- Areas
- Living area
- 111 m²
- Exterior space attached to the building
- 5 m²
- External storage space
- 10 m²
- Plot size
- 175 m²
- Volume in cubic meters
- 394 m³
Layout
- Number of rooms
- 5 rooms (4 bedrooms)
- Number of bath rooms
- 1 bathroom and 1 separate toilet
- Bathroom facilities
- Double sink, walk-in shower, and toilet
- Number of stories
- 2 stories and an attic
- Facilities
- Skylight, optical fibre, mechanical ventilation, rolldown shutters, and TV via cable
Energy
- Energy label
- Insulation
- Roof insulation, energy efficient window and insulated walls
- Heating
- CH boiler
- Hot water
- CH boiler
- CH boiler
- Remeha Calenta CW5 (gas-fired combination boiler from 2015, in ownership)
Cadastral data
- LONNEKER Z 6010
- Cadastral map
- Area
- 175 m²
- Ownership situation
- Full ownership
Exterior space
- Location
- On the edge of a forest and in residential district
- Garden
- Back garden and front garden
- Back garden
- 84 m² (14.00 metre deep and 6.00 metre wide)
- Garden location
- Located at the east with rear access
- Balcony/roof terrace
- Balcony present
Storage space
- Shed / storage
- Detached brick storage
- Facilities
- Electricity
Parking
- Type of parking facilities
- Public parking
Want to be informed about changes immediately?
Save this house as a favourite and receive an email if the price or status changes.
Popularity
0x
Viewed
0x
Saved
06/12/2024
On funda







