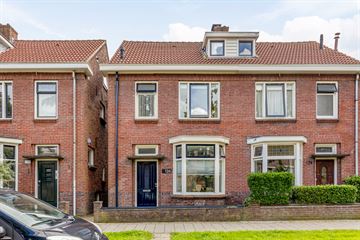This house on funda: https://www.funda.nl/en/detail/koop/enschede/huis-hoge-bothofstraat-126/43685453/

Description
Karakteristieke jaren ’30-erkerwoning, op loopafstand van het bruisende centrum van Enschede!
Bent u op zoek naar een fraaie woning die de charme van de jaren '30 combineert met moderne gemakken? Deze sfeervolle erkerwoning biedt het beste van beide werelden! Gelegen op een steenworp afstand van het bruisende stadscentrum en omringd door alle denkbare voorzieningen, is dit de ideale plek voor wie wil genieten van het stadsleven zonder in te boeten op comfort en stijl. De woning heeft, met uitzondering van de keuken, in de afgelopen jaren een uitgebreide renovatie ondergaan. De heerlijke, privacyvolle tuin op het zuiden maakt het geheel compleet!
Indeling:
Begane grond:
Entree, ruime hal, praktische kelderkast, vergroot en gerenoveerd toilet, T-vormige woonkamer met aan de voorzijde een karakteristieke erker. De dichte keuken, in L-vorm, is gesitueerd aan de achterzijde. De keuken is netjes, maar eenvoudig/ gedateerd uitgevoerd. Vanuit de woonkamer is er, via de schuifpui, toegang tot de zonnige tuin op het zuiden.
1e verdieping:
Ruime overloop met veel lichtinval door een groot raam in de zijgevel, 3 slaapkamers (waarvan één met vaste kast) en een badkamer (2006) voorzien van elektrische vloerverwarming, designradiator, toilet, douche en wastafelmeubel.
via vaste trap te bereiken
2e verdieping:
Prachtig afgewerkte zolderkamer voorzien van Velux-dakraam met screen. Aan de voorzijde bevindt zich een kleine dakkapel. Verder is hier veel bergruimte aanwezig.
Bijzonderheden:
* Bouwjaar 1930;
* Op steenworp afstand van het bruisende stadshart;
* Verwarming en warm water middels HR-combiketel, bouwjaar 2013, eigendom;
* Fraai afgewerkte zolder;
* Royale vrijstaande berging van 18 m²;
* Snelle aanvaarding mogelijk;
* Energielabel C;
Voorwaarden:
* Het woonhuis is ingemeten volgens de richtlijnen van het NRVT en is voorzien van een meetrapport;
* Voor woningen gebouwd vóór 1995 is de ouderdomsclausule van toepassing;
* In de koopovereenkomst zal een 10% waarborgsom of bankgarantie worden opgenomen.
Interesse in dit woonhuis?
Schakel direct je eigen NVM-aankoopmakelaar in. Jouw NVM-aankoopmakelaar komt op voor jouw belang en bespaart je tijd, geld en zorg. Adressen van collega NVM-aankoopmakelaars in Twente vind je op Funda.
Features
Transfer of ownership
- Last asking price
- € 315,000 kosten koper
- Asking price per m²
- € 2,944
- Status
- Sold
Construction
- Kind of house
- Single-family home, double house
- Building type
- Resale property
- Year of construction
- 1930
- Type of roof
- Gable roof covered with roof tiles
Surface areas and volume
- Areas
- Living area
- 107 m²
- Other space inside the building
- 5 m²
- External storage space
- 20 m²
- Plot size
- 179 m²
- Volume in cubic meters
- 396 m³
Layout
- Number of rooms
- 5 rooms (4 bedrooms)
- Number of bath rooms
- 1 bathroom and 1 separate toilet
- Bathroom facilities
- Shower, toilet, and washstand
- Number of stories
- 3 stories
- Facilities
- Skylight, optical fibre, TV via cable, and solar panels
Energy
- Energy label
- Insulation
- Roof insulation, double glazing and floor insulation
- Heating
- CH boiler
- Hot water
- CH boiler
- CH boiler
- Remeha Calenta (gas-fired combination boiler from 2013, lease)
Cadastral data
- ENSCHEDE D 13716
- Cadastral map
- Area
- 179 m²
Exterior space
- Location
- Alongside busy road, in centre and in residential district
- Garden
- Back garden
- Back garden
- 108 m² (18.00 metre deep and 6.00 metre wide)
- Garden location
- Located at the south with rear access
Storage space
- Shed / storage
- Detached brick storage
- Facilities
- Electricity
Parking
- Type of parking facilities
- Paid parking and resident's parking permits
Photos 39
© 2001-2024 funda






































