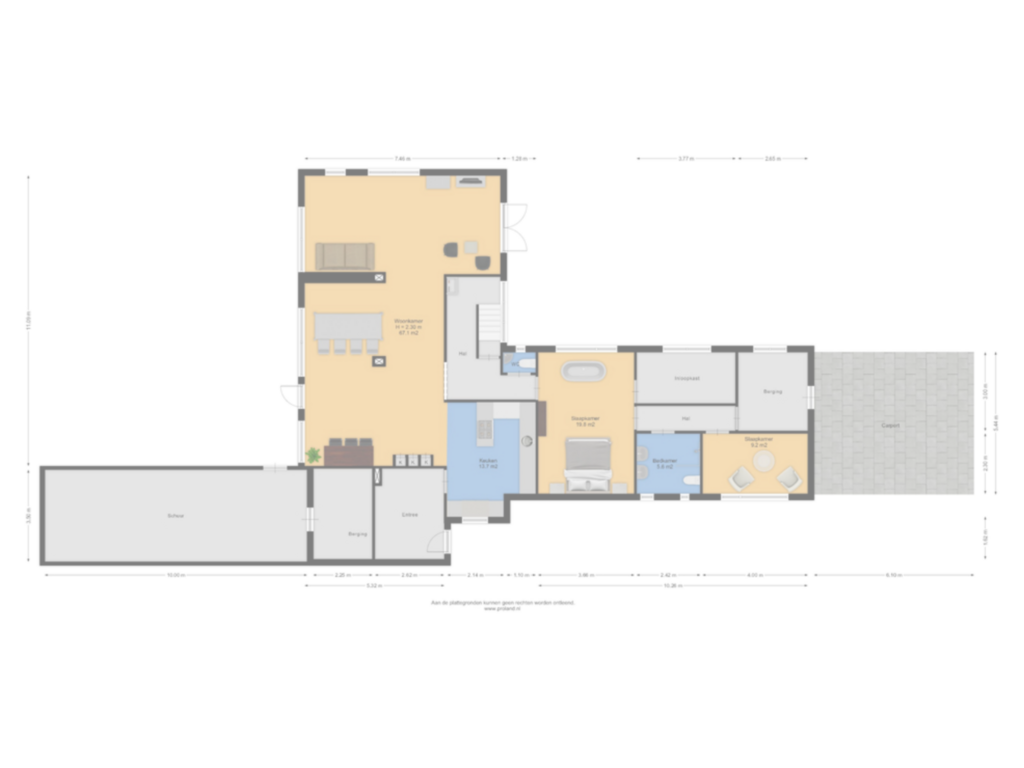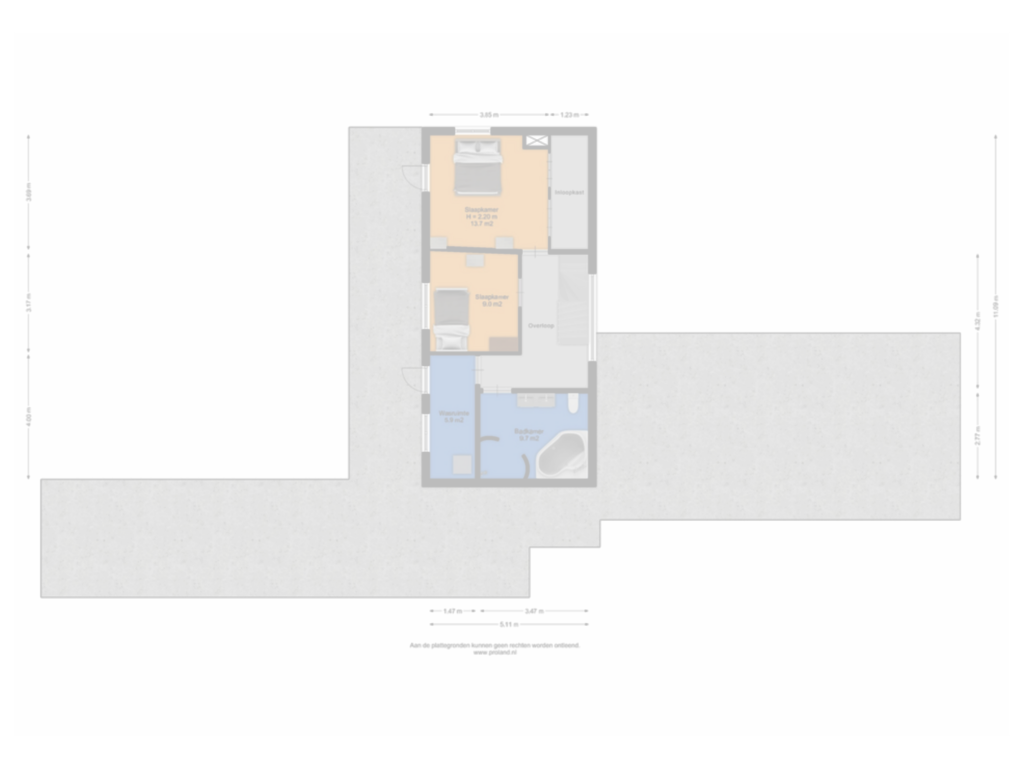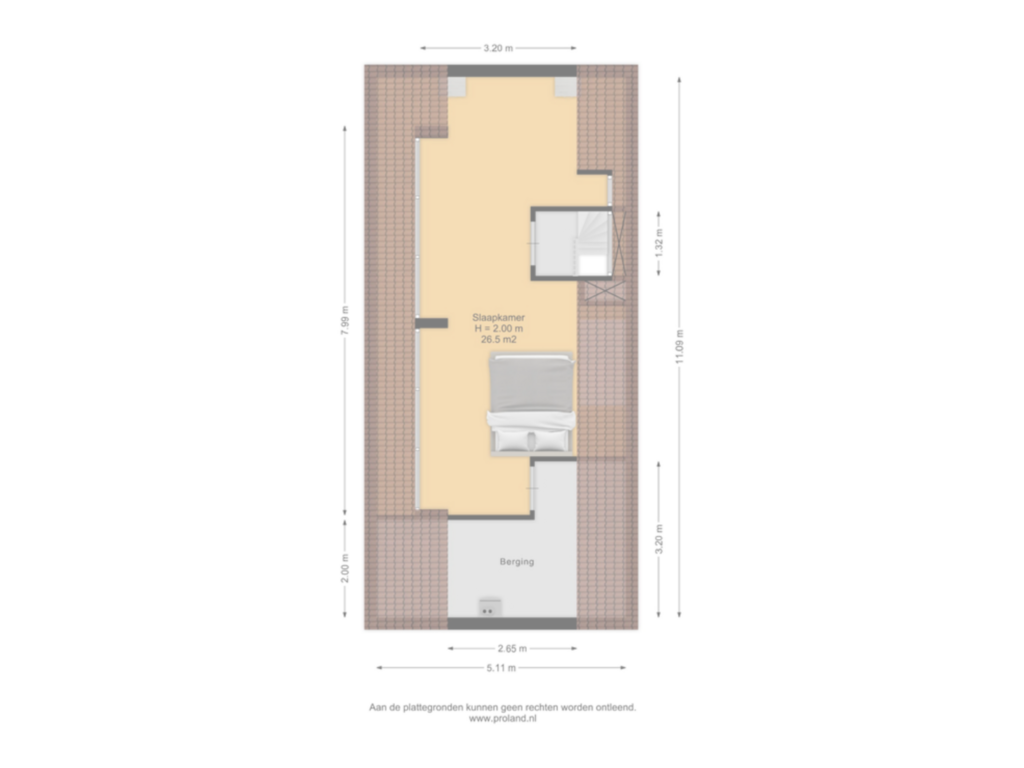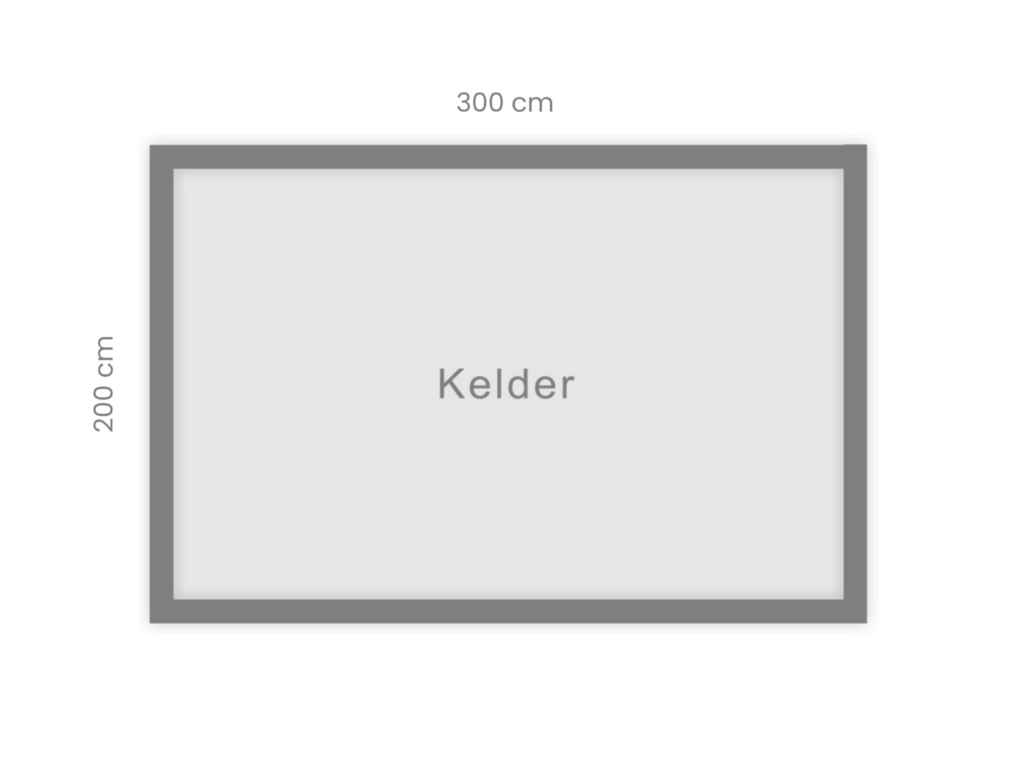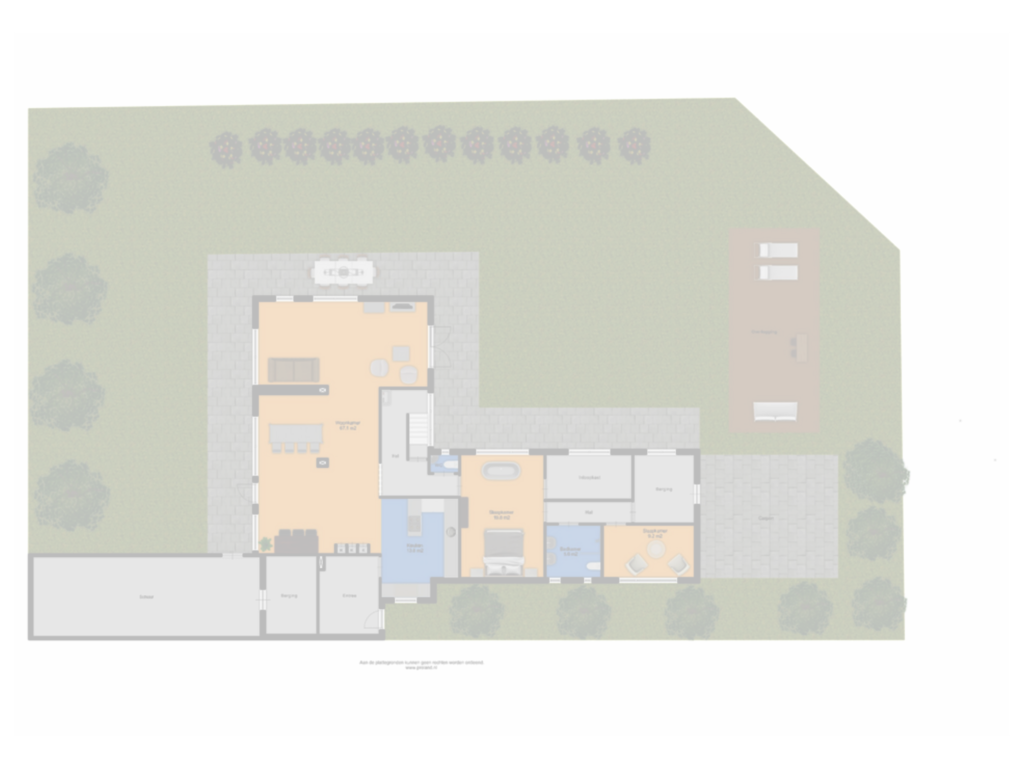This house on funda: https://www.funda.nl/en/detail/koop/enschede/huis-hogelandsingel-37/89008642/
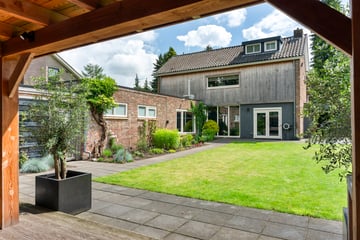
Hogelandsingel 377512 GA EnschedeHogeland-Zuid
€ 995,000 k.k.
Eye-catcherOntdek deze fantastische woning tijdens ons open huis 5 oktober 2024!
Description
Are you looking for a detached mansion that offers peace, space, and quality? Then you absolutely must take a look at Hogelandsingel 37 in Enschede! This home is beautifully finished, and the balance between space and high-quality materials will pleasantly surprise you. And the garden? One word: "Magnificent!" The spacious covered terrace is also an ideal spot for cozy and long evenings, even at night! Homi real estate agents cordially invite you to a stylish viewing.
Park your car in the driveway, accessible through the electric gates, which can accommodate two luxury cars, kept dry and safe under the carport. Via the footpath next to the house, you reach the front door, and you will quickly transition from pleasant surprise to great enthusiasm!
The characterful front door already makes a good first impression. Welcome inside! From the moment you stand in the hallway, you see the same top quality everywhere you look. The space and unusual layout immediately stand out. The stunning details invite you to come and see everything for yourself. Thanks to the many windows and cozy spots, you can fully enjoy the garden even on less beautiful days. With floor-to-ceiling windows and French doors, it almost feels like you are already outside. Amazing, right?
The living room and kitchen were completely modernized in 2022, with the semi-open kitchen being a real eye-catcher. This kitchen is directly connected to the dining room, which is both cozy and very practical. The living room is far from standard and offers four different seating areas, providing a spot for everyone.
Through the bright hallway with a beautiful staircase, you reach the master bedroom. The photos speak for themselves! From a walk-in closet to a jacuzzi, everything is within reach from your bed. Showering can be done in complete privacy. On the same ground floor, you will also find a home office or study, with access to the spacious storage room, which is also accessible from the carport.
First floor:
A spacious landing where the high design level immediately stands out. Here you will find two large bedrooms, a laundry room, and a large Mediterranean-inspired second bathroom complete with a walk-in shower, double sink, and a spacious corner bath.
Second floor:
Often an "attic," but certainly not here! With a dormer window spanning the entire width of the house, you enjoy a fine living area and plenty of daylight. Not a typical dark attic but a floor with many possibilities. Will you create another extra room here or do you have other ideas? Finally, here you will find the technical room with a central heating boiler and a 300-liter buffer tank for hot water.
Let’s quickly go outside…
The house is situated on a plot of no less than 888 m2, offering both space and a beautiful view of the church. Since the house is built at the back of the plot, you can fully enjoy your garden. From the living room, you reach the first covered terrace of over 35 m2. But without a doubt, the highlight of this garden is the gigantic covered terrace at the front. With whom will you enjoy those cozy summer evenings here?
Details:
Live in the city with a rural atmosphere
Be surprised by comfort, luxury, and quality
Sleep, bathe, and work on both the ground floor and the first floor
Pleasant living environment surrounded by several parks. The countryside, petting zoo, schools, main roads, and the vibrant city center are all within walking distance.
Completely modernized in 2022 with the best materials and equipment
Fully insulated shed of 3.50 meters wide and 10 meters long added behind the utility room in 2023
The utility room has been renewed, including a new kitchenette
The house is equipped with 25 solar panels, 4 top-brand Daikin air conditioners, and a 2021 hybrid heat pump including a 300-liter buffer tank for hot water
Central heating boiler built in 2021
Energy label A
Curious? Come and take a look and be surprised by this unique house!
Features
Transfer of ownership
- Asking price
- € 995,000 kosten koper
- Asking price per m²
- € 4,061
- Listed since
- Status
- Available
- Acceptance
- Available in consultation
Construction
- Kind of house
- Villa, detached residential property
- Building type
- Resale property
- Year of construction
- 1958
- Type of roof
- Combination roof covered with asphalt roofing and roof tiles
- Quality marks
- Energie Prestatie Advies
Surface areas and volume
- Areas
- Living area
- 245 m²
- Other space inside the building
- 51 m²
- Plot size
- 888 m²
- Volume in cubic meters
- 949 m³
Layout
- Number of rooms
- 6 rooms (5 bedrooms)
- Number of bath rooms
- 2 bathrooms and 1 separate toilet
- Bathroom facilities
- 2 double sinks, 2 walk-in showers, 2 baths, 2 toilets, and washstand
- Number of stories
- 3 stories
- Facilities
- Optical fibre, mechanical ventilation, passive ventilation system, rolldown shutters, flue, sliding door, and solar panels
Energy
- Energy label
- Insulation
- Roof insulation, energy efficient window and insulated walls
- Heating
- CH boiler
- Hot water
- CH boiler
- CH boiler
- Intergas HR 107 K5 (gas-fired combination boiler from 2021, in ownership)
Cadastral data
- LONNEKER O 11861
- Cadastral map
- Area
- 888 m²
- Ownership situation
- Full ownership
Exterior space
- Location
- Unobstructed view
- Garden
- Back garden, front garden and side garden
- Front garden
- 888 m² (35.00 metre deep and 25.36 metre wide)
- Garden location
- Located at the south
Storage space
- Shed / storage
- Attached wooden storage
- Facilities
- Electricity and running water
- Insulation
- Roof insulation, insulated walls and floor insulation
Garage
- Type of garage
- Carport
- Insulation
- No insulation
Parking
- Type of parking facilities
- Parking on private property
Photos 94
Floorplans 5
© 2001-2024 funda






























































































