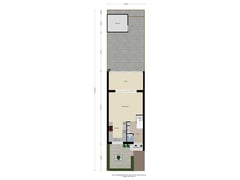Sold under reservation
Kolibrievlinder 207534 MJ EnschedeEilermarke
- 135 m²
- 138 m²
- 5
€ 400,000 k.k.
Description
Welcome to Kolibrievlinder 20 in Enschede, where luxury and comfort meet in this beautifully extended family home.
This home offers air conditioning, shutters, five spacious bedrooms, a heated conservatory/garden room, underfloor heating, storage, a walk-in shower, and much more. We warmly invite you to come and see this fantastic home! Situated on a quiet street with ample parking and overlooking a playground, this property offers an unobstructed front view. The neighborhood is spacious and green, with plenty of play areas for children nearby. Schools, sports facilities, public transport, main roads, the countryside, Germany, and a shopping boulevard are all within cycling distance.
Layout: Ground Floor: Covered entry/hall with meter cupboard, coat area, staircase, and a luxurious toilet with wall-mounted closet and wash basin. The spacious living room is located at the rear, bright and open, featuring a large sliding door that brings in plenty of natural light. The sliding door leads to the beautiful, newly built conservatory/garden room, which can be heated and cooled with its own air conditioning. The ground floor is finished with a stylish herringbone-patterned PVC floor, lending a sleek, modern feel to the space, perfectly complementing the home’s contemporary character. Both the living room and kitchen have underfloor heating for added comfort and warmth, and there’s a powerful air conditioner in the living room.
At the front, there’s a luxurious, fully equipped kitchen with ample space for cooking. The kitchen includes two ovens (one a combination oven), an induction cooktop, a refrigerator, a Quooker, a modern extractor fan, and a dishwasher. The large U-shaped layout provides extensive work and storage space, beautifully finished.
First Floor: Accessible by a fixed staircase, the landing leads to the renovated bathroom, three bedrooms, and the staircase to the attic with the fourth and fifth bedrooms. The three bedrooms on this floor are spacious, with shutters on the two rear bedrooms. The modern bathroom has been fully updated with a walk-in shower, glass divider, handheld and rain shower, sink with basin, illuminated mirror, underfloor heating, and a second wall-mounted toilet. Both the first and second floors have laminate flooring, giving the home a consistent, polished look throughout.
Second Floor: Accessible by a fixed staircase, the fully finished attic includes a landing with storage and a functional laundry area for the washer and dryer. The combination boiler is also located here, alongside the fourth and fifth bedrooms, both extended with dormer windows fitted with high-quality plastic frames and HR glazing. The rear dormer is also equipped with a shutter. The attic space is maximized with additional storage behind the knee walls.
Garden: The low-maintenance, south-facing garden is an ideal spot for outdoor relaxation. It features elegant large paving stones, a rear entrance, fencing, and a storage shed. The spacious terrace and luxurious garden room invite you to enjoy long summer evenings with friends and family.
Additional Information:
This unique, fully renovated and extended terraced house is truly worth a viewing.
The home has been beautifully extended at the rear with a conservatory, recently added, along with the new kitchen, bathroom, toilet, and dormer windows in 2020 and 2021.
The home boasts five bedrooms!
Fully equipped with insulated glazing, with shutters on the rear-facing bedrooms.
Energy label A.
Heating and hot water provided by an Intergas combination boiler from 2022.
Air conditioning in the living room, and the conservatory has its own unit as well.
Year built: 2003, living area: 135 m², volume approx. 478 m³, plot size: 138 m².
A tailored sustainability report for this home is available on our website.
Additional Conditions:
The house has been measured according to NEN2580 standards and includes a measurement report.
For homes older than 25 years, an aging clause applies.
If the house is not inhabited by the seller, a non-occupancy clause applies.
A 10% deposit or bank guarantee will be included in the purchase agreement.
A purchase agreement is only established once both parties have signed the agreement, as per the written requirement.
Acceptance: to be determined in consultation.
Features
Transfer of ownership
- Asking price
- € 400,000 kosten koper
- Asking price per m²
- € 2,963
- Listed since
- Status
- Sold under reservation
- Acceptance
- Available in consultation
Construction
- Kind of house
- Single-family home, row house
- Building type
- Resale property
- Year of construction
- 2003
- Type of roof
- Gable roof covered with roof tiles
Surface areas and volume
- Areas
- Living area
- 135 m²
- Exterior space attached to the building
- 2 m²
- Plot size
- 138 m²
- Volume in cubic meters
- 478 m³
Layout
- Number of rooms
- 7 rooms (5 bedrooms)
- Number of bath rooms
- 1 bathroom and 2 separate toilets
- Bathroom facilities
- Shower, walk-in shower, toilet, underfloor heating, sink, and washstand
- Number of stories
- 2 stories and a loft
- Facilities
- Air conditioning, outdoor awning, optical fibre, mechanical ventilation, passive ventilation system, rolldown shutters, sliding door, and TV via cable
Energy
- Energy label
- Insulation
- Roof insulation, double glazing, energy efficient window, insulated walls, floor insulation and completely insulated
- Heating
- CH boiler
- Hot water
- CH boiler
- CH boiler
- Hr combi ketel Intergas (gas-fired combination boiler from 2022, in ownership)
Cadastral data
- LONNEKER AA 3664
- Cadastral map
- Area
- 138 m²
- Ownership situation
- Full ownership
Exterior space
- Location
- Alongside a quiet road and in residential district
- Garden
- Back garden and front garden
- Back garden
- 59 m² (10.00 metre deep and 5.00 metre wide)
- Garden location
- Located at the south with rear access
Want to be informed about changes immediately?
Save this house as a favourite and receive an email if the price or status changes.
Popularity
0x
Viewed
0x
Saved
16/11/2024
On funda






