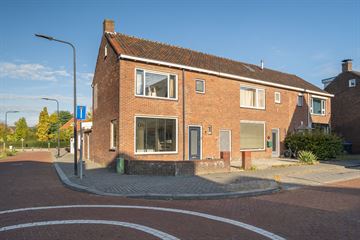This house on funda: https://www.funda.nl/en/detail/koop/enschede/huis-minkmaatstraat-5/89159066/

Minkmaatstraat 57514 EA EnschedeDe Laares
€ 425,000 k.k.
Description
This beautifully finished corner house with a separate office/salon/living unit is located in a highly accessible area near the center of Enschede. The home is perfect for working from home, with a side entrance that provides privacy and allows work and private life to remain separate. Public transport, the main ring road, the city center, various shops, a healthcare center, and primary schools are all within walking distance. Additionally, the entire 'De Laares' neighborhood has been revitalized with new construction in recent years, creating a pleasant and convenient living environment with ample greenery, parking, variety, and tranquility.
Layout: Ground floor: Entrance hall, toilet with small sink, bright living room with a tasteful herringbone PVC floor, sliding doors, and a modern TV wall. The living room also includes comfortable air conditioning. The kitchen is equipped with all essential appliances, including a dishwasher, gas cooktop, oven, extractor fan, and a standalone fridge/freezer.
First floor: This floor features three full-sized bedrooms. Two are spacious, while the third bedroom has access to the balcony. A warm laminate floor unites this floor’s design. The newly renovated and modern bathroom includes a designer radiator, wall-mounted toilet, shower area, and sink cabinet. The master bedroom also has air conditioning.
Second floor: Accessible via a fixed staircase, this floor includes a spacious fourth bedroom and ample storage.
The separate living area at the rear is also beautifully finished and includes a spacious living room with an adjoining sleeping area, a kitchenette, air conditioning, and a modern bathroom with a shower and sink cabinet.
EXTRA Information:
Ideally located near the center of Enschede.
Separate living unit/office/salon.
Interior and exterior paintwork completed in 2020.
Kitchen installed in 2015.
Four full-sized bedrooms.
Fully double-glazed.
Garage with electricity and electric door.
Additional Conditions:
EXTRA Conditions:
The house has been measured according to NEN2580 standards and comes with a measurement report.
An age clause applies for homes over 25 years old.
A non-occupancy clause applies if the seller has not lived in the property.
A 10% deposit or bank guarantee will be included in the purchase agreement.
The sale agreement is only valid when signed by both parties, in accordance with the written requirement.
Acceptance: in consultation.
Features
Transfer of ownership
- Asking price
- € 425,000 kosten koper
- Asking price per m²
- € 2,872
- Listed since
- Status
- Available
- Acceptance
- Available in consultation
Construction
- Kind of house
- Single-family home, corner house
- Building type
- Resale property
- Year of construction
- 1956
Surface areas and volume
- Areas
- Living area
- 148 m²
- Other space inside the building
- 15 m²
- Exterior space attached to the building
- 2 m²
- Plot size
- 154 m²
- Volume in cubic meters
- 578 m³
Layout
- Number of rooms
- 5 rooms (4 bedrooms)
- Number of bath rooms
- 1 bathroom and 1 separate toilet
- Bathroom facilities
- Walk-in shower, toilet, and washstand
- Number of stories
- 2 stories and an attic
- Facilities
- Air conditioning, optical fibre, and TV via cable
Energy
- Energy label
- Insulation
- Energy efficient window
- Heating
- CH boiler
- Hot water
- CH boiler
- CH boiler
- HR combi (gas-fired combination boiler from 2009, in ownership)
Cadastral data
- ENSCHEDE D 12791
- Cadastral map
- Area
- 154 m²
- Ownership situation
- Full ownership
Exterior space
- Location
- Alongside a quiet road and in centre
- Garden
- Patio/atrium
- Patio/atrium
- 13 m² (4.10 metre deep and 3.10 metre wide)
- Garden location
- Located at the northwest with rear access
- Balcony/roof terrace
- Balcony present
Garage
- Type of garage
- Attached brick garage
- Capacity
- 1 car
- Facilities
- Electrical door, electricity and heating
Parking
- Type of parking facilities
- Resident's parking permits
Photos 32
Floorplans 4
© 2001-2024 funda



































