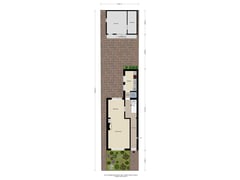Eye-catcherFraaie woning in de geliefde woonwijk Hogeland in Enschede
Open House
- Wednesday, January 29 from 3:00 PM to 4:30 PM
Description
Located in the beloved residential neighborhood of Hogeland in Enschede, this charming semi-detached house on Niasstraat 3 is now for sale. The home features a lovely backyard, a bright and spacious living room, a solid kitchen, three beautiful bedrooms, a modernized bathroom, and an attic with potential. The backyard faces east, perfect for enjoying the morning and afternoon sun. Additionally, the house is situated in a quiet and child-friendly area, close to schools, shops, and public transport, making it an ideal place to live.
Layout: Ground floor: Spacious entrance/hallway with meter cupboard, wardrobe, cellar closet, staircase, and toilet with a small sink. A charming and bright living/dining room with a fixed closet, roller shutter, laminate flooring, and beautiful French doors leading to the terrace. The closed kitchen, located at the rear of the house, is equipped with a solid built-in kitchen with a gas cooktop, extractor fan, and a standalone refrigerator. The entire kitchen has a tiled floor.
First floor: Accessible by a fixed staircase, the landing has a door leading to a balcony and a folding ladder to the large attic. This floor has three beautiful bedrooms, each with a fixed closet. The spacious front bedroom also has a roller shutter. The recently modernized bathroom includes a sink cabinet and a walk-in shower.
Second floor: The spacious attic, accessed by a folding ladder, has storage space and a central heating boiler setup. The attic’s size offers the potential to create a large bedroom with some modifications.
Garden: The property features a well-maintained front and backyard. The spacious backyard is fully paved with a large, freestanding wooden chalet (approx. 17 m²), faces east, and includes a convenient side entrance. The front yard is partially planted with perennials, a garden wall, and decorative paving.
Additional Information:
Charming, largely renovated semi-detached home.
The house is nearly fully double-glazed.
Equipped with roller shutters at the front.
The living room has French doors made of durable plastic.
Low-maintenance backyard.
Heating and hot water provided by a 2010 central heating combi-boiler (leased).
Year built: 1932, plot size: 148 m², volume approx. 347 m³.
Close to supermarkets, schools, and sports facilities.
A sustainability report tailored to your situation is available on our website.
Additional Conditions:
The property has been measured according to NEN2580 standards and is provided with a measurement report.
For homes over 25 years old, an age clause applies.
If the property was not occupied by the seller, a non-occupancy clause applies.
A 10% deposit or bank guarantee will be included in the purchase agreement.
The sale agreement is only valid when signed by both parties, in accordance with the written requirement.
Acceptance: in consultation.
Features
Transfer of ownership
- Asking price
- € 289,000 kosten koper
- Asking price per m²
- € 3,568
- Original asking price
- € 300,000 kosten koper
- Listed since
- Status
- Available
- Acceptance
- Available in consultation
Construction
- Kind of house
- Single-family home, corner house
- Building type
- Resale property
- Year of construction
- 1932
- Type of roof
- Gable roof covered with roof tiles
Surface areas and volume
- Areas
- Living area
- 81 m²
- Other space inside the building
- 17 m²
- Plot size
- 148 m²
- Volume in cubic meters
- 347 m³
Layout
- Number of rooms
- 5 rooms (3 bedrooms)
- Number of bath rooms
- 1 bathroom and 1 separate toilet
- Bathroom facilities
- Shower and washstand
- Number of stories
- 2 stories and a loft
- Facilities
- Skylight, optical fibre, passive ventilation system, rolldown shutters, flue, and TV via cable
Energy
- Energy label
- Insulation
- Mostly double glazed and energy efficient window
- Heating
- CH boiler
- Hot water
- CH boiler
- CH boiler
- Hr combi ketel (gas-fired combination boiler from 2010, lease)
Cadastral data
- ENSCHEDE E 2241
- Cadastral map
- Area
- 148 m²
- Ownership situation
- Full ownership
Exterior space
- Location
- Alongside a quiet road and in residential district
- Garden
- Back garden and front garden
- Back garden
- 87 m² (14.00 metre deep and 6.00 metre wide)
- Garden location
- Located at the east with rear access
Want to be informed about changes immediately?
Save this house as a favourite and receive an email if the price or status changes.
Popularity
0x
Viewed
0x
Saved
31/10/2024
On funda






