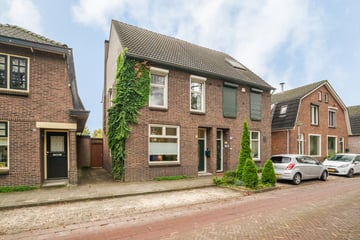This house on funda: https://www.funda.nl/en/detail/koop/enschede/huis-oosterstraat-164/43715727/

Description
A world of space hides behind a seemingly narrow facade...
The view from the front of this home gives little hint of the extensive space within this charming house. It starts with the living room, which is noticeably wider than those in similar homes. You can feel it immediately upon entering. There's ample room for a large, cozy dining table, a popular lounge sofa can fit in multiple positions, and the presence of the wood-burning stove doesn’t limit your decorating options.
And then there’s the garden. You guessed it… It’s also larger than average, with plenty of greenery and privacy. The spacious detached storage with a loft offers many potential uses!
Layout:
Ground Floor: Entry, hall with granite floor and staircase. Wide-through living room with solid wood flooring, wood-burning stove, and basement storage. The semi-open kitchen in the extension is equipped with a dishwasher, refrigerator, gas cooktop, extractor, and combo oven. In the adjoining hallway, there’s additional pantry space and a spacious toilet with wall-mounted toilet and sink.
First Floor: Bright landing, very spacious master bedroom at the back, and a second bedroom at the front. The bathroom, renovated in 2017, features a bath/shower, sink, and a second wall-mounted toilet.
Second Floor: Accessible via a fixed staircase, leading to a very spacious attic with a dormer. This area can be used in various ways, as an additional bedroom or hobby space. There’s also an extra storage loft accessible via a loft ladder.
EXTRA Information:
- Quiet location in a charming street near the center.
- A new, fully insulated roof was installed in 2000, creating a large attic with an extra storage loft. As a bonus, a dormer was also added.
- Many original features from the building period have been preserved, such as a granite floor, the original plastered ceiling, panel doors, and a beaded ceiling.
- Heating and hot water through a combination boiler (2016). There’s also a wood-burning stove in the living room.
- The house is fully equipped with insulated glazing. All frames are made of maintenance-free, high-quality plastic with HR+ glass. All windows on the first floor are fitted with roller shutters.
- Wall insulation was added in 2016, making the house extra energy-efficient.
- A tailored sustainability report for this home is available on our website.
EXTRA Conditions:
- The house has been measured according to NEN2580 standards and includes a measurement report.
- For homes older than 25 years, an aging clause applies.
- If the house is not inhabited by the seller, a non-occupancy clause applies.
- A 10% deposit or bank guarantee will be included in the purchase agreement.
- A purchase agreement is only established once both parties have signed the agreement. This is known as the written requirement.
- Acceptance: to be determined in consultation.
Features
Transfer of ownership
- Last asking price
- € 340,000 kosten koper
- Asking price per m²
- € 2,881
- Status
- Sold
Construction
- Kind of house
- Single-family home, double house
- Building type
- Resale property
- Year of construction
- 1926
- Type of roof
- Gable roof covered with roof tiles
Surface areas and volume
- Areas
- Living area
- 118 m²
- Exterior space attached to the building
- 6 m²
- External storage space
- 14 m²
- Plot size
- 195 m²
- Volume in cubic meters
- 418 m³
Layout
- Number of rooms
- 4 rooms (3 bedrooms)
- Number of bath rooms
- 1 bathroom and 1 separate toilet
- Bathroom facilities
- Shower, bath, toilet, and sink
- Number of stories
- 2 stories and an attic with a loft
- Facilities
- Optical fibre, rolldown shutters, flue, and TV via cable
Energy
- Energy label
- Insulation
- Roof insulation, energy efficient window and insulated walls
- Heating
- CH boiler
- Hot water
- CH boiler
- CH boiler
- HR combi (gas-fired combination boiler from 2016)
Cadastral data
- LONNEKER Q 287
- Cadastral map
- Area
- 195 m²
- Ownership situation
- Full ownership
Exterior space
- Location
- Alongside a quiet road and in centre
- Garden
- Back garden
- Back garden
- 102 m² (17.00 metre deep and 6.00 metre wide)
- Garden location
- Located at the north with rear access
Storage space
- Shed / storage
- Detached brick storage
- Facilities
- Loft and electricity
Parking
- Type of parking facilities
- Public parking
Photos 38
© 2001-2024 funda





































