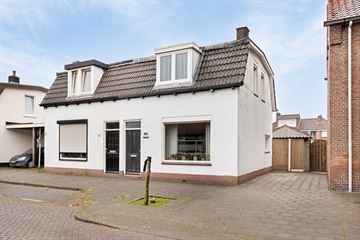This house on funda: https://www.funda.nl/en/detail/koop/enschede/huis-rigtersbleekstraat-65/43504986/

Description
After 50 years of happily living on Rigtersbleekstraat, it is unfortunately time for us to pass the baton...! These are the words of the sellers, who may have considered moving at some point but could never find a place as nice. Instead of moving, they kept improving their home to what it is today. A comfortable house with HR++ glass in plastic frames, an insulated "broodjes" concrete floor, neat sanitary facilities from 2009, a solid kitchen, and new roof tiles and gutters. In short, a great house to start in and then realize after 50 years that you couldn't have found a better place. How does that feel? Just ask the sellers.
Layout:
Ground Floor: We start the tour behind the front door. Here, we see a short hallway with the meter cupboard. Straight ahead is the staircase to the first floor, and immediately to the right is the door to the living room. Upon entering, the living room feels remarkably spacious due to its width, but also because of the window in the side wall. There is ample space for a dining table. Under the staircase, there is a storage closet, and in the back left corner, we find the passage to the extension. In the extension, there is first the kitchen, then the back door hallway with a washing machine cabinet and boiler setup, and lastly, the bathroom. This was renovated in 2009 and includes a wall-hung toilet, a washbasin unit, and a walk-in shower with folding doors.
First Floor: This house has a mansard roof, meaning almost the entire floor area of the first floor can be used. Therefore, we find three good-sized bedrooms here, all benefitting from a dormer. The master bedroom is at the back and side wall and also has a side wall window for extra light.
Second Floor:bDue to the construction, there is no second floor.
Garden: This house has no front yard, so all 156 square meters are behind the front facade. Besides a private driveway, this means a nice wide garden with a spacious shed and plenty of space to enjoy the outdoors. Between the driveway and the garden is a fence with a wide gate. In the past, the car could go around back, but the current gate is still perfectly suitable for bringing in a motorcycle, for example.
EXTRA Information:
- Excellent starter home with a private driveway and favorable price/quality ratio.
- Located on a desirable and friendly street, adorned with trees.
- Nice, relatively wide, and bright living room.
- Solid kitchen with Italian (hard)stone countertop and Bosch appliances.
- Back door hallway with washing machine cabinet and setup for the central heating boiler.
- Renovated bathroom in 2009 with a spacious walk-in shower, washbasin unit, and wall-hung toilet.
- First floor with 3 spacious bedrooms.
- No second floor.
- Ground floor with insulated "broodjes" concrete floor.
- Mostly equipped with plastic Siegers frames with HR++ glass.
- Heating through an owned Intergas HRe combi boiler from 2010.
- Centrally located between the university and city center.
- Only a few hundred meters from the beautiful Abraham Ledeboerpark.
- Conveniently located near exit roads, highway, countryside, bus connections, etc.
- Very well-stocked and new shopping center within walking distance.
- All other neighborhood amenities are also available.
- Plot area: approx. 156m².
- Living area: approx. 81m².
- Building-related outdoor space: approx. 2m².
- External storage space: approx. 15m².
- Gross volume of the house: approx. 286m³.
- Year of construction: 1913.
- A sustainability advice tailored to your situation for this house is available on our website.
EXTRA Conditions:
- The house has been measured according to NEN2580 and comes with a measurement report.
- For houses older than 25 years, the age clause applies.
- If the house has not been inhabited by the seller, the non-occupancy clause applies.
- The purchase agreement will include a 10% deposit or bank guarantee.
- There is only a purchase agreement once both parties have signed the purchase agreement. This concerns the so-called requirement of written form.
- Acceptance: in consultation.
Features
Transfer of ownership
- Last asking price
- € 239,000 kosten koper
- Asking price per m²
- € 2,951
- Status
- Sold
Construction
- Kind of house
- Single-family home, double house
- Building type
- Resale property
- Year of construction
- 1913
- Type of roof
- Mansard roof covered with roof tiles
Surface areas and volume
- Areas
- Living area
- 81 m²
- Exterior space attached to the building
- 2 m²
- External storage space
- 15 m²
- Plot size
- 156 m²
- Volume in cubic meters
- 286 m³
Layout
- Number of rooms
- 4 rooms (3 bedrooms)
- Number of bath rooms
- 1 bathroom and 1 separate toilet
- Bathroom facilities
- Walk-in shower, toilet, sink, and washstand
- Number of stories
- 2 stories
- Facilities
- Optical fibre, passive ventilation system, and rolldown shutters
Energy
- Energy label
- Insulation
- Roof insulation, energy efficient window and floor insulation
- Heating
- CH boiler
- Hot water
- CH boiler
- CH boiler
- Intergas (gas-fired combination boiler from 2010, in ownership)
Cadastral data
- LONNEKER S 1139
- Cadastral map
- Area
- 156 m²
- Ownership situation
- Full ownership
Exterior space
- Location
- Alongside a quiet road and in residential district
- Garden
- Back garden
- Back garden
- 94 m² (12.50 metre deep and 7.50 metre wide)
- Garden location
- Located at the southeast with rear access
Storage space
- Shed / storage
- Detached wooden storage
- Facilities
- Electricity
Parking
- Type of parking facilities
- Parking on private property and public parking
Photos 30
© 2001-2025 funda





























