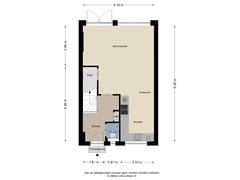Roelof Blokzijlstraat 487548 EJ EnschedeDorp Boekelo
- 109 m²
- 160 m²
- 4
€ 395,000 k.k.
Eye-catcherEindwoning, goed onderhouden, fraai uitzicht, energielabel A.
Description
A sustainable family home in the child-friendly residential area ''de Bleekerij'' in the pleasant village of Boekelo.
Welcome to this beautiful end house located at Roelof Blokzijlstraat 48 in the enchanting village of Boekelo.
This modern single-family home from 2008 will appeal to young families and starters who are looking for a place where sustainability and comfort go hand in hand.
This end house has character and is perfect for families or starters who want to enjoy a front and back garden. With an energy label A you are assured of an energy-efficient home.
The house has no fewer than 3 bedrooms on the first floor, a spacious attic (can be used as a fourth bedroom), a garden with detached storage room and 9 solar panels. The house has an unobstructed view of a wadi.
Boekelo is a lively village with all kinds of facilities such as shops, childcare and primary schools. But it doesn't stop there - the beautiful countryside offers wonderful walking and cycling routes, perfect for adventurous family outings.
This house is located just 8 km from the bustling center of Enschede, giving you the best of both worlds: the peace and greenery of Boekelo and the liveliness of the city within easy reach.
First floor
Ground floor:
Through the entrance you enter the hall with wardrobe, toilet, meter cupboard and stairs to the first floor.
You enter the living room through a beautiful steel/glass door.
The living room has a beautiful tiled floor and through two French doors you are in direct contact with the garden.
The semi-open and modern kitchen is equipped with various built-in appliances such as: luxury induction hob with extractor hood, combination oven/microwave, refrigerator and dishwasher. The large windows allow you to look away while cooking.
Second floor
On the first floor you have access to 3 bedrooms and the bathroom.
The upstairs bedrooms are of a good size.
This makes it possible to keep the bedrooms cool in the summer.
The bathroom has a lovely walk-in shower, toilet and washbasin.
The fixed staircase provides access to the second/attic floor.
Third floor
A fixed staircase takes you to the attic, which can be used as a 4th bedroom, office or hobby room.
This room also contains the HR combi boiler, mechanical ventilation and the connections for the washing machine and dryer.
The large skylight makes it nice and light and makes it look even more spacious.
There is sufficient space behind the knee bulkheads to store items without them being directly in view.
Garden
A well-kept and newly landscaped garden with wooden shed.
The garden is located on the northwest and can be reached via French doors from the living room or the back.
The spacious storage room is equipped with electricity and is useful for storing bicycles and storing garden tools.
Features
Details:
- Year of construction: 2008 / Volume: 384m³ / Living area approx. 108m² / Plot size: 160m².
- Energy efficient with energy label A
- The house has 9 solar panels a 290WP, brand AEG (owned)
- Sufficient public parking options
- Wooden frames with HR++ glass
- Central heating boiler 2008, Intergas HR22 28 (owned)
The following matters will be included in the purchase agreement:
- Written requirement: Parties are only bound until a written purchase agreement has been signed by both parties.
- A deposit/bank guarantee of 10% of the purchase price will be included in the purchase deed.
Features
Transfer of ownership
- Asking price
- € 395,000 kosten koper
- Asking price per m²
- € 3,624
- Listed since
- Status
- Available
- Acceptance
- Available in consultation
Construction
- Kind of house
- Single-family home, corner house
- Building type
- Resale property
- Year of construction
- 2008
- Specific
- With carpets and curtains
- Type of roof
- Gable roof covered with roof tiles
Surface areas and volume
- Areas
- Living area
- 109 m²
- External storage space
- 7 m²
- Plot size
- 160 m²
- Volume in cubic meters
- 384 m³
Layout
- Number of rooms
- 5 rooms (4 bedrooms)
- Number of bath rooms
- 1 bathroom and 1 separate toilet
- Bathroom facilities
- Walk-in shower, toilet, sink, and washstand
- Number of stories
- 3 stories
- Facilities
- Optical fibre, mechanical ventilation, and solar panels
Energy
- Energy label
- Insulation
- Roof insulation, energy efficient window, insulated walls, floor insulation and completely insulated
- Heating
- CH boiler
- Hot water
- CH boiler
- CH boiler
- Intergas HR22 28 (gas-fired combination boiler from 2008, in ownership)
Cadastral data
- LONNEKER V 1227
- Cadastral map
- Area
- 160 m²
- Ownership situation
- Full ownership
Exterior space
- Location
- Alongside a quiet road
- Garden
- Back garden and front garden
- Back garden
- 50 m² (8.40 metre deep and 6.00 metre wide)
- Garden location
- Located at the northwest with rear access
Storage space
- Shed / storage
- Detached wooden storage
- Facilities
- Electricity
Parking
- Type of parking facilities
- Public parking
Want to be informed about changes immediately?
Save this house as a favourite and receive an email if the price or status changes.
Popularity
0x
Viewed
0x
Saved
20/10/2024
On funda







