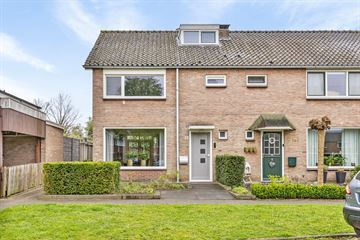
Description
At the end of the row, opposite a lawn, a neat and beautifully furnished corner house, with an extension that provides a larger kitchen and a roof extension that provides an extra fourth room and a workplace. The southwest-facing garden has a spacious, beautiful sheltered canopy.
Layout:
Ground floor: Front entrance, hall with toilet and stairs, spacious living room, with extension for dining area, with concrete floor with underfloor heating and ceramic parquet floor, followed by the semi-open luxury kitchen with various built-in appliances and the utility room, with washing facilities and boiler room.
1st Floor: Landing, small bathroom with shower and sink and three bedrooms.
2nd Floor Spacious landing with space for an extra workplace, through a small dormer window at the front and a roof extension. This also created a fourth bedroom.
The house has energy label D and is well insulated, it does not have its own energy recovery. The house has a pleasant and practical living experience with beautiful views. Heating and hot water is provided by a private central heating combi boiler from 2016. The quiet location is central and close to various amenities, including a shopping center, schools, public transport and sports and healthcare institutions.
EXTRA information:
- Extension and roof structure at the rear.
- Unobstructed view over a lawn.
- Child-friendly and yet quietly located.
- Lots of practical living space.
- A concrete floor with underfloor heating and ceramic parket on the ground floor.
- Luxury kitchen with various built-in appliances.
- Sustainability advice for this home tailored to your situation is available via our website.
EXTRA conditions:
- The house has been measured according to NEN2580 and is provided with a measurement report.
- The age clause applies to homes older than 25 years.
- If the house is not occupied by the seller, the non-occupancy clause applies.
- A 10% deposit or bank guarantee will be included in the purchase agreement.
- There is only a purchase agreement when both parties have signed the purchase agreement. This concerns the so-called written requirement.
- Acceptance: in consultation.
Features
Transfer of ownership
- Last asking price
- € 285,000 kosten koper
- Asking price per m²
- € 2,522
- Status
- Sold
Construction
- Kind of house
- Single-family home, corner house
- Building type
- Resale property
- Year of construction
- 1966
- Type of roof
- Gable roof covered with roof tiles
Surface areas and volume
- Areas
- Living area
- 113 m²
- Other space inside the building
- 6 m²
- Exterior space attached to the building
- 12 m²
- External storage space
- 1 m²
- Plot size
- 191 m²
- Volume in cubic meters
- 420 m³
Layout
- Number of rooms
- 6 rooms (4 bedrooms)
- Number of bath rooms
- 1 separate toilet
- Number of stories
- 3 stories
Energy
- Energy label
- Insulation
- Roof insulation, double glazing, insulated walls and floor insulation
- Heating
- CH boiler
- Hot water
- CH boiler
- CH boiler
- Intergas HRe (gas-fired combination boiler from 2016, in ownership)
Cadastral data
- LONNEKER S 1760
- Cadastral map
- Area
- 191 m²
- Ownership situation
- Full ownership
Exterior space
- Location
- Alongside a quiet road, sheltered location, in residential district and unobstructed view
- Garden
- Back garden and front garden
- Back garden
- 40 m² (10.00 metre deep and 4.00 metre wide)
- Garden location
- Located at the southwest with rear access
Storage space
- Shed / storage
- Attached brick storage
- Facilities
- Electricity
- Insulation
- No insulation
Parking
- Type of parking facilities
- Public parking
Photos 33
© 2001-2024 funda
































