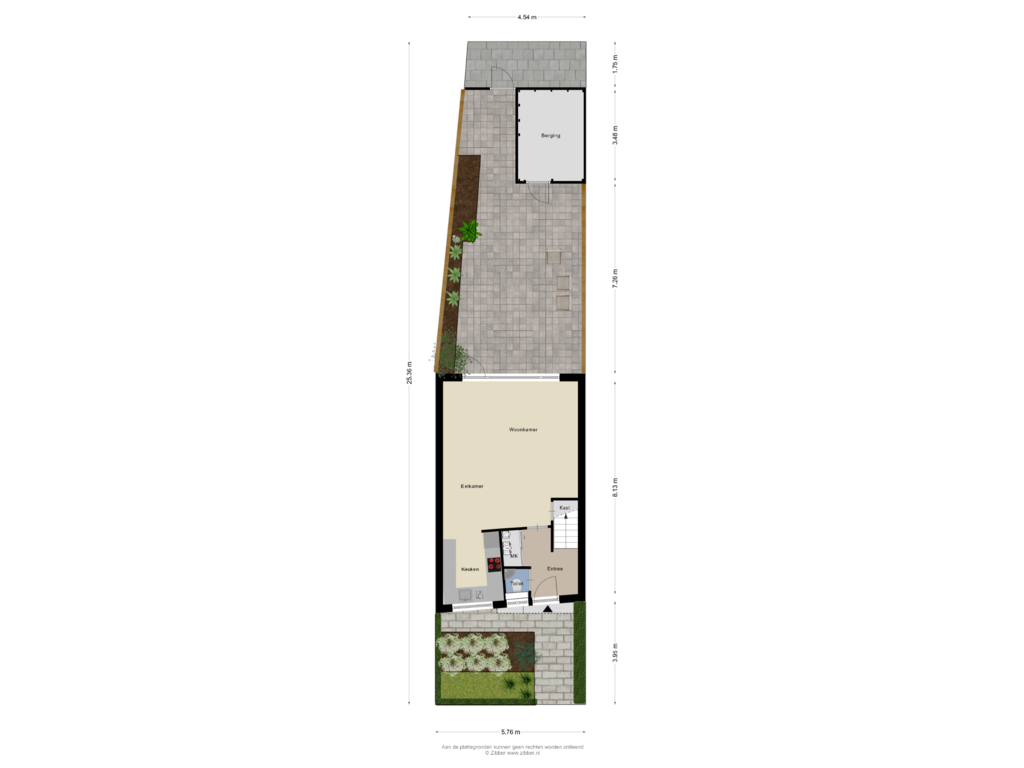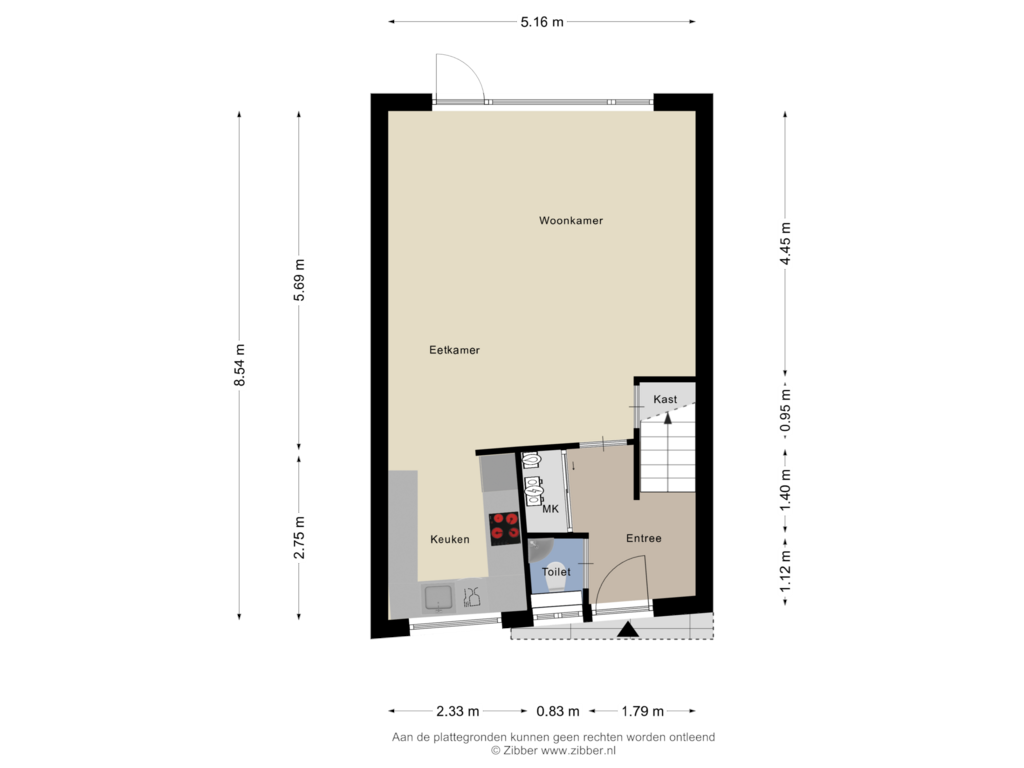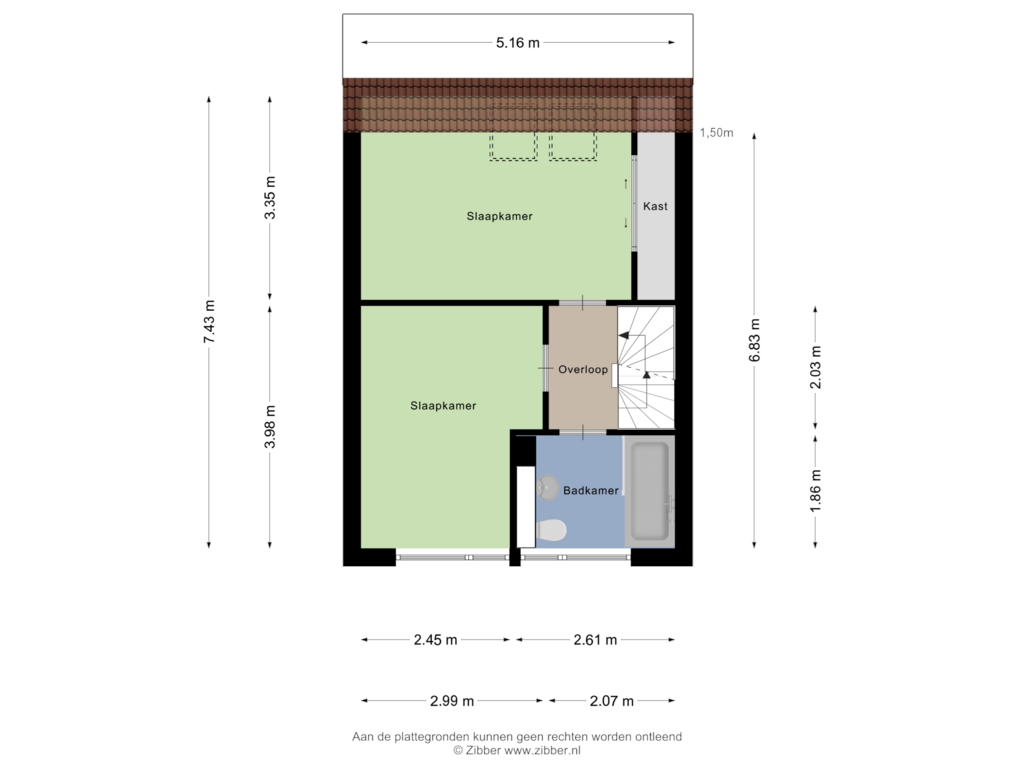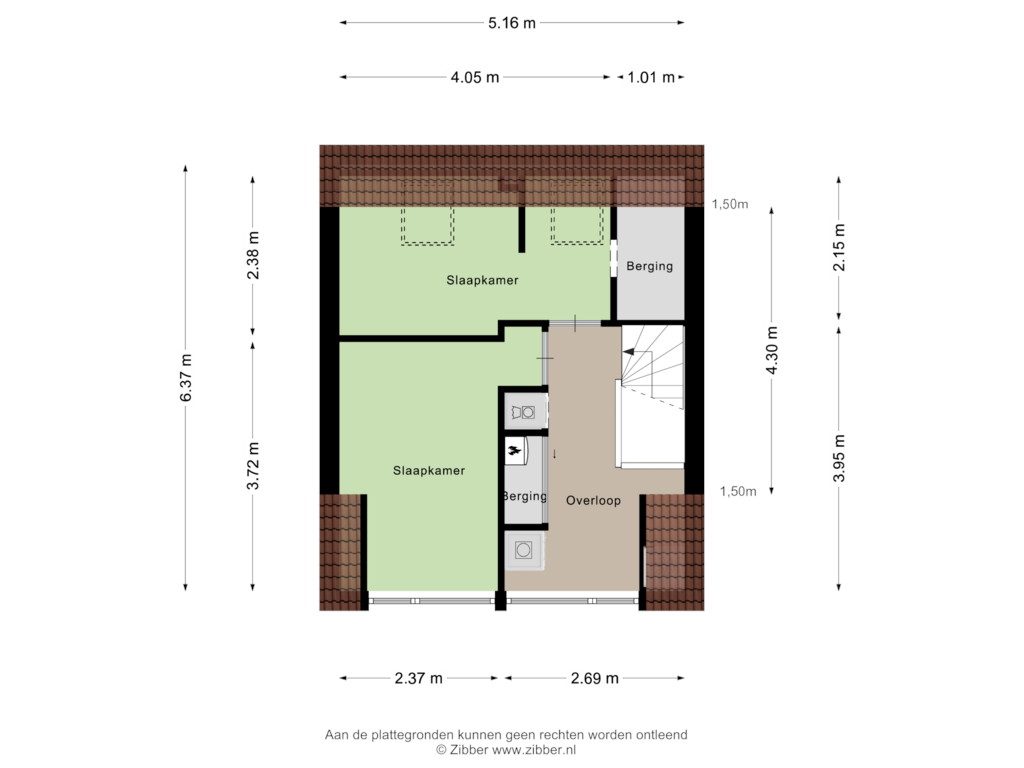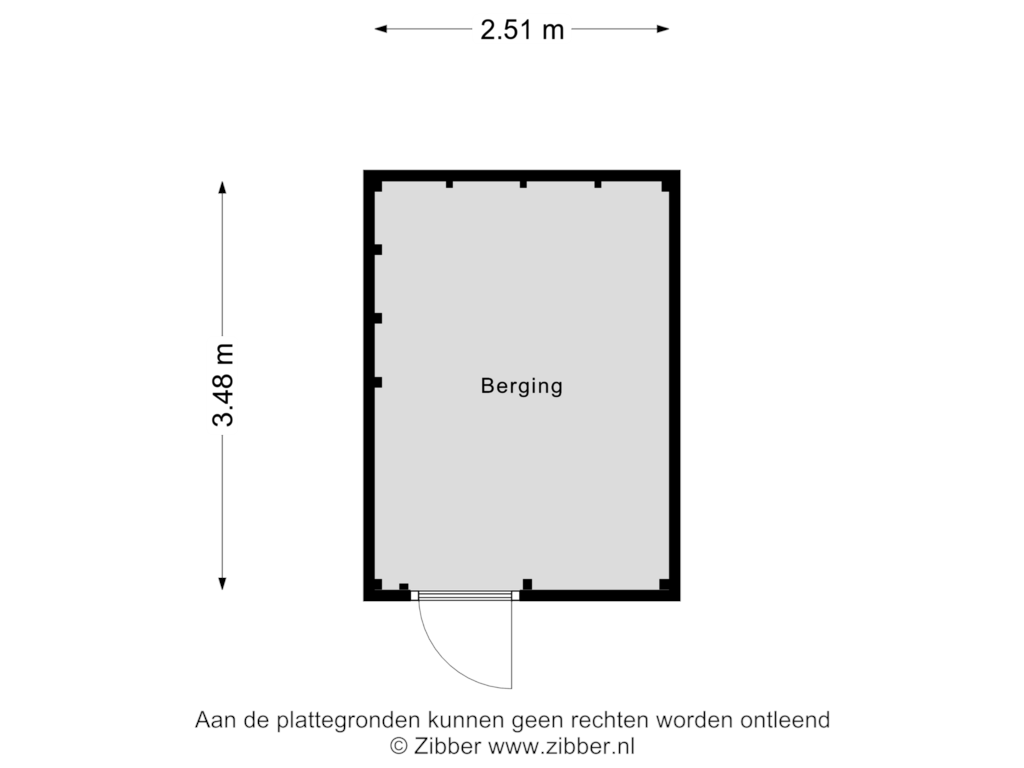This house on funda: https://www.funda.nl/en/detail/koop/enschede/huis-ruwenbos-25/43781457/
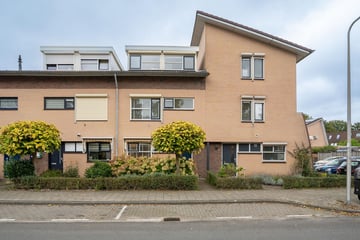
Description
Located in the 't Ruwenbos neighborhood, this mid-terrace house has been extended at the rear and features a large dormer at the front, creating space for four generous bedrooms and a spacious attic landing that can be used as a workspace. The property is quietly situated, with a small play area at the rear.
**Layout:**
- **Ground Floor:** Entrance, hallway with staircase, wall-mounted toilet with washbasin, garden-oriented living room with herringbone parquet flooring, and a luxurious U-shaped open kitchen (2020) with various built-in appliances.
- **First Floor:** Landing, two bedrooms, well-maintained bathroom with bathtub and shower, second toilet, and a luxury washbasin.
- **Second Floor:** Spacious landing with laundry, storage, and heating space; two additional bedrooms are possible thanks to the large dormer.
The house has an energy label B, making energy costs manageable. It is fully insulated with wall, floor, roof, and glass insulation. A new central heating boiler was installed in 2024, which is owned. The property is conveniently located near various amenities, including shopping centers, sports facilities, healthcare, and public transport. Parking is ample and free of charge.
**EXTRA Information:**
- Large dormer at the front.
- Luxury kitchen (2020).
- Built in 1996, plot size 137 m².
- Living area of 107 m².
- Energy label B, fully insulated.
- Child-friendly play area at the rear.
- Free parking and various nearby amenities.
**EXTRA Terms:**
- The property has been measured according to the NEN2580 standard and comes with a measurement report.
- For properties older than 25 years, an age clause applies.
- If the seller has not resided in the property, a non-occupancy clause applies.
- A 10% deposit or bank guarantee will be included in the purchase agreement.
- A purchase agreement is only valid once both parties have signed the contract. This is known as the written requirement.
- Acceptance: in consultation.
Features
Transfer of ownership
- Asking price
- € 339,000 kosten koper
- Asking price per m²
- € 3,168
- Listed since
- Status
- Sold under reservation
- Acceptance
- Available in consultation
Construction
- Kind of house
- Single-family home, row house
- Building type
- Resale property
- Year of construction
- 1996
Surface areas and volume
- Areas
- Living area
- 107 m²
- Exterior space attached to the building
- 1 m²
- Plot size
- 123 m²
- Volume in cubic meters
- 377 m³
Layout
- Number of rooms
- 6 rooms (4 bedrooms)
- Number of bath rooms
- 1 bathroom and 1 separate toilet
- Bathroom facilities
- Jacuzzi, toilet, and sink
- Number of stories
- 3 stories
- Facilities
- Outdoor awning, skylight, optical fibre, mechanical ventilation, rolldown shutters, and TV via cable
Energy
- Energy label
- Insulation
- Roof insulation, double glazing, insulated walls, floor insulation and completely insulated
- Heating
- CH boiler
- Hot water
- CH boiler
- CH boiler
- Intergas (gas-fired combination boiler from 2024, in ownership)
Cadastral data
- LONNEKER H 5446
- Cadastral map
- Area
- 123 m²
- Ownership situation
- Full ownership
Exterior space
- Location
- Alongside a quiet road and in residential district
- Garden
- Back garden and front garden
- Back garden
- 40 m² (8.00 metre deep and 5.00 metre wide)
- Garden location
- Located at the north with rear access
Photos 32
Floorplans 5
© 2001-2024 funda
































