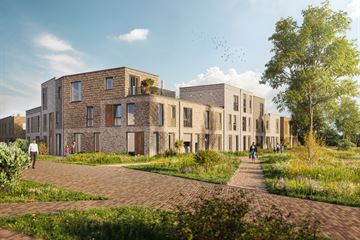
Description
Deze ruime woning biedt volop ruimte voor jou en je gezin. Deze woning heeft drie woonlagen en is standaard voorzien van drie slaapkamers. Deze hoekwoning heeft als extra een dakterras op de tweede verdieping.
Op de begane grond vind je de ruime woonkamer met open keuken. Via de openslaande deuren kom je in de tuin met daarin een vrijstaande berging voor je tuinspullen en fietsen. De badkamer is compleet uitgevoerd met wastafel, toilet en douche. In het binnenhof heb je de beschikking over je eigen parkeerplaats.
Features
Transfer of ownership
- Asking price
- € 500,000 vrij op naam
- Asking price per m²
- € 3,356
- Listed since
- Status
- Under option
- Acceptance
- Available in consultation
Construction
- Kind of house
- Single-family home, corner house
- Building type
- New property
- Year of construction
- 2025
- Type of roof
- Flat roof covered with asphalt roofing
- Quality marks
- Woningborg Garantiecertificaat
Surface areas and volume
- Areas
- Living area
- 149 m²
- External storage space
- 5 m²
- Plot size
- 110 m²
- Volume in cubic meters
- 447 m³
Layout
- Number of rooms
- 6 rooms (4 bedrooms)
- Number of bath rooms
- 1 bathroom and 1 separate toilet
- Bathroom facilities
- Shower, double sink, and toilet
- Number of stories
- 3 stories
- Facilities
- Mechanical ventilation and solar panels
Energy
- Energy label
- Insulation
- Double glazing and completely insulated
- Heating
- District heating and partial floor heating
- Hot water
- District heating
Cadastral data
- ENSCHEDE
- Cadastral map
- Area
- 110 m²
Exterior space
- Location
- In residential district
- Garden
- Back garden
- Balcony/roof terrace
- Roof terrace present
Storage space
- Shed / storage
- Detached wooden storage
Garage
- Type of garage
- Parking place
Parking
- Type of parking facilities
- Parking on private property
Photos 5
© 2001-2024 funda




