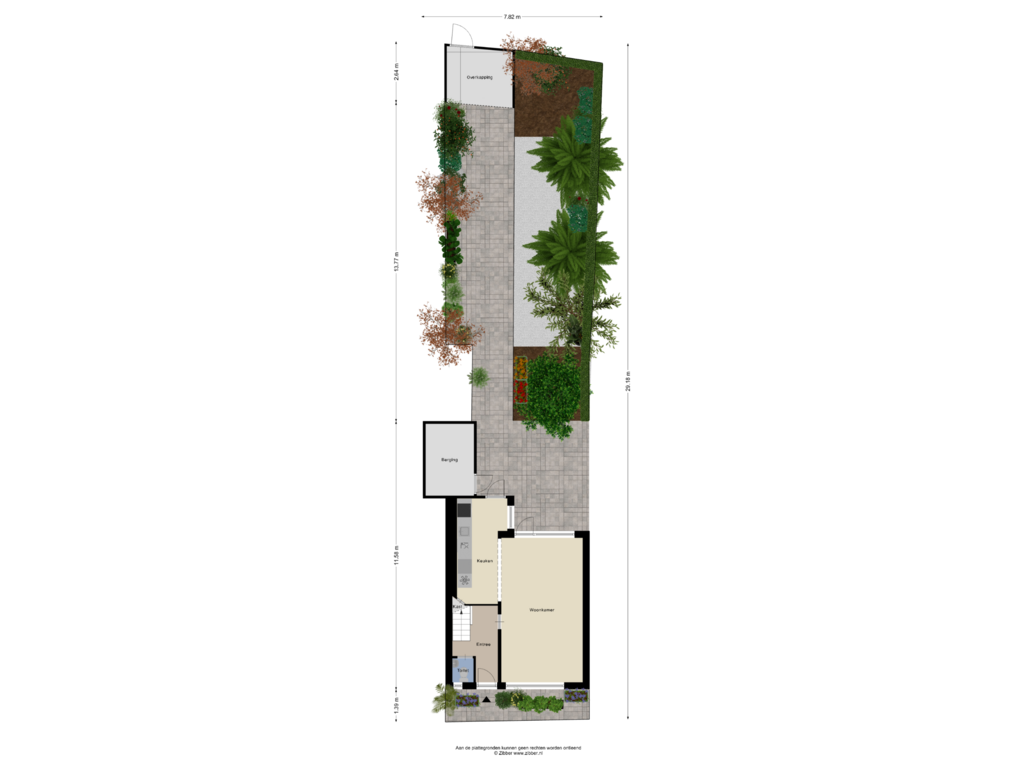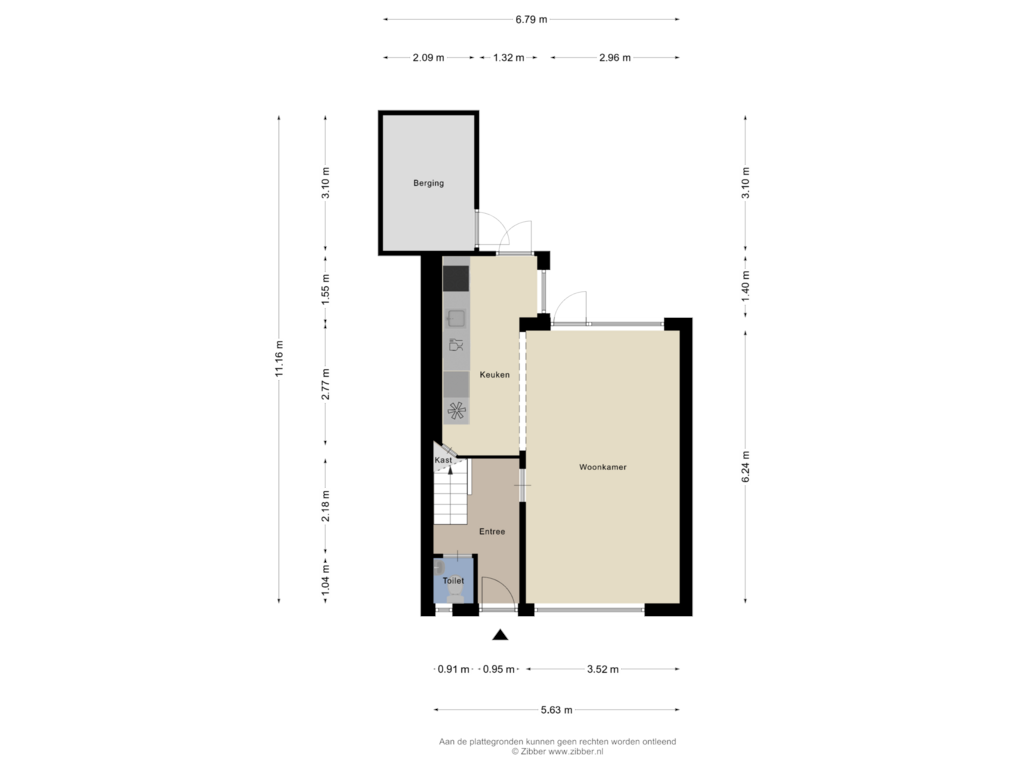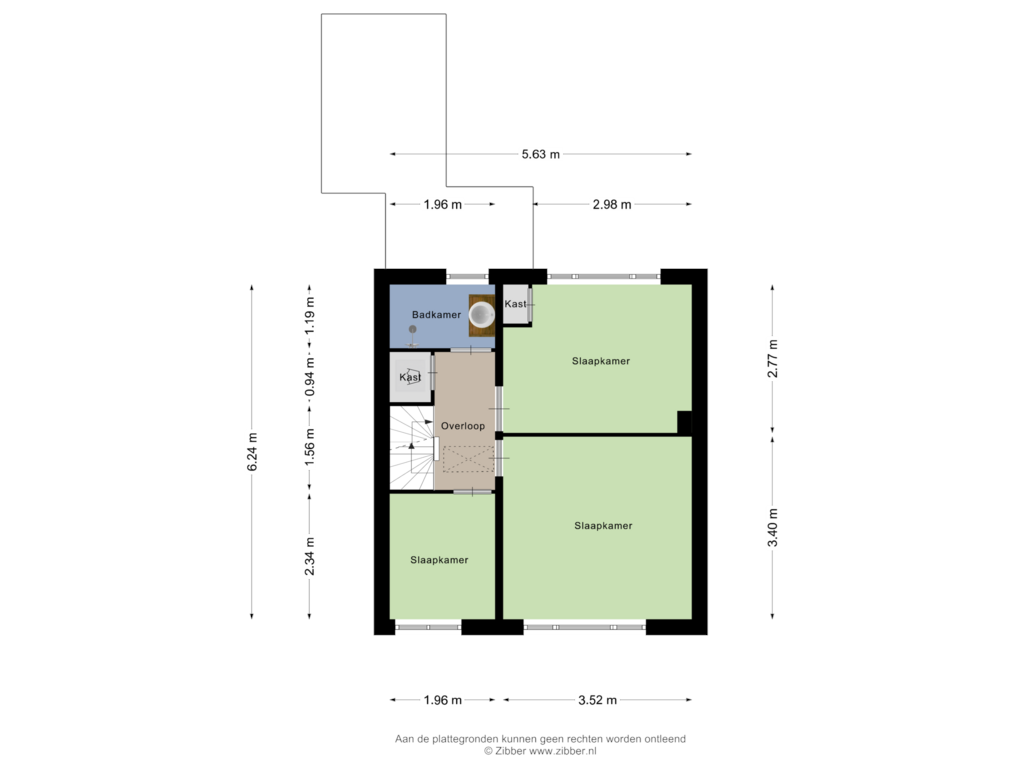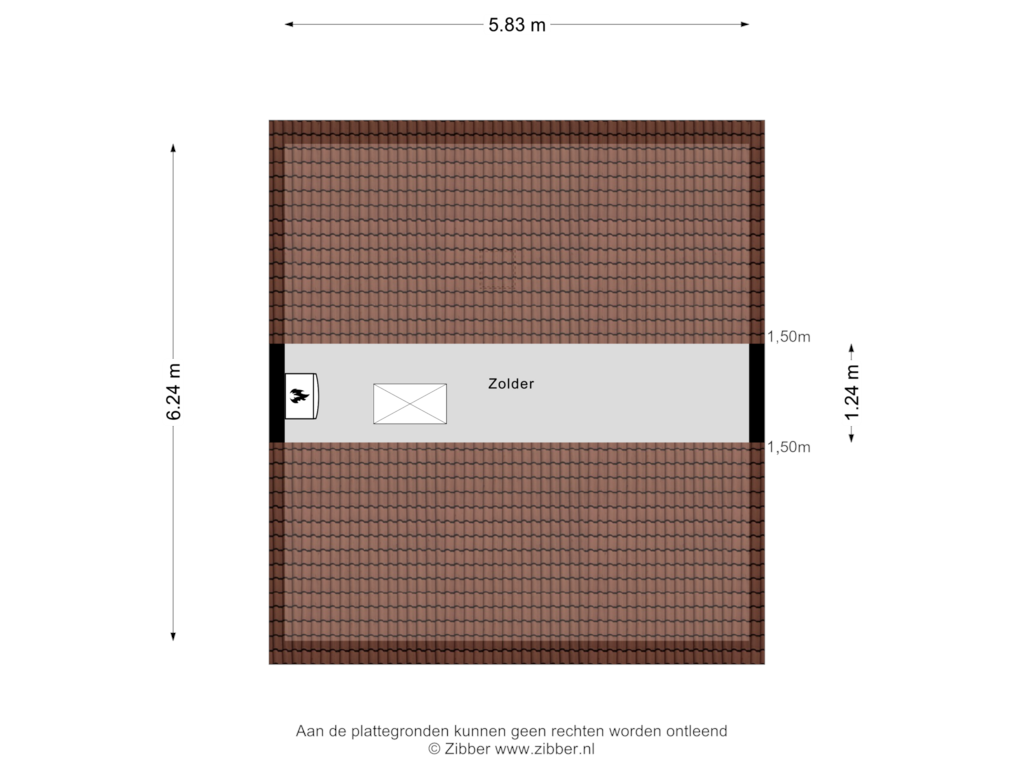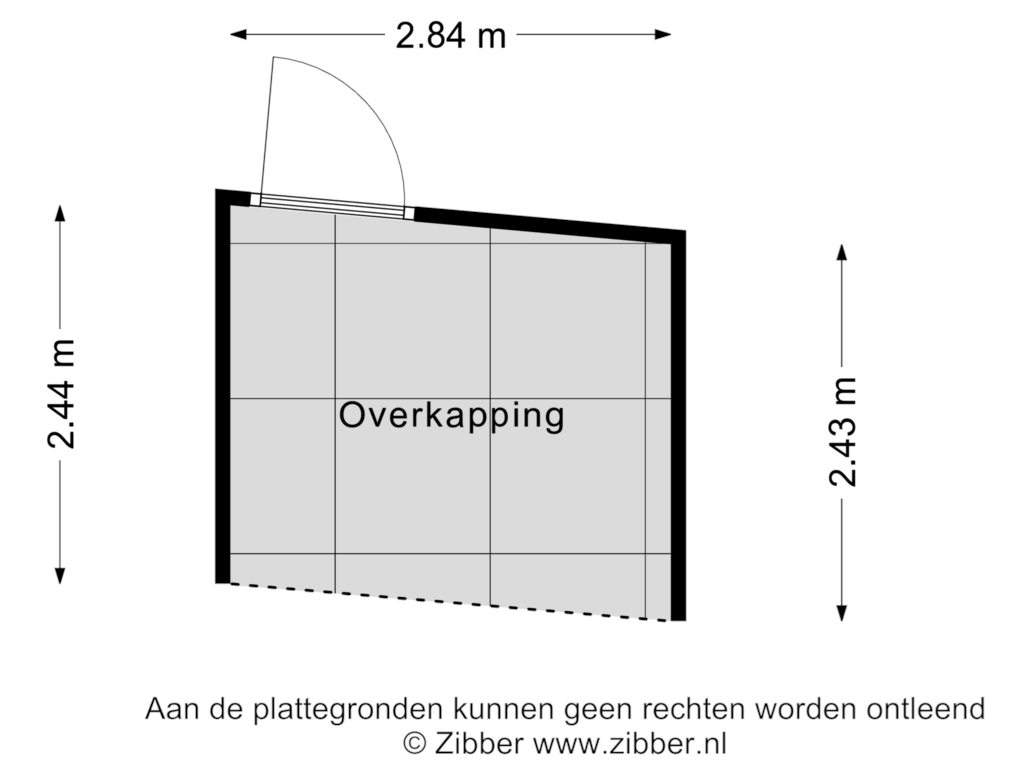This house on funda: https://www.funda.nl/en/detail/koop/enschede/huis-schietbaanweg-133/43787724/
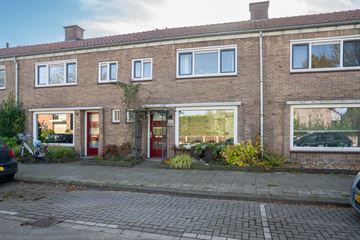
Description
Looking for a wonderfully comfortable and energy-efficient starter home with a deep garden, new patio cover, spacious and bright living room, 3 bedrooms, solar panels, and plenty of storage space? Look no further and come visit Schietbaanweg 133. This home has it all and more...
How about the excellent location across from the University? Within a few minutes by bike, you're in the city center, but just as quickly, you can walk into the Abraham Ledeboer Park. A newly constructed city park is even located right next to the gate. Schools, a well-stocked shopping center, sports facilities, the science park… everything is nearby. So don’t wait and schedule a viewing today.
Layout: Ground floor: Let's enter through the front door. We arrive in a hallway with the toilet around the corner on the left, just one step up from the staircase. At the end of the hallway on the right, a door leads to the living room. This room is wonderfully bright and, through a wall opening, is connected to the kitchen area. This makes the back room wider, allowing for a large dining table to fit effortlessly.
The kitchen is partly in the extension and also has plenty of natural light and built-in appliances.
Additionally, there are two ways to access the backyard: from the kitchen or directly from the dining room through the garden door.
First floor: Upstairs, we find five doors on the landing. At the front, two doors lead to the large master bedroom and the smaller children's room. At the rear, the second large bedroom and the shower room are located next to each other. The fifth door leads to the landing closet, which has been converted into a laundry closet with connections for a washer and dryer. This was possible because the house has a concrete upper floor.
Second floor: From the landing, the attic is accessed via a loft hatch. This is a real storage attic and houses the boiler. A roof window provides natural light.
Garden: The front garden ensures that people do not walk directly past your window, but it is small and easy to maintain. This means that most of the space is located at the rear of the house, facing southwest. Step into the garden, and you can feel it immediately: this is a deep and sunny garden, complete with romantic decor and a recently installed patio cover at the rear. So, you can choose between sun and shade. A nice detail: behind the plot is the completely renovated garden of the apartment building on Maanstraat, a real city park that's perfect for a stroll.
Additional Information:
Fine, comfortable, energy-efficient, and quiet mid-terrace house with storage, patio cover, and solar panels.
Equipped with a good C energy label.
Located near the university grounds, on a quiet street with no neighbors across the street.
The living room is a through-room type, with an open connection to the kitchen.
The built-in kitchen has a neutral color scheme and extends into the extension.
First floor with 3 bedrooms, a shower room, and a laundry closet.
Second floor with plenty of storage space and a central heating boiler.
Mostly equipped with plastic window frames with HR glass.
Solar panels at the rear of the property, a total of 6 panels.
Concrete upper floor, reducing noise transfer, making it possible to have a washing machine on the first floor.
Heating through a high-efficiency combi boiler from 2010.
Centrally located near the university and city center.
Only a few hundred meters from the beautiful Abraham Ledeboer Park.
Conveniently located in relation to highways, the countryside, bus connections, etc.
Very well-stocked and newly built shopping center within walking distance.
All other neighborhood amenities are also nearby.
Plot size: approx. 173 m².
Usable living space: approx. 74 m².
Gross floor area: approx. 134 m².
Other indoor space: approx. 7 m².
External storage space: approx. 7 m².
Gross internal volume: approx. 309 m³.
Year of construction: approx. 1953.
Conditions:
This property has been measured in accordance with the Measuring Instruction based on NEN 2580; the measurement report is available upon request.
For homes older than 25 years, an age clause applies.
It is strongly recommended by Extra Makelaars to have a technical inspection carried out to get a more complete picture of the property you intend to purchase.
A deposit of 10% of the purchase price will be included in the purchase agreement.
Acceptance in consultation.
Features
Transfer of ownership
- Asking price
- € 250,000 kosten koper
- Asking price per m²
- € 3,378
- Listed since
- Status
- Sold under reservation
- Acceptance
- Available in consultation
Construction
- Kind of house
- Single-family home, row house
- Building type
- Resale property
- Year of construction
- 1954
- Type of roof
- Gable roof covered with asphalt roofing and roof tiles
Surface areas and volume
- Areas
- Living area
- 74 m²
- Other space inside the building
- 7 m²
- External storage space
- 7 m²
- Plot size
- 173 m²
- Volume in cubic meters
- 309 m³
Layout
- Number of rooms
- 4 rooms (3 bedrooms)
- Number of bath rooms
- 1 bathroom and 1 separate toilet
- Bathroom facilities
- Shower, sink, and washstand
- Number of stories
- 3 stories
- Facilities
- TV via cable
Energy
- Energy label
- Insulation
- Roof insulation, double glazing and insulated walls
- Heating
- CH boiler
- Hot water
- CH boiler
- CH boiler
- AWB (gas-fired combination boiler from 2010)
Cadastral data
- LONNEKER S 3827
- Cadastral map
- Area
- 173 m²
- Ownership situation
- Full ownership
Exterior space
- Location
- Alongside park, alongside a quiet road and in residential district
- Garden
- Back garden and front garden
- Back garden
- 120 m² (20.00 metre deep and 6.00 metre wide)
- Garden location
- Located at the southwest with rear access
Storage space
- Shed / storage
- Attached brick storage
- Facilities
- Electricity
Parking
- Type of parking facilities
- Public parking
Photos 30
Floorplans 5
© 2001-2024 funda






























