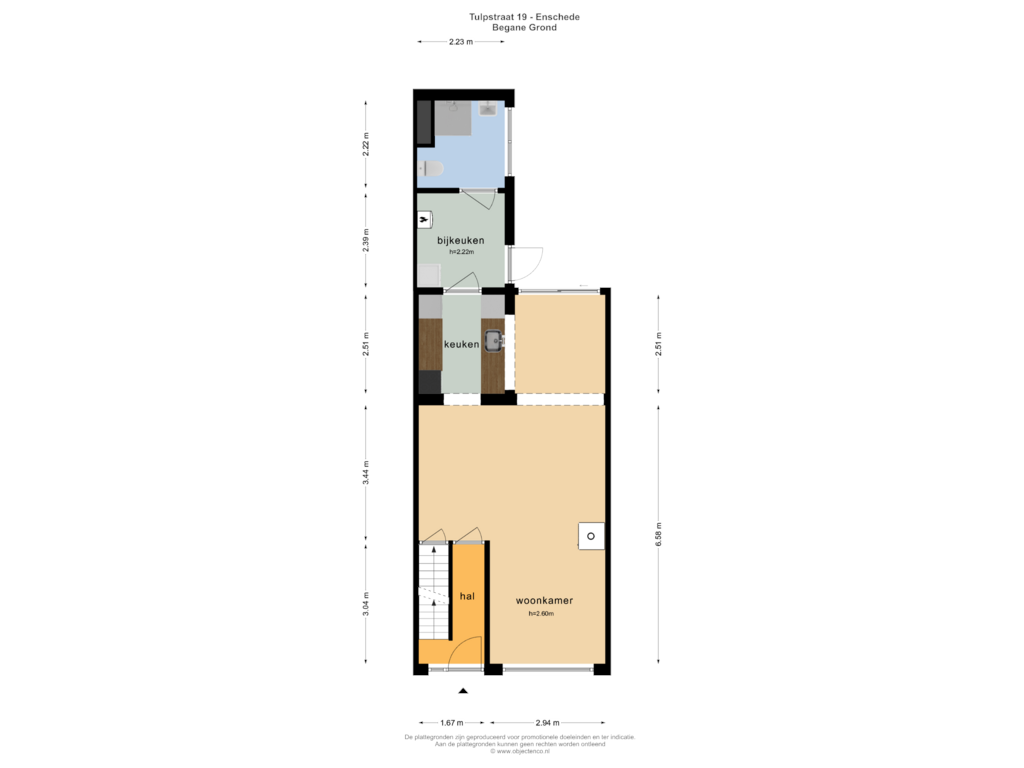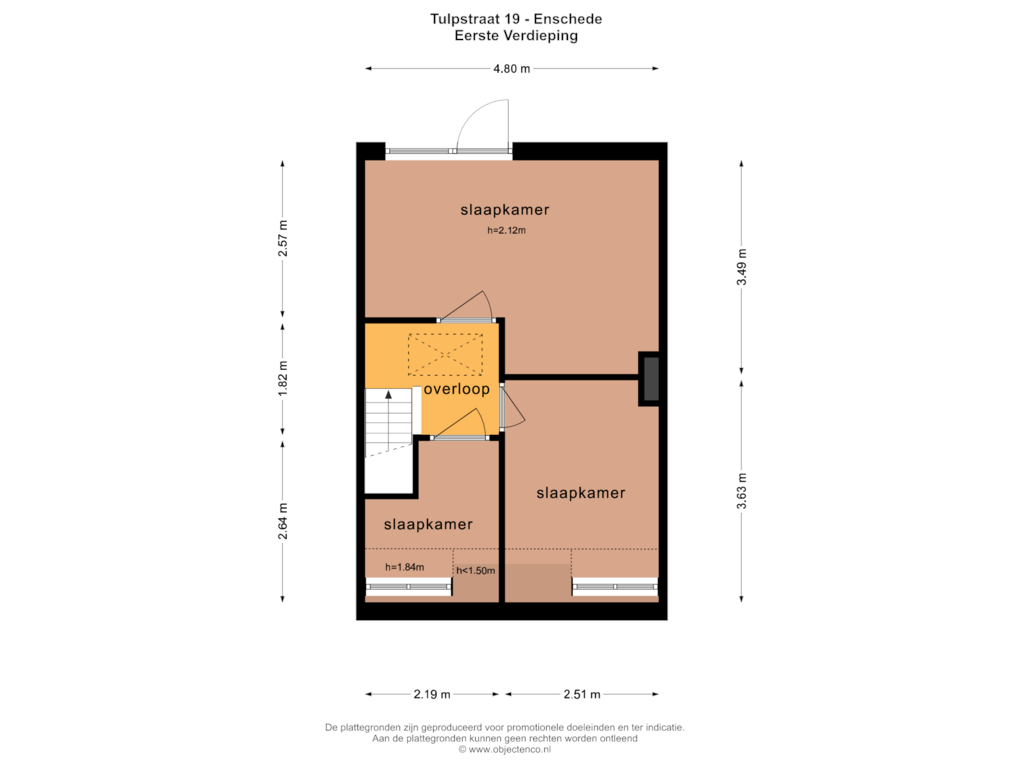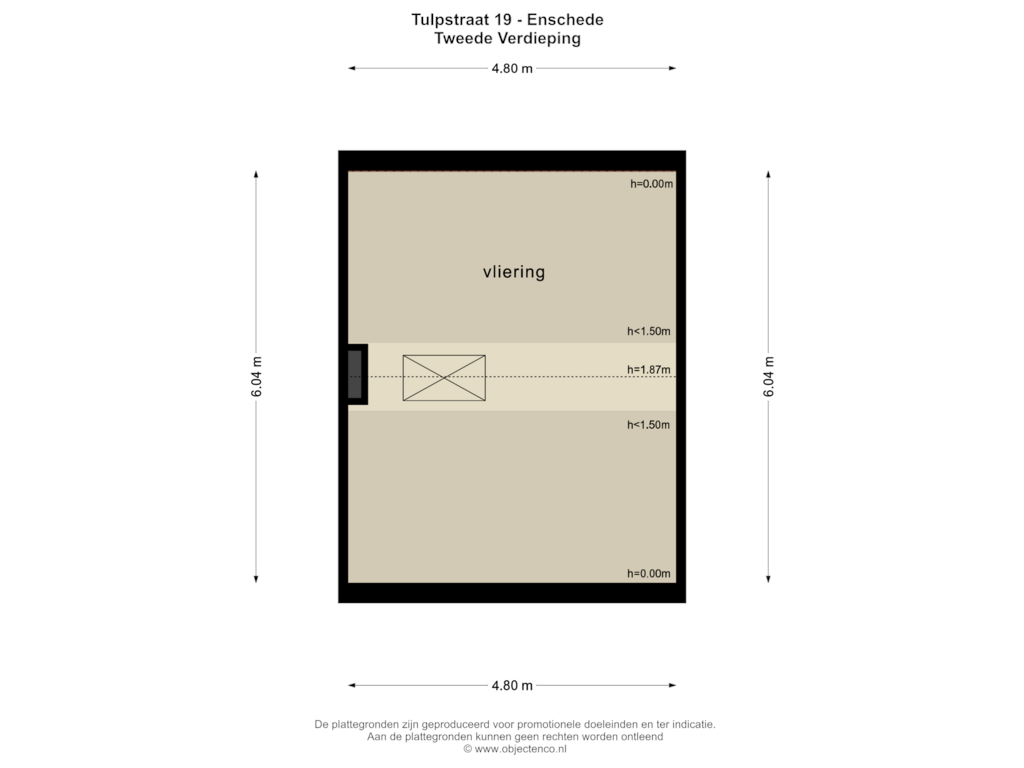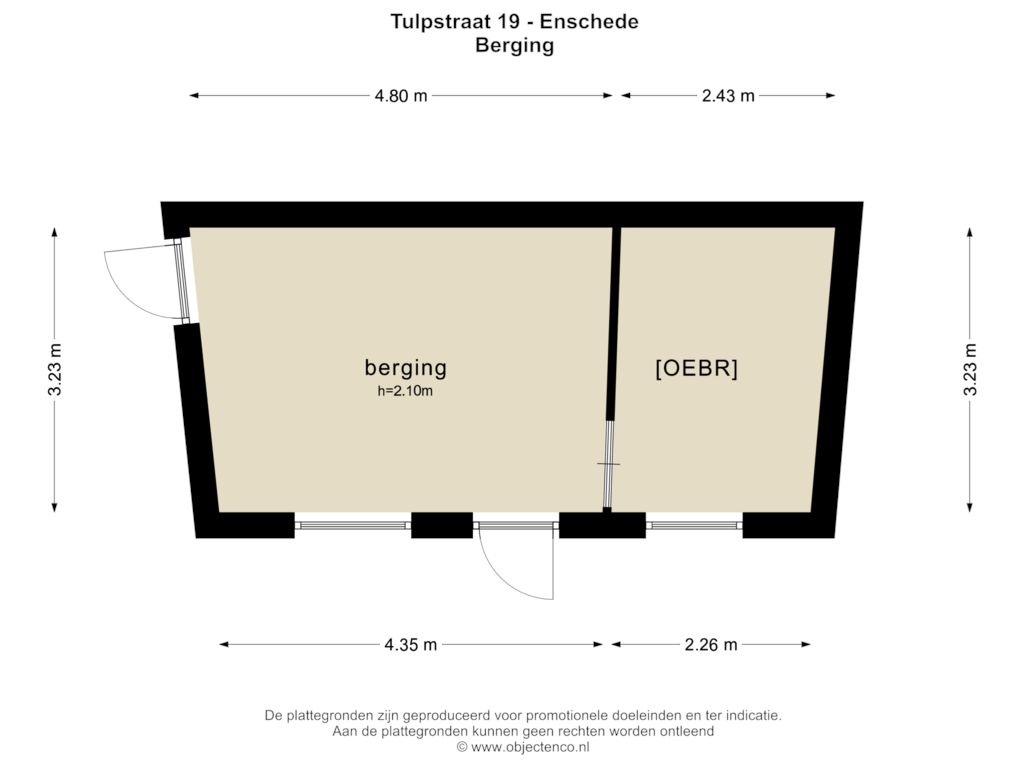This house on funda: https://www.funda.nl/en/detail/koop/enschede/huis-tulpstraat-19/43776673/
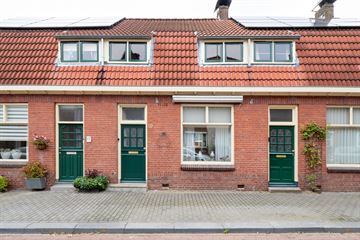
Tulpstraat 197514 ZJ EnschedeDe Laares
€ 250,000 k.k.
Description
In een rustige straat in de gewilde en kindvriendelijke wijk De Laares gelegen charmante tussenwoning met gezellige woonkamer, 3 slaapkamers en een ruime tuin. met een grote vrijstaande stenen berging.
De locatie is zeer gunstig. In de directe omgeving bevinden zich alle noodzakelijke voorzieningen, waaronder diverse winkels, een gezondheidscentrum, horeca en scholen. Het centrum en centraal station bevinden op ongeveer 5 minuten loopafstand.
Indeling:
Begane grond: entree met trapopgang naar de 1e verdieping en toegang tot de woonkamer. Ruime en gezellige woonkamer met houtkachel, kelderkast en schuifpui naar de tuin. Eenvoudige open keuken met doorloop naar de bijkeuken. Hier bevindt zich de opstelplaats voor het witgoed. Ook geeft de bijkeuken toegang tot de tuin. De badkamer is v.v. een douche, wastafel en toilet.
1e verdieping: Overloop met toegang tot drie slaapkamers De slaapkamer aan de achterzijde is over de volle breedte van de woning en de twee slaapkamers aan de voorzijde beschikken over een dakkapel.
2e verdieping: Geïsoleerde bergzolder, bereikbaar met een schuiftrap.
Tuin: De tuin is gesitueerd op het noordoosten, heeft een prima bezonning en is erg ruim. Achterin de tuin bevindt zich een grote stenen berging.
Bijzonderheden:
- Rustig gelegen in de wijk De Laares;
- Nabij centrum, station en winkelvoorzieningen;
- Ruime en gezellige woonkamer;
- Drie slaapkamers op de eerste verdieping;
- Ruime en diepe tuin met vrijstaande stenen berging.
Bijzonderheden koopovereenkomst:
- Koper en verkoper zijn pas gebonden indien beiden de koopovereenkomst hebben getekend.
- In de koopovereenkomst zal een ouderdoms-, asbest-, as is where is- en niet zelfbewoningsclausule worden opgenomen.
- In de koopovereenkomst wordt voor de koper de verplichting tot het stellen van een 10% waarborgsom/bankgarantie opgenomen.
Aanvaarding: in overleg.
Interesse in dit huis? Schakel uw eigen NVM-aankoopmakelaar in. Hij of zij komt op voor uw belangen als koper en bespaart u tijd, geld en zorgen. Adressen van collega NVM-aankoopmakelaars in Twente vindt u op
Features
Transfer of ownership
- Asking price
- € 250,000 kosten koper
- Asking price per m²
- € 2,841
- Listed since
- Status
- Available
- Acceptance
- Available in consultation
Construction
- Kind of house
- Single-family home, row house
- Building type
- Resale property
- Year of construction
- 1921
- Type of roof
- Gable roof covered with roof tiles
Surface areas and volume
- Areas
- Living area
- 88 m²
- Other space inside the building
- 5 m²
- External storage space
- 23 m²
- Plot size
- 186 m²
- Volume in cubic meters
- 336 m³
Layout
- Number of rooms
- 4 rooms (3 bedrooms)
- Number of bath rooms
- 1 bathroom
- Bathroom facilities
- Shower, toilet, and sink
- Number of stories
- 2 stories and a loft
Energy
- Energy label
- Insulation
- Roof insulation and partly double glazed
- Heating
- CH boiler
- Hot water
- CH boiler
- CH boiler
- Gas-fired combination boiler, in ownership
Cadastral data
- ENSCHEDE M 1454
- Cadastral map
- Area
- 186 m²
- Ownership situation
- Full ownership
Exterior space
- Location
- Alongside a quiet road and in residential district
- Garden
- Back garden
- Back garden
- 108 m² (18.00 metre deep and 6.00 metre wide)
- Garden location
- Located at the northeast with rear access
Storage space
- Shed / storage
- Detached brick storage
- Facilities
- Electricity
Parking
- Type of parking facilities
- Public parking
Photos 50
Floorplans 4
© 2001-2025 funda


















































