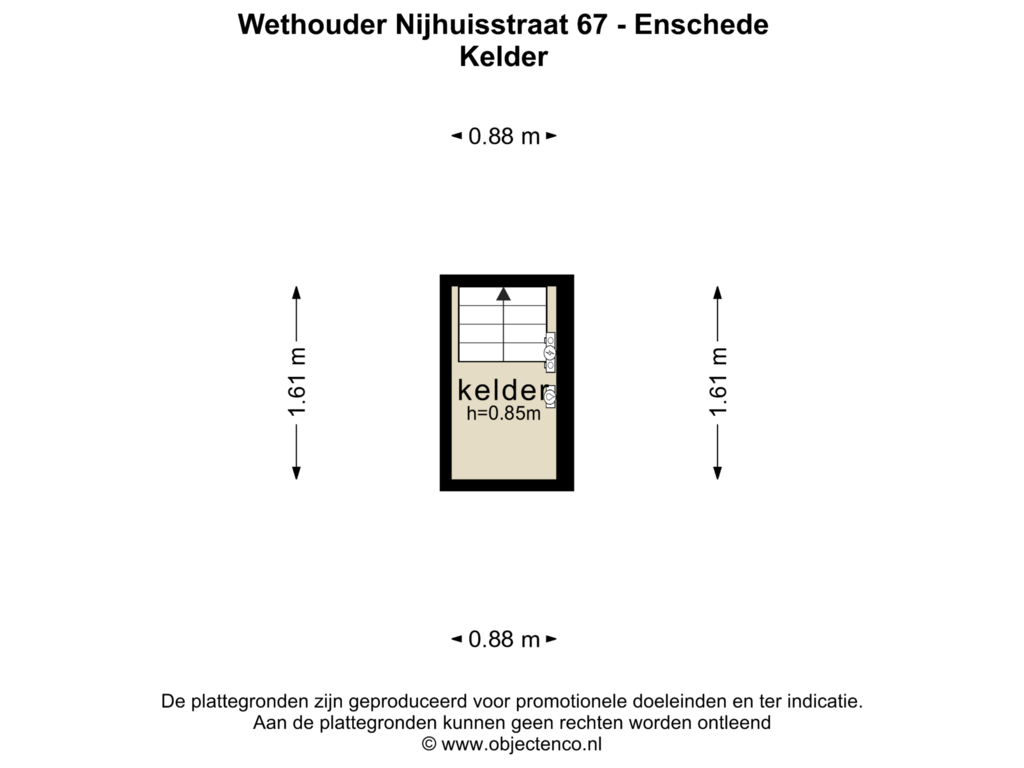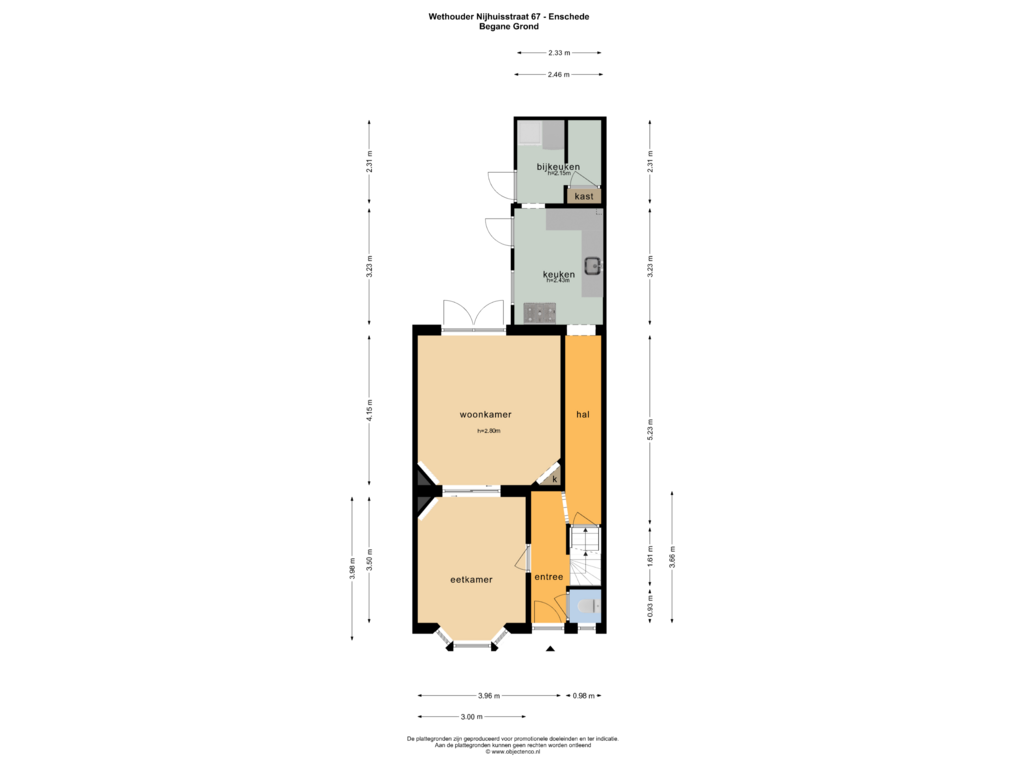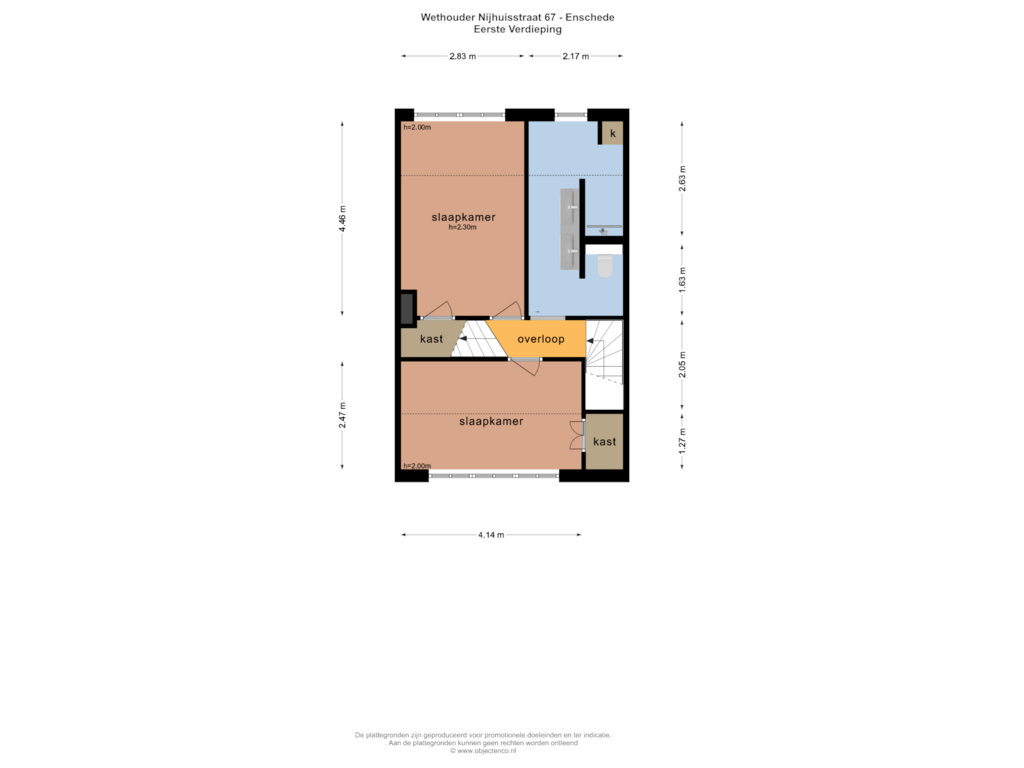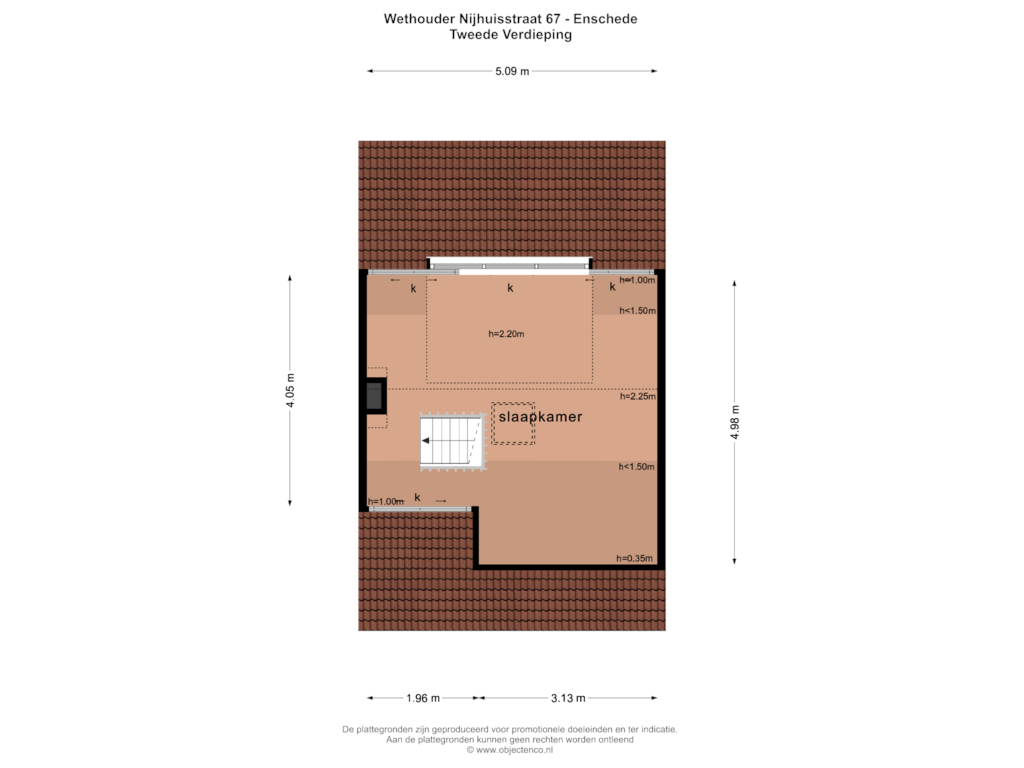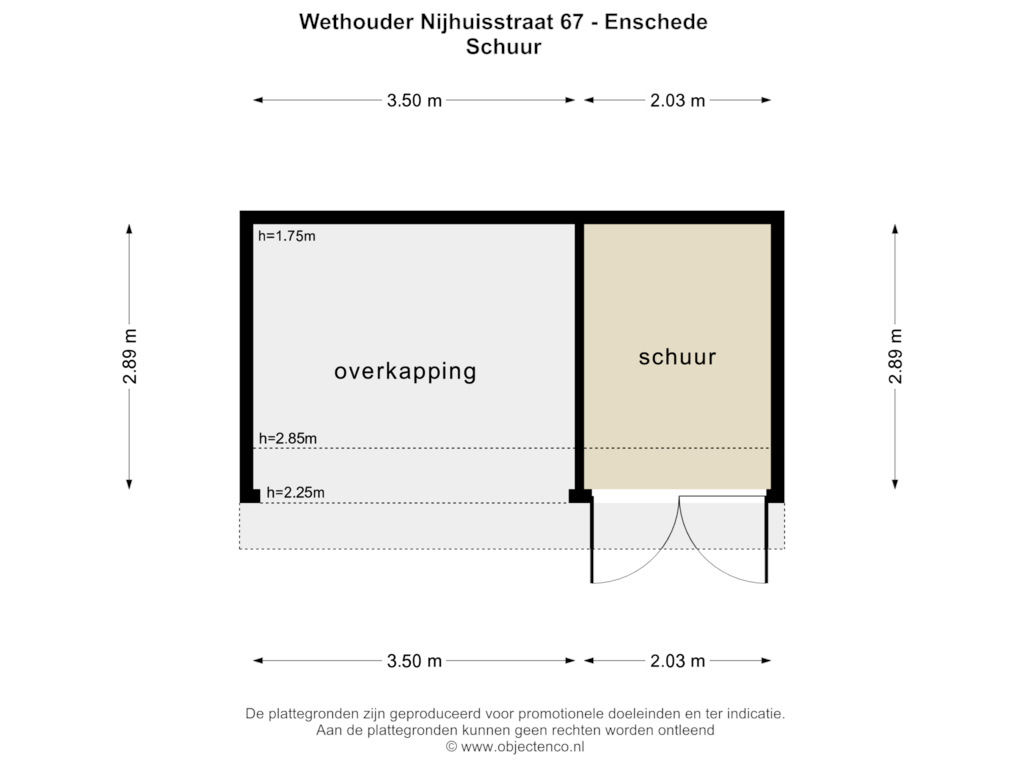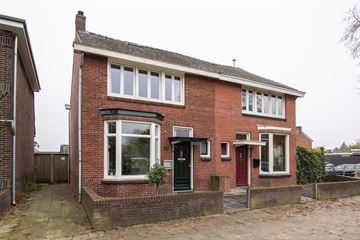
Wethouder Nijhuisstraat 677545 NB EnschedeElferink-Heuwkamp
€ 310,000 k.k.
Description
Welkom bij deze jaren '30 woning!
Deze INSTAPKLARE TWEE ONDER EEN KAP WONING beschikt over twee slaapkamers op de eerste verdieping en heeft de mogelijkheid voor een derde slaapkamer op de tweede verdieping. Daarmee is er ruimte voor het hele gezin!
De FIJNE achtertuin heeft een achterom, een vrijstaande houten berging en een fijne overkapping, gelegen op het oosten. Daarnaast is grotendeels al het buitenschilderwerk in 2024 aangepakt en is de gehele woning voorzien van HR++ beglazing. Door verschillende isolatiemaatregelen is deze woning voorzien van een energielabel C.
De woning is gelegen in de kindvriendelijke woonwijk Bruggert/Stadsveld. Hier zijn vele voorzieningen op korte afstand te bereiken, zoals supermarkten, sportverenigingen en (basis)scholen. Het centrum van Enschede is op een klein kwartiertje fietsen gelegen en met de auto ben je binnen no-time op de snelweg.
Zijn dit de kenmerken die je zoekt? Plan dan snel een bezichtiging!
Indeling:
Begane grond: middels de entree kom je in de hal waar zich de trapopgang (vernieuwd in 2024) naar de eerste verdieping, het toilet en de hal naar de keuken bevinden. Vervolgens kom je in de ruime lichte woonkamer met een houtenvloer. De haard met houtkachel en de en-suite deuren zorgen voor het totaalplaatje in de woonkamer. De dichte keuken uit 2016, met een prachtige natuurstenen vloer, is voorzien van verschillende inbouwapparatuur waarvan in 2024 de vaatwasser is vernieuwd.
Eerste verdieping: overloop die toegang biedt tot twee slaapkamers en de badkamer. De laminaatvloer is vernieuwd in 2021. De luxe uitgevoerde badkamer, uit 2016, beschikt over een inloopregendouche, dubbele wastafel en toilet (sanibroyeur).
Tweede verdieping: deze is middels een vaste trap te bereiken. De zolder is voorzien van een dakkapel aan de achterzijde en kan gebruikt worden als slaapkamer, hobby- of werkruimte.
Kenmerken van de woning:
Bouwjaar: 1926
Woonoppervlakte: 111m2
Externe bergruimte: 6m2
Inhoud: 397m3
Perceeloppervlakte: 150m2
Aanvullende informatie over de woning:
Elektra: 2016 vernieuwd, zes groepen, aardlekschakelaar
CV-ketel: ATAG 2021 eigendom + onderhoudscontract ter overname
Energielabel: C
Thomas de Keyserplein wordt vernieuwd
Wat deze woning speciaal maakt:
- Buitenschilderwerk van 2024, gehele woning voorzien van HR++ beglazing
- Fijne tuin met vrijstaande berging en veranda
- Karakteristieke, sfeervolle en instapklare woning
WAARBORGSOM
Indien volledige koopovereenstemming is bereikt en de koopovereenkomst wordt opgesteld, nemen wij in deze overeenkomst standaard een waarborgsom of bankgarantie op voor een bedrag van 10% van de koopsom.
Interesse in dit huis?
Schakel direct uw eigen NVM-aankoopmakelaar in. Uw NVM-aankoopmakelaar komt op voor uw belang en bespaart u tijd, geld en zorgen. Adressen van collega NVM-aankoopmakelaars in Twente vindt u op Funda.nl
Features
Transfer of ownership
- Asking price
- € 310,000 kosten koper
- Asking price per m²
- € 2,793
- Listed since
- Status
- Available
- Acceptance
- Available in consultation
Construction
- Kind of house
- Single-family home, double house
- Building type
- Resale property
- Year of construction
- 1926
- Type of roof
- Gable roof covered with roof tiles
Surface areas and volume
- Areas
- Living area
- 111 m²
- Other space inside the building
- 1 m²
- External storage space
- 6 m²
- Plot size
- 150 m²
- Volume in cubic meters
- 397 m³
Layout
- Number of rooms
- 7 rooms (3 bedrooms)
- Number of bath rooms
- 1 bathroom and 1 separate toilet
- Bathroom facilities
- Double sink, walk-in shower, and toilet
- Number of stories
- 2 stories, an attic, and a basement
Energy
- Energy label
- Insulation
- Roof insulation, energy efficient window, insulated walls and floor insulation
- Heating
- CH boiler
- Hot water
- CH boiler
- CH boiler
- Atag ( combination boiler from 2021, in ownership)
Cadastral data
- LONNEKER N 3927
- Cadastral map
- Area
- 150 m²
- Ownership situation
- Full ownership
Exterior space
- Location
- Alongside a quiet road and in residential district
- Garden
- Back garden and front garden
- Back garden
- 72 m² (11.00 metre deep and 6.50 metre wide)
- Garden location
- Located at the east with rear access
Storage space
- Shed / storage
- Detached wooden storage
Parking
- Type of parking facilities
- Public parking
Photos 44
Floorplans 5
© 2001-2025 funda












































