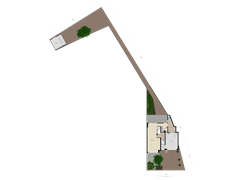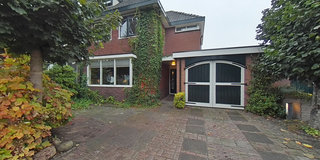Sold under reservation
Wicher Nijkampstraat 627545 XV EnschedeStevenfenne
- 111 m²
- 356 m²
- 4
€ 350,000 k.k.
Description
Welcome to this generously extended semi-detached house at Wicher Nijkampstraat 62! The extension consists of a large addition above the garage and an expansion at the rear of the house. This characterful 1930s home offers the perfect combination of classic details and modern comforts. The property includes an attached brick garage, private parking, and a beautifully designed rear garden with an additional freestanding wooden chalet. Located in a child-friendly neighborhood, this house is ideal for families seeking space, comfort, and a pleasant living environment.
Ground floor: Upon entering the covered entrance, you are welcomed by a hallway with a characteristic front door featuring stained glass. The hall provides access to the staircase and a practical cloakroom. From the hall, you enter the spacious living room, which has a wooden floor and a cozy wood-burning stove, making it an ideal place to relax.
From the living room, you walk into the bright dining room, which is directly connected to the garden through French doors. The large windows allow for an abundance of natural light, enhancing the sense of space. Both the dining room and the kitchen have tiled floors. The U-shaped kitchen, located at the rear of the house, is equipped with various appliances, including a beautiful gas stove, a stainless steel hood, and an oven, and is elegantly finished with a stone countertop. Both the dining room and kitchen have underfloor heating.
Thanks to the extension, there is a lovely spot created for a spacious dining table. The French doors allow plenty of natural light and provide direct access to the backyard, creating a wonderful indoor-outdoor experience.
First floor: A fixed staircase leads to the spacious, extended upper floor. The landing provides access to the bathroom, two bedrooms, and the fixed staircase to the attic with an additional bedroom. The two bedrooms on this floor are spacious, with the largest bedroom spanning the entire width of the house and featuring built-in wardrobes. The well-maintained, fully tiled bathroom is spacious and equipped with electric underfloor heating. Additionally, the bathroom has a large shower with a glass door, various built-in storage cabinets, a double sink with a mirror, a large corner bathtub, and a second toilet.
Second floor: On the second floor, there is a functional and cozily furnished attic. The wooden roof structure gives the space a warm, rustic look, while the dormer window provides natural light. This room offers plenty of storage space thanks to built-in closets and shelves, ideal for items you don't need daily.
There is also a third bedroom on this floor, perfect as a guest room, home office, or hobby room.
Garden: The garden of this house offers a combination of space, privacy, and practicality. Its deep location allows you to enjoy both sun and shade. The garden is largely paved, with a mix of decorative paving and large tiles. The green borders with mature plants on both sides add extra privacy.
At the end of the garden, there is a spacious storage shed, perfect for storing bicycles, gardening tools, or other necessities. This sheltered spot offers many possibilities, from relaxation to practical storage.
With its northwest-facing orientation, you can enjoy the afternoon and evening sun. The garden's layout provides space for multiple seating areas and greenery.
EXTRA information:
- Energy label pending.
- Exterior painting was done in 2021.
- The house has been beautifully extended at the rear and above the garage.
- The house has three bedrooms and a spacious, bright living room.
- Heating and hot water provided by a Vaillant central heating boiler.
- Private parking, including a spacious storage room/garage with double doors.
- Year of construction: 1935, living area: 111 m², volume approx. 465 m³, plot size: 356 m².
- A sustainability advice tailored to your situation is available on our website.
EXTRA conditions:
- The house has been measured according to NEN2580 standards and has a measurement report.
- For houses older than 25 years, the age clause applies.
- If the house has not been inhabited by the seller, the non-occupancy clause applies.
- A 10% deposit or bank guarantee will be included in the purchase agreement.
- A sale is only finalized once both parties have signed the purchase agreement. This is the so-called written requirement.
- Transfer: in consultation.
Features
Transfer of ownership
- Asking price
- € 350,000 kosten koper
- Asking price per m²
- € 3,153
- Listed since
- Status
- Sold under reservation
- Acceptance
- Available in consultation
Construction
- Kind of house
- Single-family home, double house
- Building type
- Resale property
- Year of construction
- 1935
- Type of roof
- Combination roof covered with roof tiles
Surface areas and volume
- Areas
- Living area
- 111 m²
- Other space inside the building
- 21 m²
- Exterior space attached to the building
- 4 m²
- Plot size
- 356 m²
- Volume in cubic meters
- 465 m³
Layout
- Number of rooms
- 6 rooms (4 bedrooms)
- Number of bath rooms
- 1 bathroom and 2 separate toilets
- Bathroom facilities
- Shower, double sink, bath, toilet, sink, washstand, and sit-in bath
- Number of stories
- 2 stories and a loft
- Facilities
- Outdoor awning, optical fibre, passive ventilation system, flue, and TV via cable
Energy
- Energy label
- Insulation
- Double glazing, partly double glazed, mostly double glazed and energy efficient window
- Heating
- CH boiler and wood heater
- Hot water
- CH boiler
- CH boiler
- VHR- combi ketel (gas-fired combination boiler, in ownership)
Cadastral data
- LONNEKER N 6486
- Cadastral map
- Area
- 33 m²
- Ownership situation
- Full ownership
- LONNKER N 6485
- Cadastral map
- Area
- 323 m²
- Ownership situation
- Full ownership
Exterior space
- Location
- Alongside a quiet road and in residential district
- Garden
- Back garden, front garden and side garden
- Back garden
- 100 m² (20.00 metre deep and 5.00 metre wide)
- Garden location
- Located at the north with rear access
Garage
- Type of garage
- Attached brick garage and parking place
- Capacity
- 1 car
- Facilities
- Electricity, heating and running water
Want to be informed about changes immediately?
Save this house as a favourite and receive an email if the price or status changes.
Popularity
0x
Viewed
0x
Saved
15/10/2024
On funda






