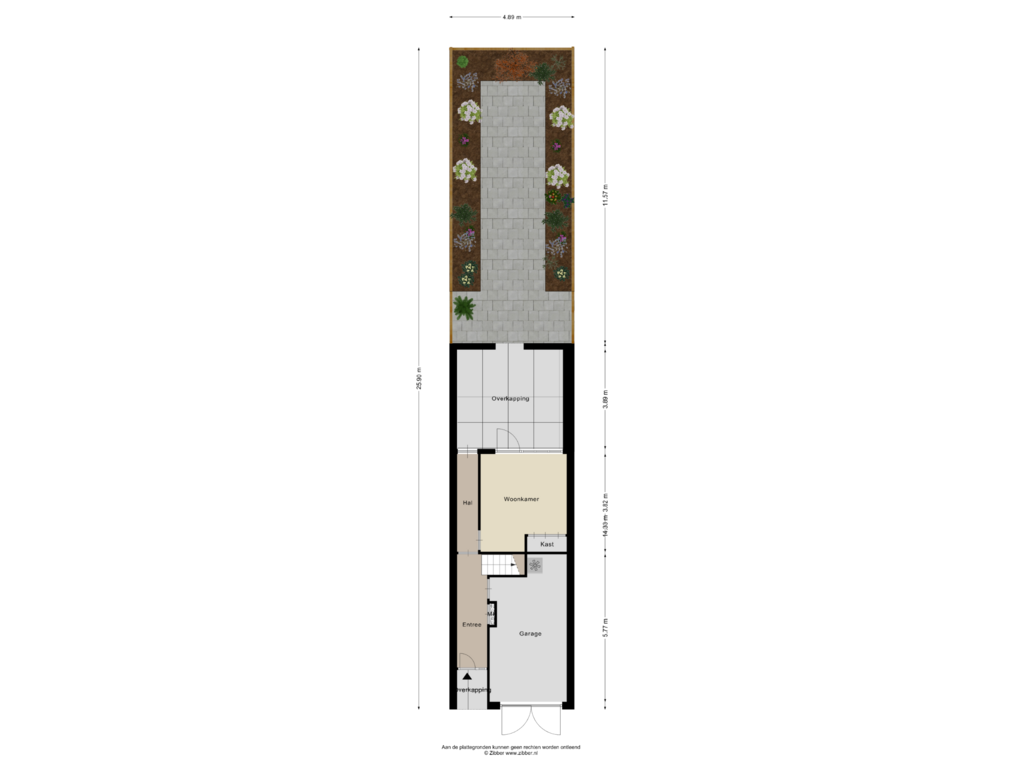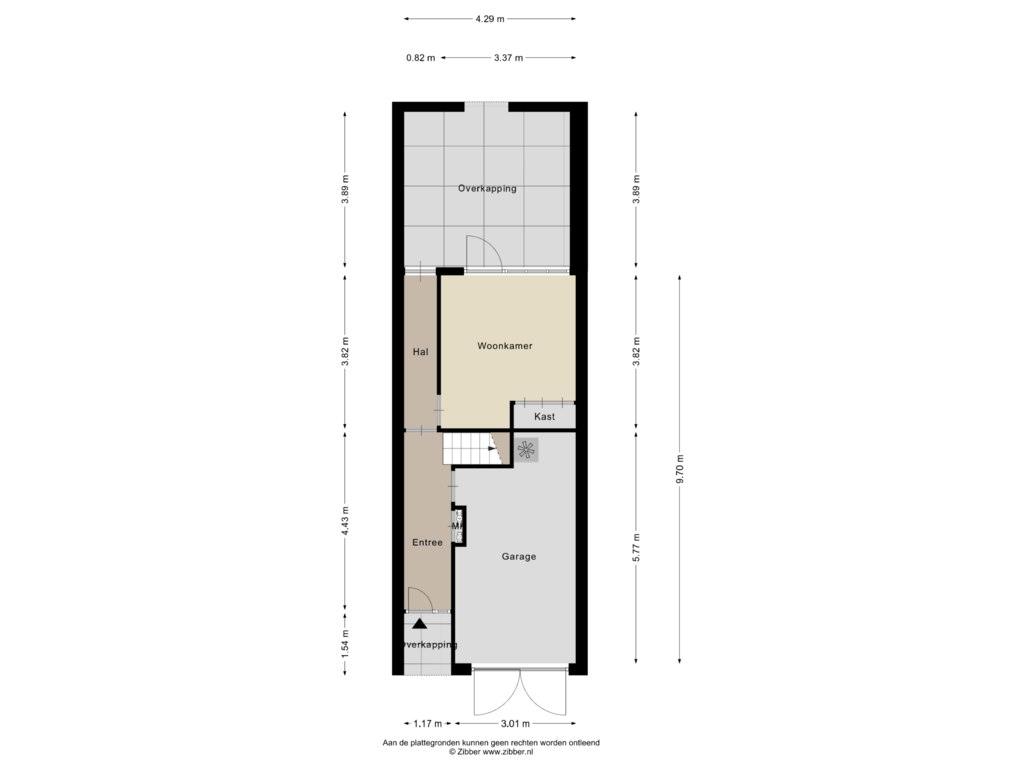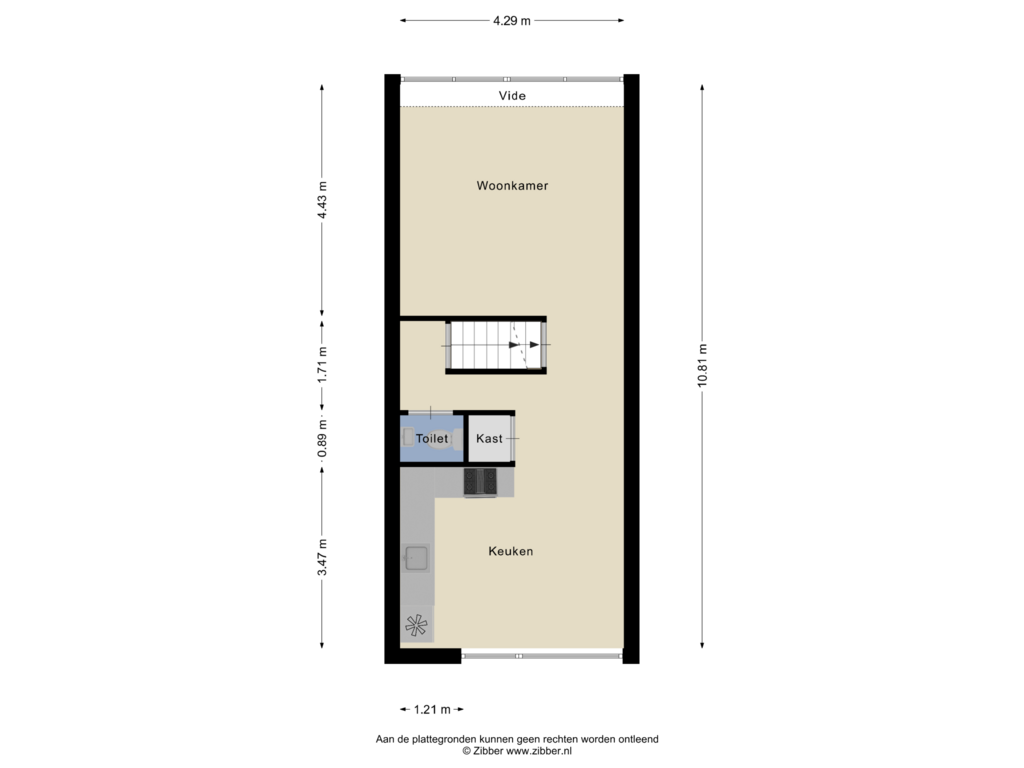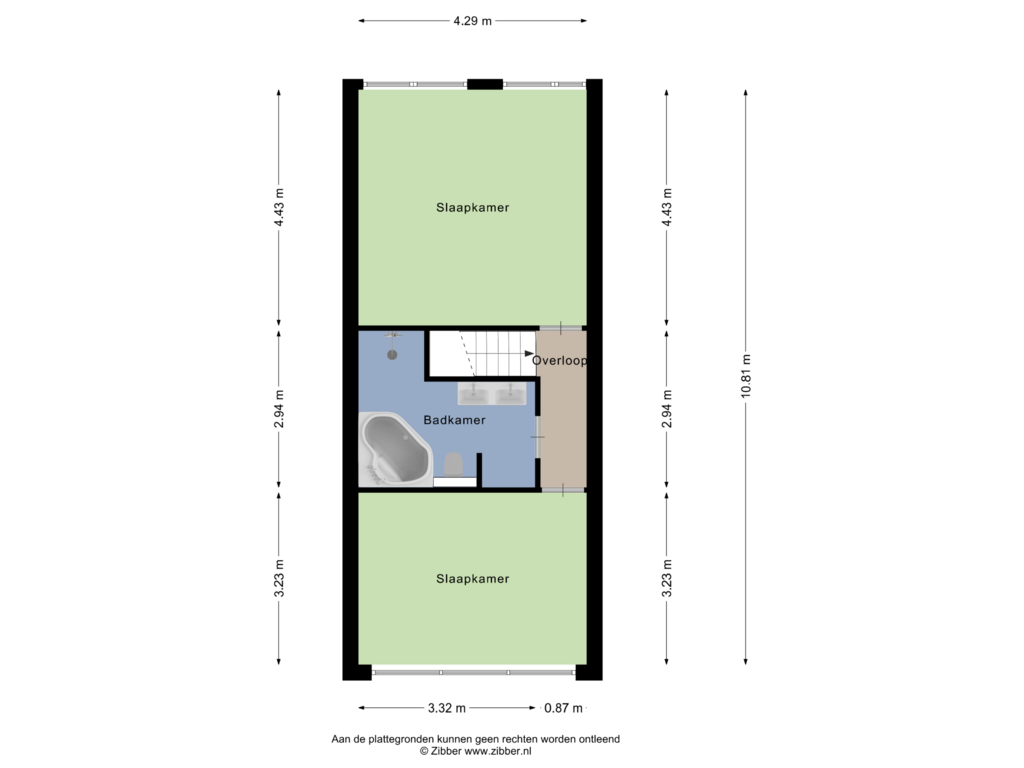This house on funda: https://www.funda.nl/en/detail/koop/enschede/huis-ypelobrink-109/89160380/
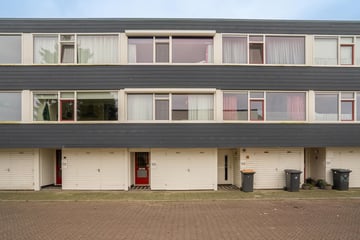
Description
You are warmly invited to view this spacious, well-maintained, and almost entirely renovated and modernized drive-in home!
The property features a spacious indoor garage with laundry connections, a covered terrace in the garden, an additional bedroom on the ground floor (making a total of three bedrooms), an expanded and updated bathroom, a separate wall-mounted toilet on the first floor, a cozy living room, and a large kitchen with a beautiful, modern, and spacious corner layout.
The house is situated on a quiet, family-friendly street with ample parking and is centrally located near a shopping center, schools, countryside, main roads, and various amenities.
Layout: Ground Floor: Covered entrance/hall with a large meter cupboard, coat area, and staircase. Indoor garage with two swing garage doors, washing machine/dryer connections, storage space, and shelving. The main entrance gives access via the rear hall to the backyard and to the separate third bedroom/hobby/garden room with laminate flooring. The renovated backyard features a large attached garden canopy, a raised area with fixed planting, attractive paving, and faces south.
First Floor: Cozy, bright, and spacious living room. The eat-in kitchen includes a modern fitted kitchen with built-in appliances such as an induction cooktop, oven, extractor hood, dishwasher, and refrigerator/freezer. It is beautifully finished with a natural stone countertop. From the open intermediate hall with a storage/coat closet and a new toilet (wall-mounted with sink), there is access to the enclosed staircase leading to the second floor. The entire floor has a beautiful tile floor and shutters on the exterior windows.
Second Floor: Closed-off landing. This top floor has been fully renovated and redesigned with an expanded bathroom and two spacious bedrooms. The fresh, completely renewed and extended bathroom includes a walk-in shower, jacuzzi, underfloor heating, a second floating toilet, a vanity unit with mirror, and a separate niche for the washer/dryer connections. The second floor is perfect for relaxation, with ideal spaces for both sleeping and bathing! The entire floor is fitted with attractive laminate flooring and shutters on the exterior windows.
Backyard: Pleasant and renovated backyard with a spacious attached garden canopy, located to the south, decorative paving, a sturdy fence, and raised planting areas.
This property offers a comfortable and modern living environment, ideal for anyone looking for a move-in-ready home in a family-friendly and quiet neighborhood.
EXTRA Information:
Very well-maintained and fully renovated and modernized drive-in home.
Mostly fitted with plastic window frames with HR glazing and shutters.
Expanded, renewed, and complete bathroom.
Modern, updated fitted kitchen.
Updated and beautiful layouts on the first and second floors.
Mostly new plumbing and electrical systems.
Completely renovated backyard with a garden canopy.
Double glazing throughout except for the back door.
HOA fees are €80 per month.
Year built: 1970.
Plot size: 108 m².
Living area: 117 m².
Volume: 470 m³.
EXTRA Conditions:
The property has been measured according to the NEN2580 standard and includes a measurement report.
The aging clause applies to properties over 25 years old.
If the property has not been inhabited by the seller, the non-occupancy clause applies.
A 10% deposit or bank guarantee will be included in the purchase agreement.
The purchase agreement is only valid once both parties have signed it. This is the so-called written requirement.
Acceptance: in consultation.
Features
Transfer of ownership
- Asking price
- € 275,000 kosten koper
- Asking price per m²
- € 2,350
- Listed since
- Status
- Sold under reservation
- Acceptance
- Available in consultation
Construction
- Kind of house
- Single-family home, row house (drive-in residential property)
- Building type
- Resale property
- Year of construction
- 1970
- Type of roof
- Flat roof covered with other
Surface areas and volume
- Areas
- Living area
- 117 m²
- Other space inside the building
- 16 m²
- Exterior space attached to the building
- 18 m²
- Plot size
- 108 m²
- Volume in cubic meters
- 470 m³
Layout
- Number of rooms
- 5 rooms (3 bedrooms)
- Number of bath rooms
- 1 bathroom and 1 separate toilet
- Bathroom facilities
- Shower, double sink, walk-in shower, jacuzzi, toilet, underfloor heating, and washstand
- Number of stories
- 3 stories
- Facilities
- Optical fibre, passive ventilation system, rolldown shutters, and TV via cable
Energy
- Energy label
- Insulation
- Roof insulation, double glazing, mostly double glazed, energy efficient window, insulated walls and floor insulation
- Heating
- District heating
- Hot water
- Electrical boiler
Cadastral data
- LONNEKER Z 5001
- Cadastral map
- Area
- 108 m²
- Ownership situation
- Full ownership
Exterior space
- Location
- Alongside a quiet road and in residential district
- Garden
- Back garden
- Back garden
- 57 m² (11.00 metre deep and 4.00 metre wide)
- Garden location
- Located at the south
Garage
- Type of garage
- Built-in
- Capacity
- 1 car
- Facilities
- Electricity, heating and running water
Photos 29
Floorplans 4
© 2001-2024 funda





























