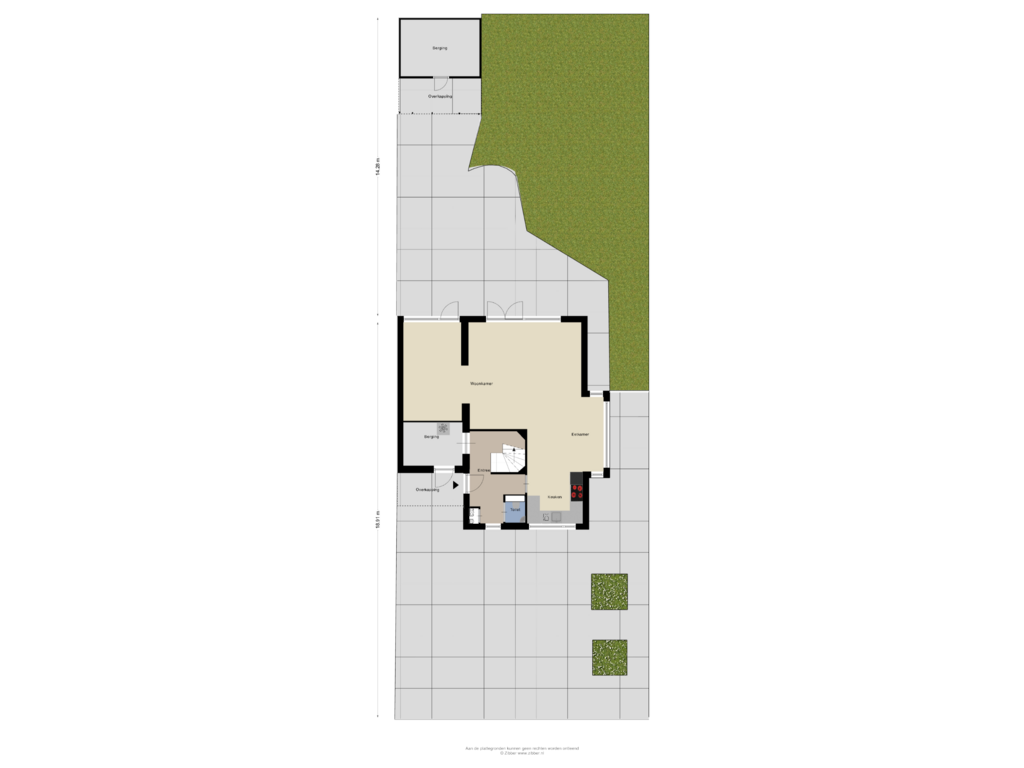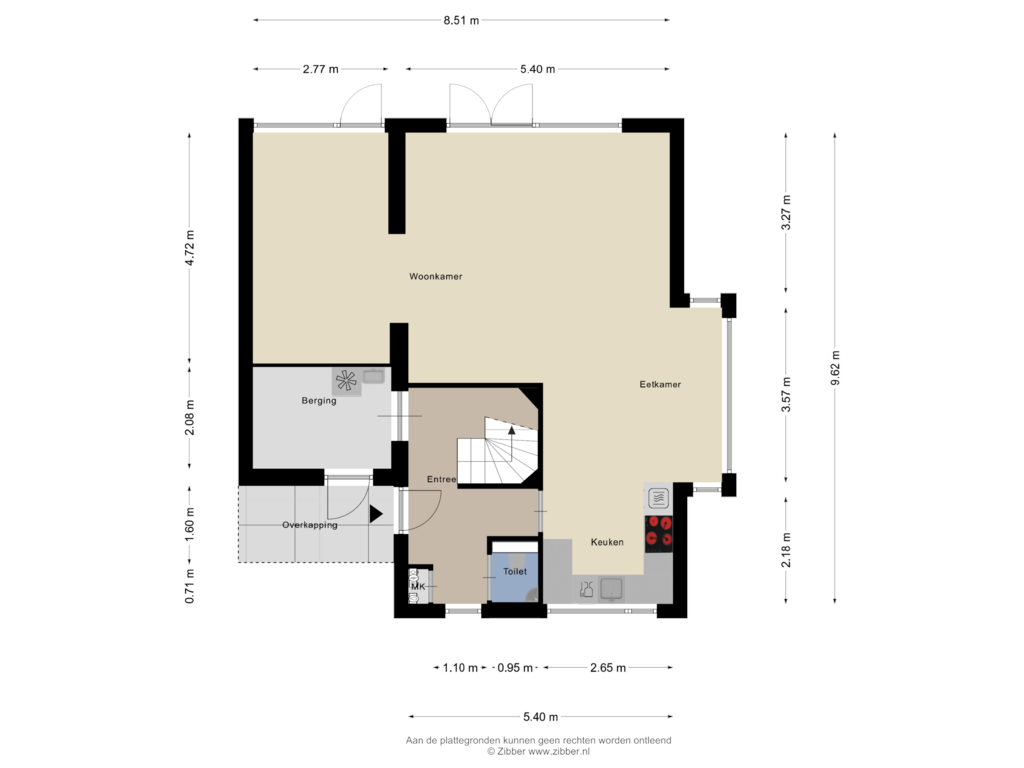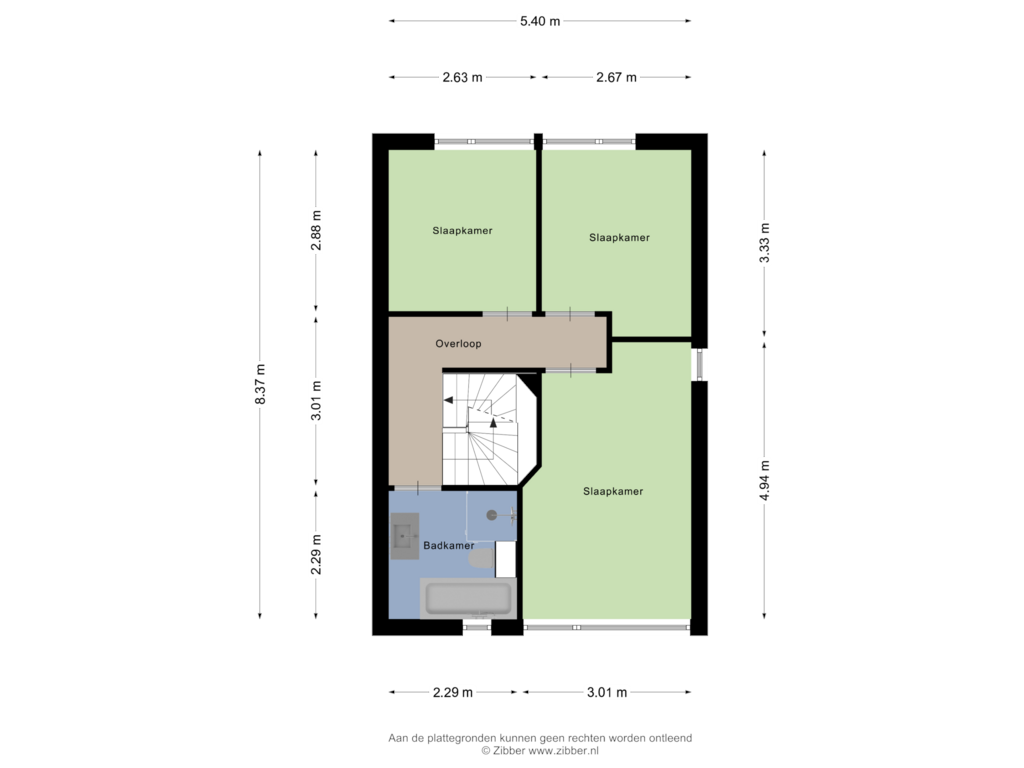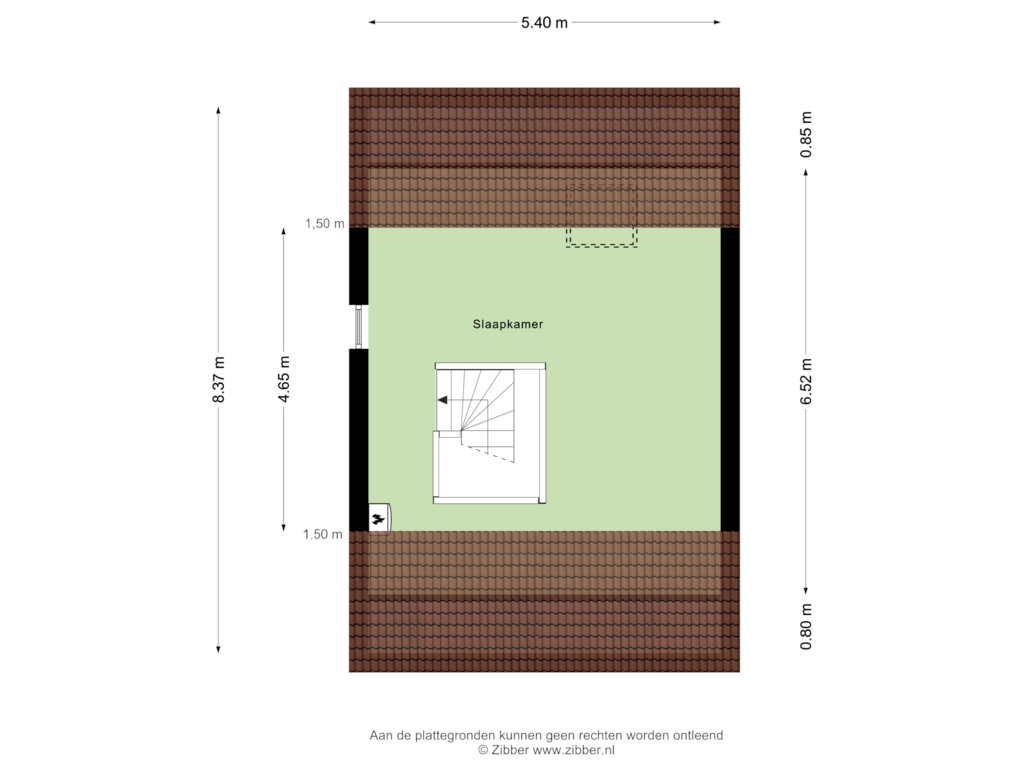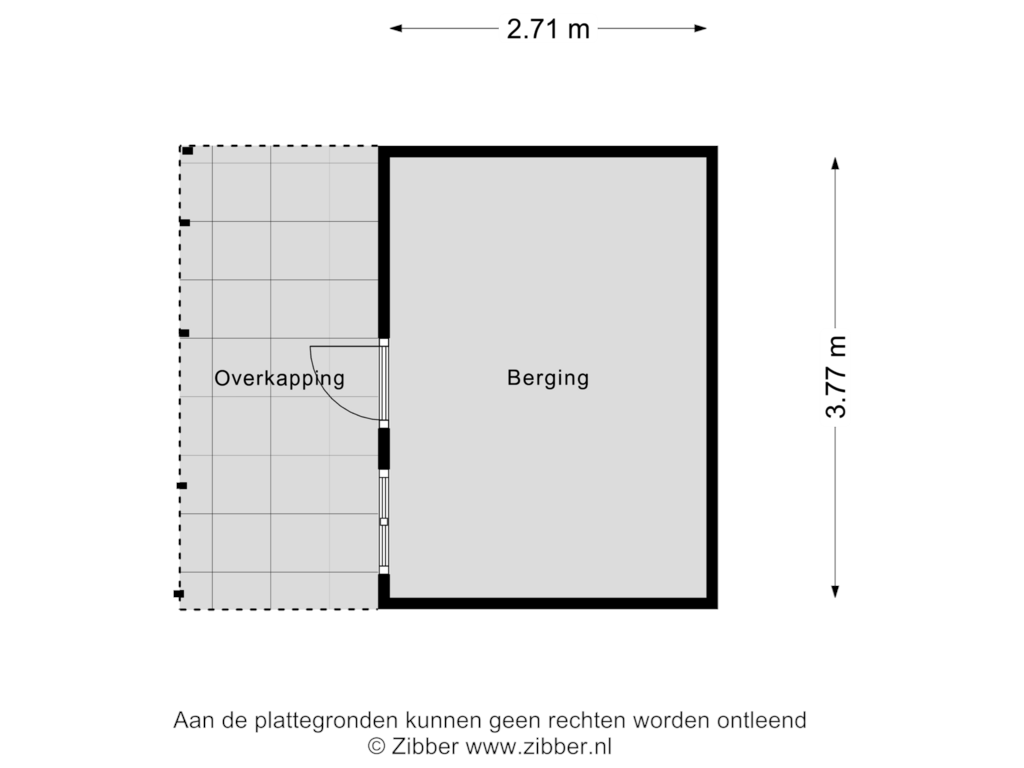This house on funda: https://www.funda.nl/en/detail/koop/enschede/huis-zomervlinder-15/89943309/
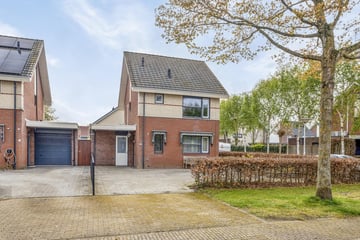
Zomervlinder 157534 MG EnschedeEilermarke
€ 550,000 k.k.
Description
In the neighborhood of De Eschmarke, situated on one of the larger plots in this area, is a spacious, modern-designed, detached house with its own driveway accommodating 3 cars, an attached garage/storage room, a significant portion of which has been incorporated into the living room. There is a spacious sunny garden facing southeast with a storage shed. This sturdy, spacious, and well-thought-out house is located in a lively residential area with ample parking, various amenities, and play areas for children nearby.
Layout:
Ground floor: Covered entrance/hall with cloakroom, meter cupboard, toilet with hanging toilet and fountain, staircase, and access to the storage room. The storage room is also accessible from the outside. The spacious, extended living/dining room features a beautiful granite floor with underfloor heating, a bay window, and garden doors. Modern kitchen equipped with a built-in kitchen in a U-shape layout with various built-in appliances such as induction hob, hood, refrigerator, microwave oven, dishwasher. The whole is beautifully finished with a granite countertop. The house is equipped with awnings on the side and front.
1st floor: Spacious landing with fixed staircase and air conditioning setup for cooling the entire first floor. 3 bedrooms, one of which is very spacious. Fully equipped bathroom with a whirlpool bath, separate shower area with a shower cabin, washbasin unit, and a second hanging toilet.
2nd floor: Accessible via a fixed staircase, spacious attic floor with storage space behind the knee walls, Velux roof window, central heating system setup, mechanical ventilation system, and the possibility to place the washing machine and dryer. The spacious attic also offers the possibility to create a fourth spacious bedroom.
Garden: The delightful practical front garden has a large driveway with space for 3 cars. The spacious and sunny backyard faces west and features decorative paving, 2 large terraces, a pond, permanent planting, and a detached wooden chalet with a veranda.
EXTRA information:
- High-quality construction with excellent insulation value.
- The entire ground floor has a beautiful granite floor with underfloor heating.
- Awnings are installed on the windows on the side and front of the house on the ground floor.
- The house is located on one of the larger plots in this neighborhood (407 m²).
- The driveway accommodates 3 cars.
- The house has been extended by incorporating a large portion of the garage into the living room, creating a spacious living space downstairs.
- Year of construction 2005, living area: 147 m2, volume: 522 m2, plot area: 407 m2.
- A sustainability advice tailored to your situation for this property is available on our website.
EXTRA conditions:
- The residential property has been measured in accordance with NEN2580 and comes with a measurement report.
- The age clause applies to properties older than 25 years.
- If the residential property has not been occupied by the seller, the non-occupancy clause applies.
- A 10% deposit or bank guarantee will be included in the purchase agreement.
- Acceptance: in consultation.
- There is only a purchase agreement when both parties have signed the purchase agreement. This is the so-called written requirement.
Features
Transfer of ownership
- Asking price
- € 550,000 kosten koper
- Asking price per m²
- € 3,741
- Listed since
- Status
- Available
- Acceptance
- Available in consultation
Construction
- Kind of house
- Single-family home, detached residential property
- Building type
- Resale property
- Year of construction
- 2005
- Type of roof
- Gable roof covered with roof tiles
Surface areas and volume
- Areas
- Living area
- 147 m²
- Exterior space attached to the building
- 5 m²
- Plot size
- 407 m²
- Volume in cubic meters
- 522 m³
Layout
- Number of rooms
- 5 rooms (3 bedrooms)
- Number of bath rooms
- 1 bathroom and 2 separate toilets
- Bathroom facilities
- Shower, bath, toilet, sink, washstand, and whirlpool
- Number of stories
- 2 stories and a loft
- Facilities
- Air conditioning, outdoor awning, skylight, optical fibre, mechanical ventilation, passive ventilation system, and TV via cable
Energy
- Energy label
- Insulation
- Roof insulation, double glazing, energy efficient window, insulated walls, floor insulation and completely insulated
- Heating
- CH boiler and partial floor heating
- Hot water
- CH boiler
- CH boiler
- Intergas Hr (gas-fired combination boiler from 2005, in ownership)
Cadastral data
- LONNEKER AA 2620
- Cadastral map
- Area
- 407 m²
- Ownership situation
- Full ownership
Exterior space
- Location
- Alongside a quiet road, in residential district, open location and unobstructed view
- Garden
- Back garden, front garden and side garden
- Back garden
- 159 m² (14.00 metre deep and 11.00 metre wide)
- Garden location
- Located at the southeast with rear access
Garage
- Type of garage
- Possibility for garage and parking place
Photos 40
Floorplans 5
© 2001-2024 funda








































