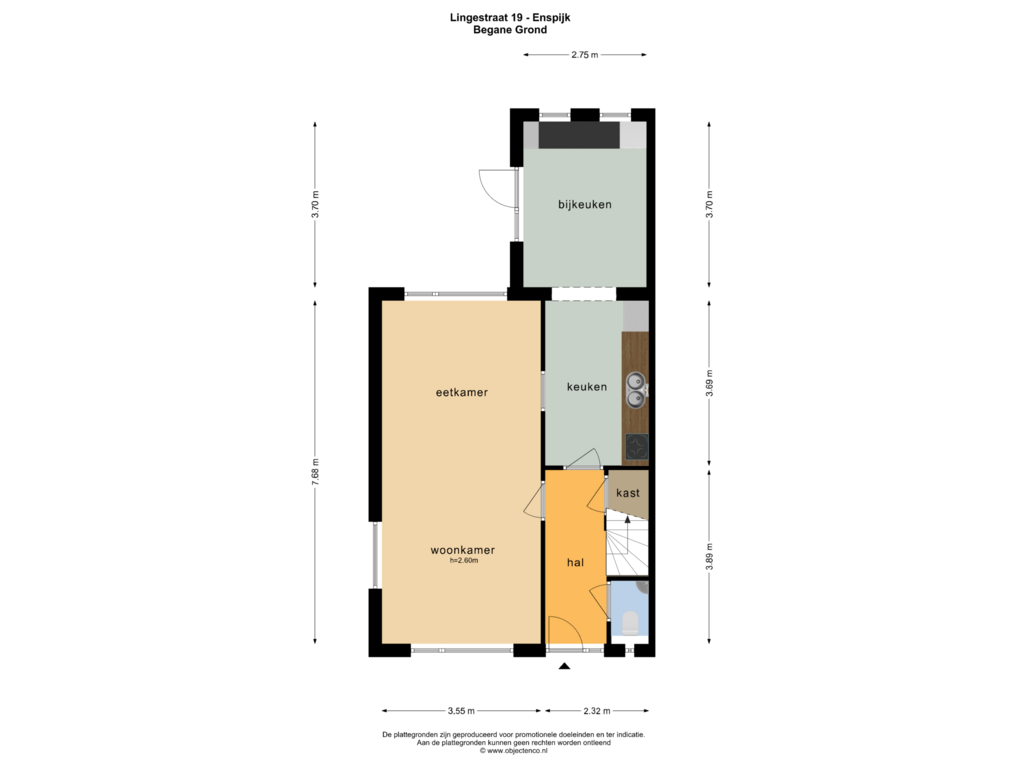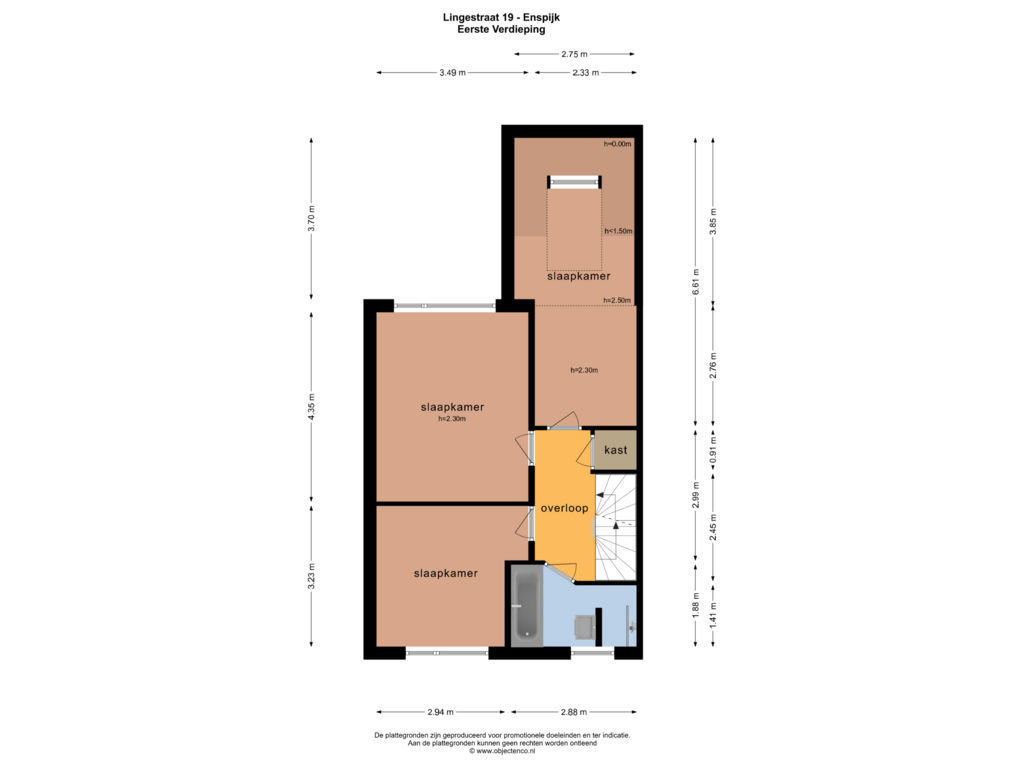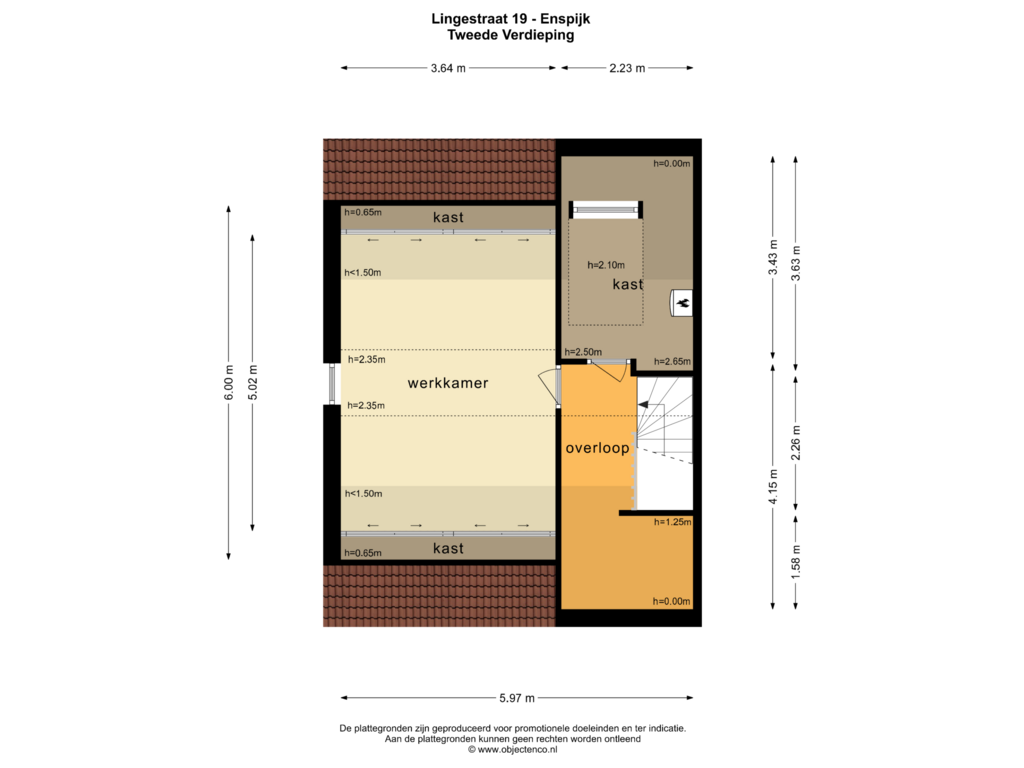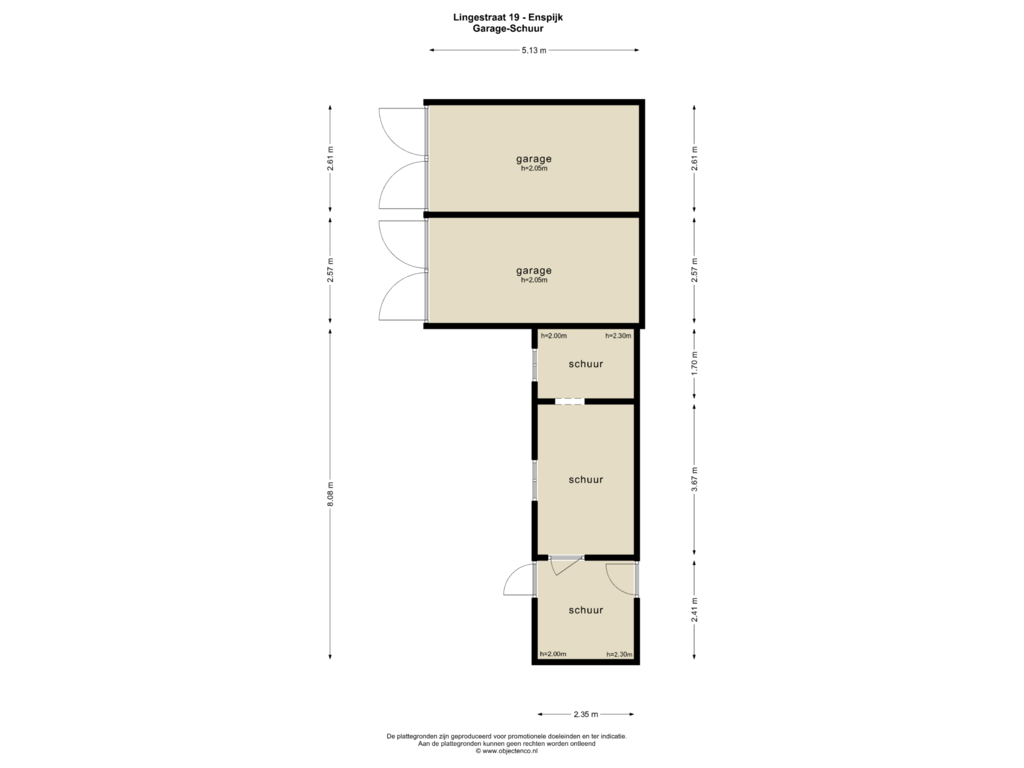This house on funda: https://www.funda.nl/en/detail/koop/enspijk/huis-lingestraat-19/43727848/
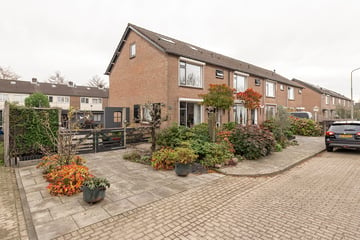
Eye-catcherGezinswoning met dubbele garage en berging. Ideaal voor hobby of werk
Description
Lingestraat 19 Enspijk
Hier moet het wel prettig wonen zijn want de huidige eigenaren zijn tevens de eerste bewoners van deze woning en gaan na bijna 50 jaar door naar de volgende stap.
Deze uitgebouwde hoekwoning heeft maar liefst 2 garages en een berging en is rustig gelegen in het Betuwse dorp Enspijk, met op korte afstand de uitvalswegen A2 en A15.
Woonoppervlak 131 m², perceel 331 m².
Indeling:
Entree, hal met toilet en kelderkast. De woonkamer is voorzien van een leistenen vloer en heeft veel lichtinval door het raam in de zijgevel.
De keuken is aan de achterzijde uitgebouwd, waardoor een ruime woonkeuken is ontstaan die nu tevens dienst doet als bijkeuken.
Verdieping:
Op de verdieping zijn 3 slaapkamers en een badkamer gelegen. Mede dankzij een dakkapel aan de achterzijde, zijn alle kamers van een prima formaat. De badkamer is voorzien van een inloopdouche, wastafel en een ligbad.
Zolder:
De zolderverdieping is via een vaste trap bereikbaar en heeft een royale 4e (slaap)kamer en een kleine werkkamer met CV-ketel.
Buiten:
Grote plus van deze woning is de grote tuin en het ruime perceel met maar liefst 2 garages en een stenen berging. Ideaal hobby, opslag of werk aan huis. De tuin is voorzien van een terras en heeft een grondwaterpuls.
Vraagprijs € 445.000,-
• Grotendeels voorzien van rolluiken
• 18 zonnepanelen aanwezig.
• Zeer netjes bewoond en onderhouden
• Schilderwerk jaarlijks bijgehouden
• Uitbouw en opbouw
Features
Transfer of ownership
- Asking price
- € 445,000 kosten koper
- Asking price per m²
- € 3,397
- Listed since
- Status
- Sold under reservation
- Acceptance
- Available in consultation
Construction
- Kind of house
- Single-family home, corner house
- Building type
- Resale property
- Year of construction
- 1974
- Type of roof
- Gable roof covered with roof tiles
Surface areas and volume
- Areas
- Living area
- 131 m²
- External storage space
- 47 m²
- Plot size
- 331 m²
- Volume in cubic meters
- 461 m³
Layout
- Number of rooms
- 6 rooms (4 bedrooms)
- Number of bath rooms
- 1 bathroom
- Bathroom facilities
- Shower, bath, and sink
- Number of stories
- 3 stories
- Facilities
- Rolldown shutters and solar panels
Energy
- Energy label
- Insulation
- Double glazing
- Heating
- CH boiler
- Hot water
- CH boiler
- CH boiler
- Gas-fired combination boiler from 2023, in ownership
Cadastral data
- DEIL M 441
- Cadastral map
- Area
- 218 m²
- Ownership situation
- Full ownership
- DEIL M 556
- Cadastral map
- Area
- 60 m²
- Ownership situation
- Full ownership
- DEIL M 557
- Cadastral map
- Area
- 53 m²
- Ownership situation
- Full ownership
Exterior space
- Location
- In residential district
- Garden
- Back garden, front garden and side garden
- Back garden
- 150 m² (10.00 metre deep and 15.00 metre wide)
- Garden location
- Located at the east with rear access
Storage space
- Shed / storage
- Detached brick storage
- Facilities
- Electricity
Garage
- Type of garage
- Detached brick garage
- Capacity
- 2 cars
- Facilities
- Electricity
Parking
- Type of parking facilities
- Parking on private property
Photos 46
Floorplans 4
© 2001-2025 funda














































