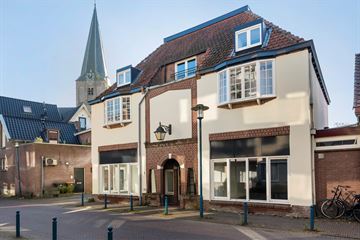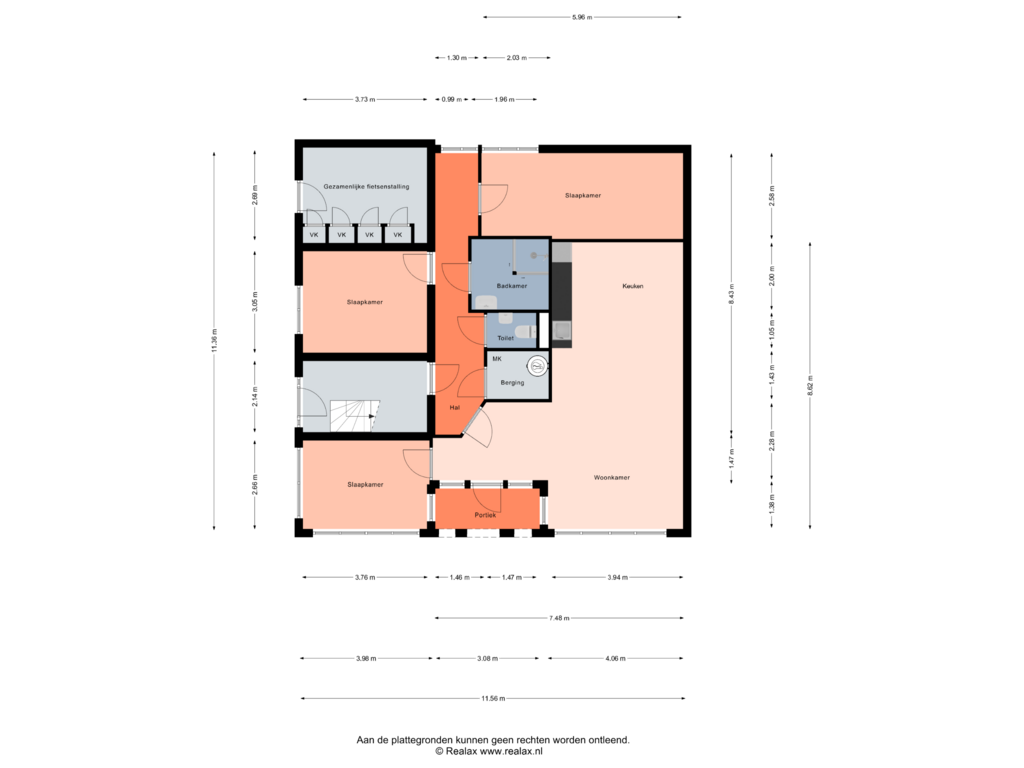This house on funda: https://www.funda.nl/en/detail/koop/epe/appartement-willem-tellstraat-3/43711101/

Willem Tellstraat 38162 ET EpeEpe Centrum
€ 335,000 k.k.
Description
Nieuwbouw in een karaktervolle en authentieke jas. Gelijkvloers, riant en comfortabel wonen. Lopend de boodschappen doen of om de hoek een kop koffie drinken op het terras. Welkom aan de Willem Tellstraat 3. Een plek waar zorgeloos woongeluk samen opnieuw vorm gegeven wordt.
Midden in het centrum van Epe en 'in de schaduw' van de beeldbepalende historische kerktoren staat het karakteristieke pand aan de Willem Tellstraat 3. Jarenlang een vast adres voor een lokale kapsalon en in 2023 door de pandeigenaar gerenoveerd en her ontwikkeld tot 3 royale appartementen. Een unieke combinatie tussen sfeer en duurzaam wonen.
De centrale entree bevindt zich aan de linkerzijde van het pand. Daar weer achter bevindt zich de centrale bergruimte waar tevens de meterkasten zich bevinden. Binnen kunnen we kiezen tussen de trap voor de twee bovengelegen appartementen of het appartement op de begane grond.
Vanuit de gemeenschappelijk hal komen we binnen in de hal van het appartement op de begane grond. Vanuit hier zijn alle ruimtes te bereiken. Het appartement beschikt over 4 kamers waarvan 2 slaapkamers. De laatste kamer is in te richten als berging, werk- of hobbyruimte of een eventuele 3e slaapkamer. De nette badkamer beschikt over een inloopdouche met wastafelmeubel. Het toilet is separaat. De ruime keuken, die van alle gemakken voorzien is, sluit aan op de ruime woonkamer. Het appartement is geheel gasloos.
Authentiek woongeluk midden in het centrum. Een kans om (samen) nieuw elan te geven aan een prachtpand.
De bijdrage in eigen VvE bedragen maandelijks circa €175,-.
Features
Transfer of ownership
- Asking price
- € 335,000 kosten koper
- Asking price per m²
- € 3,350
- Listed since
- Status
- Available
- Acceptance
- Available in consultation
- VVE (Owners Association) contribution
- € 175.00 per month
Construction
- Type apartment
- Ground-floor apartment (apartment)
- Building type
- Resale property
- Year of construction
- 1947
- Type of roof
- Combination roof covered with asphalt roofing and roof tiles
- Quality marks
- Energie Prestatie Advies
Surface areas and volume
- Areas
- Living area
- 100 m²
- Exterior space attached to the building
- 4 m²
- Volume in cubic meters
- 412 m³
Layout
- Number of rooms
- 4 rooms (3 bedrooms)
- Number of bath rooms
- 1 bathroom and 1 separate toilet
- Bathroom facilities
- Shower and washstand
- Number of stories
- 3 stories
- Located at
- Ground floor
- Facilities
- Mechanical ventilation
Energy
- Energy label
- Insulation
- Partly double glazed and insulated walls
- Heating
- Electric heating
- Hot water
- Electrical boiler
Cadastral data
- EPE EN OENE U 9051
- Cadastral map
- Ownership situation
- Full ownership
Exterior space
- Location
- In centre
Storage space
- Shed / storage
- Built-in
Parking
- Type of parking facilities
- Public parking
VVE (Owners Association) checklist
- Registration with KvK
- No
- Annual meeting
- No
- Periodic contribution
- No
- Reserve fund present
- No
- Maintenance plan
- No
- Building insurance
- No
Photos 16
Floorplans
© 2001-2024 funda
















