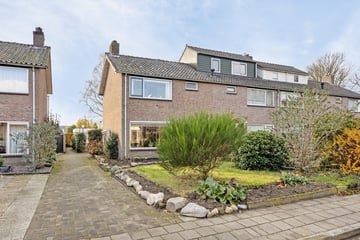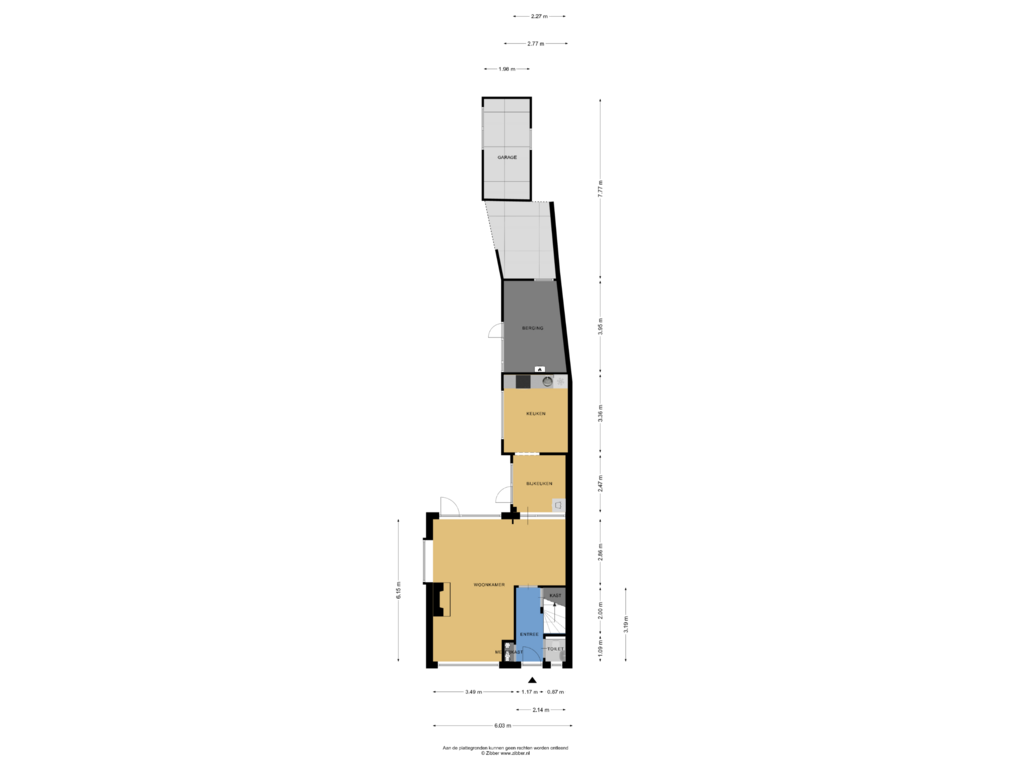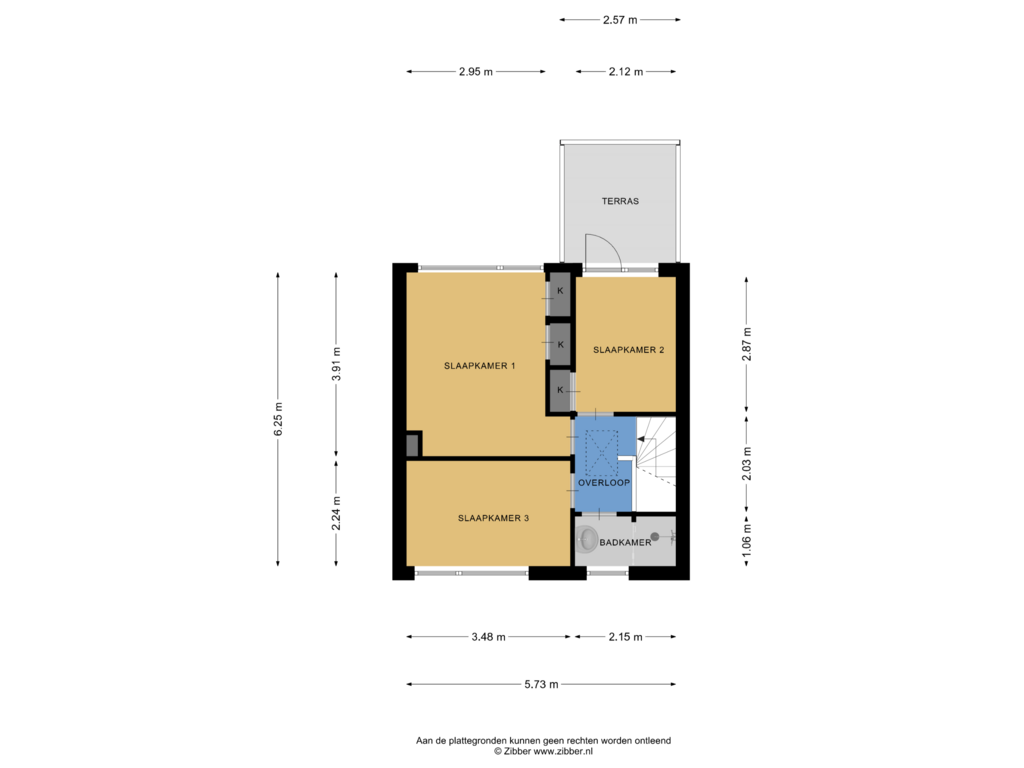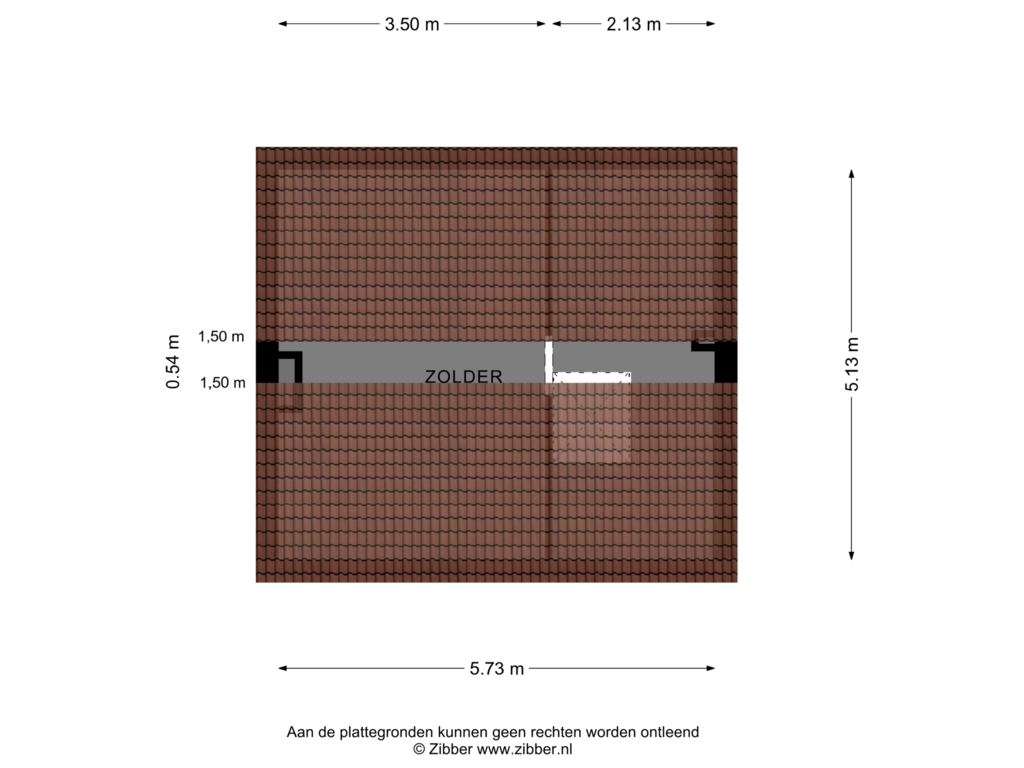This house on funda: https://www.funda.nl/en/detail/koop/epe/huis-brouwerijstraat-16/43739059/

Brouwerijstraat 168161 XN EpeVegtelarij
€ 335,000 k.k.
Eye-catcherLeuke uitgebouwde hoekwoning met royale garage nabij het centrum!
Description
Welkom bij deze leuke uitgebouwde hoekwoning met royale garage gelegen op een perceel van 289 m2. De woning is gebouwd in 1961 en grotendeels in originele staat.
Voor de uitgebreide informatie, kijk op: brouwerijstraat16.nl
De woning heeft een gedeelde oprit aan de voorzijde en een besloten zonnige tuin met zonwering aan de achterzijde. Gelegen in een rustige woonomgeving op loopafstand van het gezellige centrum van Epe!
Wilt u een woning helemaal naar eigen wens maken? Dit is uw kans!
Indeling
Entree, hal met meter- en trapkast en separaat toilet. Lichte woonkamer met veel raampartijen en toegang tot de bijkeuken. De bijkeuken is voorzien van de wasmachineaansluitingen en hiernaast bevindt zich de keuken met eethoek.
Eerste verdieping
Via de vaste trap bereiken we de eerste verdieping. Overloop en drie ruime slaapkamers, waarvan één aan de achterzijde een terras heeft. De badkamer is gesitueerd aan de voorzijde met een douche en wastafelmeubel.
Tweede verdieping/ zolder
Zoekt u meer opbergruimte? Dan kunt u via de vlizotrap naar bergzolder.
Tuin/Bijgebouwen
Tuin op het zuiden met een berging, overkapping/carport en een garage. De garage beschikt over een elektrische roldeur.
Kom samen plannen maken en ontdek deze woning aan de Brouwerijstraat 16 te Epe!
Wetenswaardigheden
Bouwjaar : 1961
Inhoud : 354 m³
Woonoppervlakte : 97 m²
Verwarming : via CV- ketel (2023)
Warm water : via CV- ketel
Isolatie : muurisolatie en gedeeltelijk dubbel glas
Energielabel : E
Aanvaarding : in overleg/kan snel
Overig : niet- bewoningsclausule van toepassing
Features
Transfer of ownership
- Asking price
- € 335,000 kosten koper
- Asking price per m²
- € 3,454
- Listed since
- Status
- Available
- Acceptance
- Available in consultation
Construction
- Kind of house
- Single-family home, corner house
- Building type
- Resale property
- Year of construction
- 1961
- Specific
- Partly furnished with carpets and curtains
- Type of roof
- Hip roof covered with roof tiles
Surface areas and volume
- Areas
- Living area
- 97 m²
- Other space inside the building
- 3 m²
- Exterior space attached to the building
- 24 m²
- Plot size
- 289 m²
- Volume in cubic meters
- 354 m³
Layout
- Number of rooms
- 4 rooms (3 bedrooms)
- Number of bath rooms
- 1 bathroom and 1 separate toilet
- Bathroom facilities
- Shower and sink
- Number of stories
- 2 stories and an attic
- Facilities
- Outdoor awning and TV via cable
Energy
- Energy label
- Insulation
- Partly double glazed and insulated walls
- Heating
- CH boiler
- Hot water
- CH boiler
- CH boiler
- CV Ketel (gas-fired combination boiler from 2023, in ownership)
Cadastral data
- EPE EN OENE W 288
- Cadastral map
- Area
- 289 m²
- Ownership situation
- Full ownership
Exterior space
- Location
- Alongside a quiet road and in residential district
- Garden
- Back garden and front garden
- Back garden
- 230 m² (28.00 metre deep and 8.20 metre wide)
- Garden location
- Located at the south
Storage space
- Shed / storage
- Attached wooden storage
Garage
- Type of garage
- Detached brick garage
- Capacity
- 1 car
- Facilities
- Electrical door and electricity
Parking
- Type of parking facilities
- Parking on private property and public parking
Photos 31
Floorplans 3
© 2001-2024 funda

































