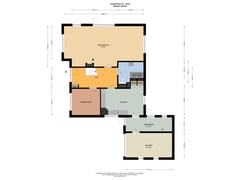Description
This spacious DETACHED SERVICE HOUSE with sleeping and bathing on the ground floor and indoor garage is located in the garden area of ??Erica on a total plot of agricultural land of 26,050 m², of which the house plot is approximately 1,800 m².
Layout:
Ground floor: Hall/entrance, meter cupboard, bathroom with bath/shower, vanity unit and toilet, bedroom, kitchen with the necessary built-in appliances including a hob, extractor hood, refrigerator and oven, utility room with sink and indoor garage.
Floor: landing, 4 bedrooms, a spacious toilet with sink and behind it a storage room, so you can create an extra bathroom, if necessary with a dormer window, central heating boiler room with storage room.
Info:
* Year of construction: 1992;
* Plot size: 26,050 m²;
* Living area: 178 m²;
* Volume: 681 m³;
* The house has floor insulation, largely double glazing, wall insulation and roof insulation;
* The living room of approx. 45 m² has a built-in wood stove and a garden door to the terrace;
* The kitchen-diner of approx. 15 m² has 2 built-in pantries;
* The destination of the plot is AGRICULTURAL-GLASS HORTICULTURE with company home, whereby the entire property must be occupied commercially, in accordance with the destination;
* There are currently peony bulbs in the plot and will be harvested around June;
* Regulations of the zoning plan/environmental counter can be requested through our office;
* Energy label: B;
* Acceptance is possible at short notice;
In short: A quiet and rural property, which offers opportunities for a suitable target group in an interesting price range.
Features
Transfer of ownership
- Asking price
- € 395,000 kosten koper
- Asking price per m²
- € 2,219
- Listed since
- Status
- Available
- Acceptance
- Available in consultation
Construction
- Kind of house
- Single-family home, detached residential property
- Building type
- Resale property
- Year of construction
- 1992
- Accessibility
- Accessible for the elderly
- Type of roof
- Gable roof covered with roof tiles
Surface areas and volume
- Areas
- Living area
- 178 m²
- Other space inside the building
- 18 m²
- Plot size
- 26,050 m²
- Volume in cubic meters
- 681 m³
Layout
- Number of rooms
- 6 rooms (5 bedrooms)
- Number of bath rooms
- 1 bathroom and 1 separate toilet
- Bathroom facilities
- Bath, toilet, and washstand
- Number of stories
- 2 stories
- Facilities
- Outdoor awning, passive ventilation system, rolldown shutters, flue, and TV via cable
Energy
- Energy label
- Insulation
- Roof insulation, double glazing, energy efficient window, insulated walls and floor insulation
- Heating
- CH boiler
- Hot water
- CH boiler
- CH boiler
- HR-107 ( combination boiler, in ownership)
Cadastral data
- EMMEN AG 1202
- Cadastral map
- Area
- 26,050 m²
- Ownership situation
- Full ownership
Exterior space
- Location
- Alongside a quiet road and open location
- Garden
- Surrounded by garden
Garage
- Type of garage
- Attached brick garage, carport and parking place
- Capacity
- 1 car
- Facilities
- Electricity
Parking
- Type of parking facilities
- Parking on private property and public parking
Want to be informed about changes immediately?
Save this house as a favourite and receive an email if the price or status changes.
Popularity
0x
Viewed
0x
Saved
08/12/2024
On funda







