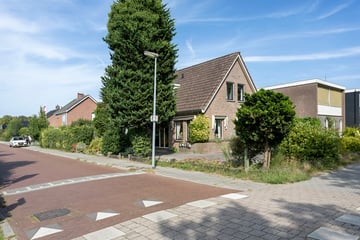This house on funda: https://www.funda.nl/en/detail/koop/erica/huis-verlengde-vaart-nz-72/43638755/

Verlengde Vaart NZ 727887 EH EricaErica-Centrum
€ 375,000 k.k.
Description
Levensloopbestendige woning, maar ook ideaal voor gezin. Fraai op een hoek, aan vaar- en viswater, gelegen vrijstaande woning met flinke aanbouw waarin grote slaapkamer en grote badkamer. De woning is gelegen in de kern van Erica waarbij de voorzieningen (waaronder huisarts, sport, openlucht zwembad, winkels en scholen) zich op loopafstand van de woning bevinden. In 1986 is deze woning gebouwd waarbij in circa 2008 een uitbouw aan de achterzijde heeft plaatsgevonden. Het energielabel is C.
Indeling:
begane grond o.a.: ruime L-vormige en straatgerichte woonkamer met zicht op langs varende pleziervaart, eenvoudige dichte keuken, terrasdeuren, bijkeuken/achterentree met directe toegang tot de badkamer die weer toegang geeft tot de grote slaapkamer (bijna 4 x bijna 4 meter).
1e verdieping: 3 slaapkamers, waarvan 1 met vaste kast, badkamer met douche, toilet en wastafel.
vliering: via vlizotrap bereikbaar.
Interesse? Bel ons voor een afspraak en wij nemen ruim de tijd om u rond te leiden.
Features
Transfer of ownership
- Asking price
- € 375,000 kosten koper
- Asking price per m²
- € 2,641
- Listed since
- Status
- Available
- Acceptance
- Available in consultation
Construction
- Kind of house
- Single-family home, detached residential property
- Building type
- Resale property
- Year of construction
- 1986
- Accessibility
- Accessible for the elderly
- Specific
- Partly furnished with carpets and curtains
- Type of roof
- Gable roof covered with roof tiles
Surface areas and volume
- Areas
- Living area
- 142 m²
- Other space inside the building
- 5 m²
- Exterior space attached to the building
- 9 m²
- External storage space
- 15 m²
- Plot size
- 528 m²
- Volume in cubic meters
- 525 m³
Layout
- Number of rooms
- 5 rooms (4 bedrooms)
- Number of bath rooms
- 2 bathrooms and 1 separate toilet
- Bathroom facilities
- Walk-in shower, 2 toilets, washstand, shower, and sink
- Number of stories
- 2 stories and a loft
Energy
- Energy label
- Insulation
- Roof insulation, double glazing, insulated walls and floor insulation
- Heating
- CH boiler
- Hot water
- CH boiler
- CH boiler
- HR (gas-fired combination boiler from 2008, in ownership)
Cadastral data
- EMMEN G 7991
- Cadastral map
- Area
- 528 m²
- Ownership situation
- Full ownership
Exterior space
- Garden
- Back garden, front garden, side garden and sun terrace
- Sun terrace
- 270 m² (20.00 metre deep and 13.50 metre wide)
- Garden location
- Located at the northeast with rear access
Garage
- Type of garage
- Parking place and detached wooden garage
- Capacity
- 1 car
Parking
- Type of parking facilities
- Parking on private property
Photos 42
© 2001-2024 funda









































