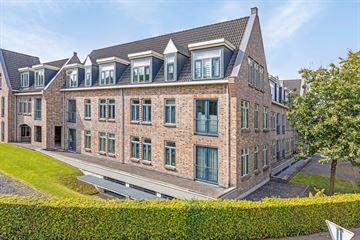This house on funda: https://www.funda.nl/en/detail/koop/ermelo/appartement-smutslaan-11-b/43751931/

Description
Leuk 3-kamerappartement met een eigen parkeerplaats in de kelder, gelegen op een goede locatie in Ermelo!
Comfort, veiligheid en een mooie locatie. Dit appartement heeft het allemaal. Het pand is gebouwd in 2007 en voorzien van hoogwaardige isolatie en heeft een energielabel A. Het appartement is met de lift te bereiken en beschikt over een eigen parkeerplaats in de kelder en een openbaar fietsenhok. Verder is de ligging aan de rand van het gezellige centrum van Ermelo en tegenover de bossen ideaal!
De woonkamer heeft een prima lichtinval door de grote raampartijen en de laminaatvloer is doorgelegd door het gehele appartement. De keuken (2008) is deels voorzien van inbouwapparatuur. Grenzend aan de woonkamer bevindt zich een goede slaapkamer voorzien van een handige bergkast voor kleding. De 2e slaapkamer kan dienen als hobbykamer of als thuiskantoor. De badkamer (2008) is neutraal en uitgevoerd met douchecabine, toilet, wastafelmeubel en wasmachineaansluiting. In de hal bevindt zich de meterkast en is een bergkast met het technische gedeelte gesitueerd.
Het woonoppervlak bedraagt 62 m² en de inhoud 205 m³. De woning wordt verwarmd middels een Intergas c.v.-ketel (2023) en de maandelijkse bijdrage aan de Vereniging van Eigenaren bedraagt € 102,-. Zoals eerder gesteld beschikt het complex over een liftinstallatie en is dus voor alle leeftijdscategorieën geschikt, alsmede voor mindervaliden.
Al met al een keurig appartement op een goede locatie nabij de bossen van Ermelo!
INDELING
Begane grond: Entree, brievenbussen, lift, trappenhuis.
3e Verdieping: Hal, meterkast, stookruimte, badkamer, 2 slaapkamers, woonkamer met open keuken.
Aanvaarding: in overleg.
Features
Transfer of ownership
- Last asking price
- € 299,000 kosten koper
- Asking price per m²
- € 4,823
- Status
- Sold
- VVE (Owners Association) contribution
- € 107.50 per month
Construction
- Type apartment
- Galleried apartment (apartment)
- Building type
- Resale property
- Year of construction
- 2007
- Accessibility
- Accessible for people with a disability and accessible for the elderly
- Type of roof
- Gable roof covered with roof tiles
Surface areas and volume
- Areas
- Living area
- 62 m²
- Volume in cubic meters
- 205 m³
Layout
- Number of rooms
- 3 rooms (2 bedrooms)
- Number of bath rooms
- 1 bathroom
- Bathroom facilities
- Shower, toilet, and sink
- Number of stories
- 1 story
- Located at
- 3rd floor
- Facilities
- Optical fibre, elevator, mechanical ventilation, and TV via cable
Energy
- Energy label
- Insulation
- Roof insulation, double glazing, insulated walls, floor insulation and completely insulated
- Heating
- CH boiler
- Hot water
- CH boiler
- CH boiler
- Intergas HRE-A 28/24 CW4 (gas-fired combination boiler from 2023, in ownership)
Cadastral data
- ERMELO F 10206
- Cadastral map
- Ownership situation
- Full ownership
Exterior space
- Location
- On the edge of a forest, in wooded surroundings, in residential district and unobstructed view
Garage
- Type of garage
- Underground parking and parking place
Parking
- Type of parking facilities
- Parking garage
VVE (Owners Association) checklist
- Registration with KvK
- Yes
- Annual meeting
- Yes
- Periodic contribution
- Yes (€ 107.50 per month)
- Reserve fund present
- Yes
- Maintenance plan
- Yes
- Building insurance
- Yes
Photos 20
© 2001-2025 funda



















