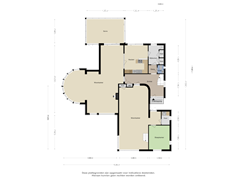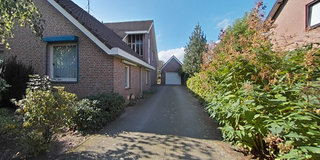Sold under reservation
Hoogstraat 365469 EL ErpErp Zuid
- 304 m²
- 2,775 m²
- 6
€ 775,000 k.k.
Description
Located in the quiet and friendly Brabant village of Erp, you will find this spacious detached house from 1976.
With a capacity of 1,128 m³ and a living area of 304 m², this house offers many options for families or people looking for a comfortable home base. The house offers plenty of space to furnish according to your own taste and wishes.
There is already a space in the home that offers space for an informal care home. In the past this space was used as an office.
The house is located in a quiet, rural location, surrounded by meadows and nature. You can enjoy the proximity to the woods, which is ideal for walks and bike rides.
Despite the rural environment, daily amenities, such as supermarkets and schools, can be reached within a few minutes. The highway can also be reached within 10 minutes, making the surrounding cities easily accessible. In short, this is a nice place to live, with a good balance between tranquility and accessibility.
Upon entering the hall/entrance area, you have access to a toilet room, meter cupboard and the stairs to the first floor. The hall leads you to a spacious hallway and a spacious living room, which enjoys plenty of natural light thanks to large windows. The conservatory, adjacent to the living room, offers a wonderful place to enjoy the garden all year round.
The kitchen is fully equipped, including a 3-burner gas stove, extractor hood, oven, refrigerator and dishwasher. Through the kitchen you reach the utility room, where extra storage space can be found. In addition, this house has a spacious hallway and a bedroom on the ground floor. Which, in addition to a bedroom, can also serve as an office space.
There are four bedrooms on the first floor, each with sufficient daylight. The modern bathroom is fully equipped with a shower cabin, bath, second toilet and a sink with furniture. There is also an attic room, separately accessible via a staircase.
The spacious backyard, located on the west, is perfect for a real garden lover. The garden is furnished with several seating areas. In the garden you will find a handy wooden shed.
Are you looking for a ready-to-use, detached house with plenty of living space and a sunny garden? Then this house in Erp is definitely worth a visit!
Details
The house has 2 central heating combi boilers that were installed in 1996, the Vaillant brand, and in 2021, the NEFIT brand.
The heating is provided by a central heating system.
The first floor is made of concrete and wood.
The house is connected to the fiber optic network.
The frames are made of wood with double glazing.
Part of the backyard is used by the adjacent neighbors, it concerns an area of ??approximately 90 m².
Deposit/bank guarantee
Sellers require a deposit/bank guarantee of 10% of the purchase price.
Old age clause
Given the age of the object, an age clause is included in the purchase agreement.
Location
The house on the Hoogstraat in Erp is located in a quiet, rural area. The village has a friendly character and offers amenities such as schools, shops and sports facilities within easy reach. Veghel and Uden are quickly accessible for a wider range of shops and restaurants. Thanks to the good connections with surrounding cities, you can enjoy both peace and convenience.
Features
Transfer of ownership
- Asking price
- € 775,000 kosten koper
- Asking price per m²
- € 2,549
- Listed since
- Status
- Sold under reservation
- Acceptance
- Available in consultation
Construction
- Kind of house
- Single-family home, detached residential property
- Building type
- Resale property
- Year of construction
- 1976
- Accessibility
- Accessible for people with a disability and accessible for the elderly
- Specific
- Double occupancy possible
- Type of roof
- Gable roof covered with roof tiles
Surface areas and volume
- Areas
- Living area
- 304 m²
- Exterior space attached to the building
- 22 m²
- External storage space
- 37 m²
- Plot size
- 2,775 m²
- Volume in cubic meters
- 1,128 m³
Layout
- Number of rooms
- 10 rooms (6 bedrooms)
- Number of bath rooms
- 1 bathroom and 1 separate toilet
- Bathroom facilities
- Shower, bath, toilet, sink, and washstand
- Number of stories
- 3 stories
- Facilities
- Optical fibre, passive ventilation system, and sliding door
Energy
- Energy label
- Insulation
- Roof insulation, double glazing and insulated walls
- Heating
- CH boiler
- Hot water
- CH boiler
- CH boiler
- Vaillant en NEFIT (gas-fired combination boiler from 1996, in ownership)
Cadastral data
- ERP P 706
- Cadastral map
- Area
- 2,775 m²
- Ownership situation
- Full ownership
Exterior space
- Location
- In residential district
- Garden
- Back garden, front garden and side garden
- Back garden
- 2,000 m² (80.00 metre deep and 25.00 metre wide)
- Garden location
- Located at the north with rear access
Storage space
- Shed / storage
- Detached wooden storage
Garage
- Type of garage
- Detached brick garage
- Capacity
- 1 car
- Facilities
- Electricity and running water
Parking
- Type of parking facilities
- Parking on private property
Want to be informed about changes immediately?
Save this house as a favourite and receive an email if the price or status changes.
Popularity
0x
Viewed
0x
Saved
15/10/2024
On funda







