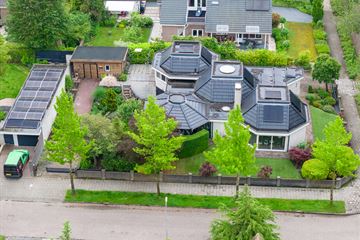This house on funda: https://www.funda.nl/en/detail/koop/espel/huis-bosrand-1/43528565/

Description
Unieke, vrijstaande semi- bungalow op ruim perceel in Espel
Ben je op zoek naar een levensloopbestendige woning met een indeling die niet doorsnee is? Dan is deze onderscheidende woning een interessante optie. Deze prachtige onder architectuur gebouwde woning biedt een zee aan ruimte met zijn royale woonkamer, de vele en grote raampartijen en open indeling die een overvloed aan natuurlijk licht binnenlaat. De speelse honingraatstructuur zorgt voor een dynamische en inspirerende woonbeleving die je nergens anders zult vinden.
De woning is gebouwd in 1977 en staat op een hoekperceel van 772 m2 eigen grond. De royale tuin met twee opritten is af te sluiten middels recent gemonteerde elektrische toegangshekken. Verder is er een overkapping buiten in dezelfde karakteristieke honingraatvorm, en een vrijstaande houten berging.
Levensloopbestendig wonen? Werken aan huis? Deze woning biedt het allemaal.
Indeling:
Begane grond: Royale entree/hal met toegang tot de toiletruimte, meterkast, living, master bedroom en werkkamer/slaapkamer. De woonkamer staat in verbinding met de eethoek en aangrenzende keuken. De half open keuken is voorzien van dubbele spoelbak, close-in boiler, vaatwasser, koel-vriescombi, combi-oven, stoomoven, inductie kookplaat en afzuigkap. De grote slaapkamer beschikt over een eigen badkamer met dubbele wastafel, toilet en inloopdouche. Ook heeft deze slaapkamer een eigen inloopkast en een schuifpui naar de overkapping. De multifunctionele ruimte geeft toegang tot een extra kamer en eveneens een eigen badkamer met douchehoek, toilet en wastafelmeubel.
Verdieping: Vanuit de woonkamer is via een vaste trap de verdieping te bereiken. Hier is momenteel een open werkkamer gesitueerd met lichtkoepel.
Kelder: In de kelderruimte bevindt zich de inpandige garage met opstelling cv-ketel.
Overige kenmerken/bijzonderheden:
• Levensloopbestendig wonen
• Notariskeuze voorbehouden aan verkoper
• Mogelijkheid voor werken aan huis
• Vloerverwarming in woonkamer, eethoek, keuken en hal
• Hybride warmtepomp (Bosch Compress 7400i - 2023)
• Vaillant EcoTec Plus hr-ketel (2018)
• HR++ beglazing
• 23 zonnepanelen (2019)
• Rolluiken(2020)
• Kunststof kozijnen en schuifpuien (2022)
• Energielabel A
Wil je ook weten wat de aankoop van deze woning financieel voor jou betekent? Maak dan een vrijblijvende afspraak met één van onze hypotheekadviseurs of vraag de makelaar naar de mogelijkheden bij ALPINA.
Features
Transfer of ownership
- Last asking price
- € 499,500 kosten koper
- Asking price per m²
- € 2,991
- Original asking price
- € 519,500 kosten koper
- Status
- Sold
Construction
- Kind of house
- Single-family home, detached residential property
- Building type
- Resale property
- Year of construction
- 1977
- Accessibility
- Accessible for people with a disability
- Type of roof
- Combination roof covered with roof tiles
Surface areas and volume
- Areas
- Living area
- 167 m²
- Other space inside the building
- 35 m²
- Exterior space attached to the building
- 47 m²
- External storage space
- 21 m²
- Plot size
- 772 m²
- Volume in cubic meters
- 755 m³
Layout
- Number of rooms
- 6 rooms (3 bedrooms)
- Number of bath rooms
- 2 bathrooms and 1 separate toilet
- Bathroom facilities
- Double sink, walk-in shower, 2 toilets, 2 washstands, shower, and sink
- Number of stories
- 2 stories and a basement
- Facilities
- Outdoor awning, skylight, optical fibre, mechanical ventilation, passive ventilation system, rolldown shutters, flue, and sliding door
Energy
- Energy label
- Insulation
- Roof insulation, double glazing, energy efficient window, insulated walls and floor insulation
- Heating
- Wood heater, partial floor heating and heat pump
- Hot water
- CH boiler and electrical boiler
Cadastral data
- NOORDOOSTPOLDER EZ 101
- Cadastral map
- Area
- 772 m²
- Ownership situation
- Full ownership
Exterior space
- Location
- Alongside a quiet road and in residential district
- Garden
- Surrounded by garden
Storage space
- Shed / storage
- Detached wooden storage
- Facilities
- Electricity
Garage
- Type of garage
- Attached brick garage and built-in
- Capacity
- 1 car
- Facilities
- Electricity and running water
Parking
- Type of parking facilities
- Parking on private property
Photos 71
© 2001-2025 funda






































































