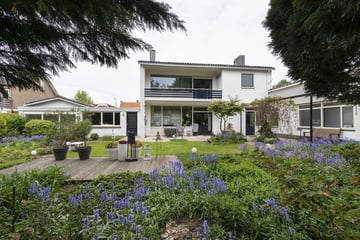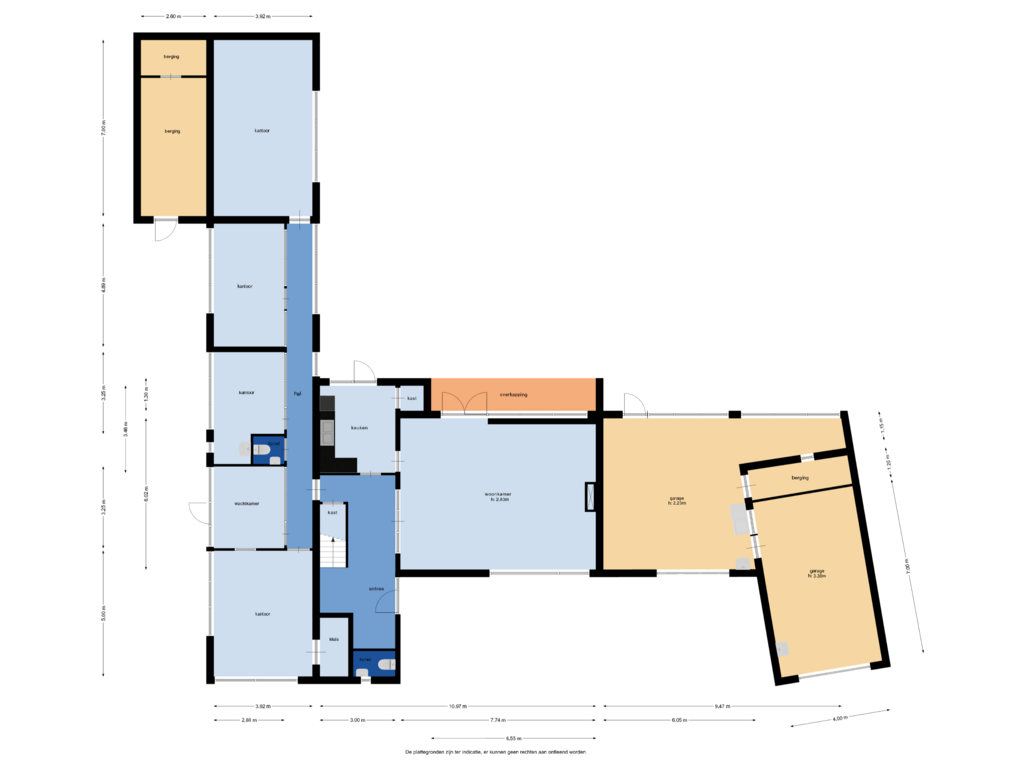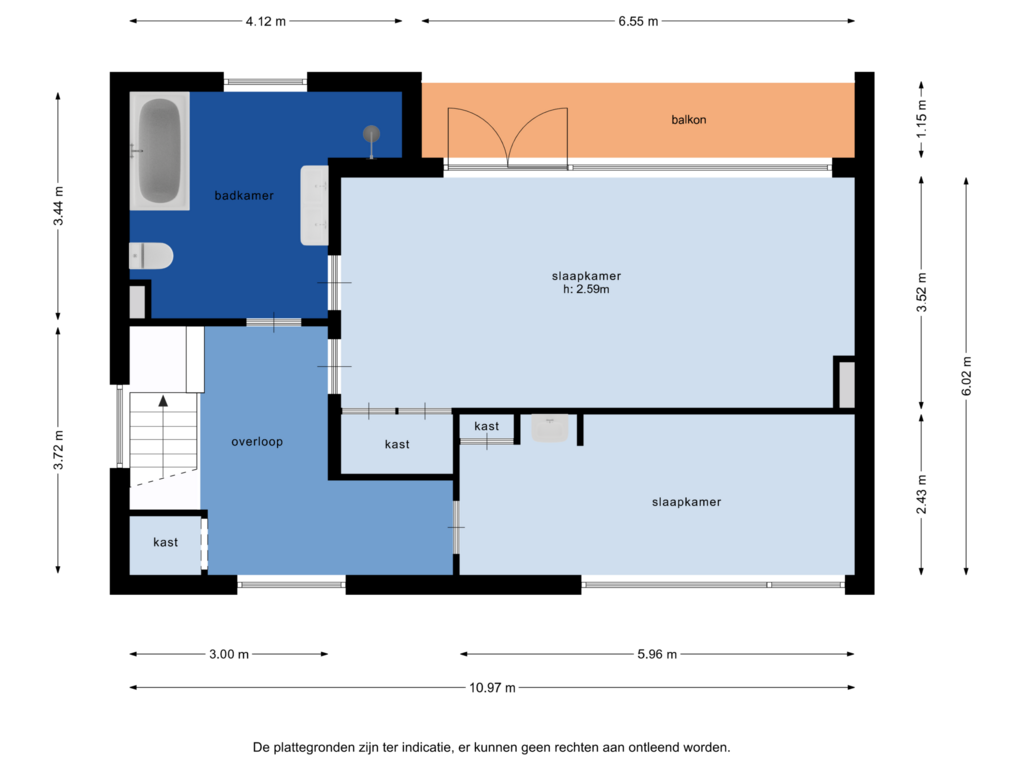This house on funda: https://www.funda.nl/en/detail/koop/etten-leur/huis-oude-bredaseweg-96/43718100/

Oude Bredaseweg 964872 AG Etten-LeurCentrum Oost 1
€ 895,000 k.k.
Description
Would you like to live in one of the most beautiful, characteristic streets of Etten-Leur within walking distance of the town centre? Then come and have a look at this detached house on the Oude Bredaseweg 96. The house has a spacious, airy living room with separate kitchen, a spacious office/practice area on the ground floor, 2 bedrooms and bathroom on the first floor. The sunny south-facing backyard garden offers plenty of privacy. A huge bonus is the ample parking on the premises. Are you as enthusiastic about this house as we are? Then please feel free to contact our office. We would love to show you around this beautiful home!
Ground floor:
You can reach the entrance porch through the driveway, which has plenty of room for parking several cars. The hall provides access to the cloakroom and the partially tiled restroom with a wall-mounted toilet and washbasin. From the hall, you can reach the living room, the kitchen, the cellar pantry, the office /practice area and the built-in staircase to the 1st floor.
The spacious living room is approx. 47 m² in size. The numerous windows let in a lot of natural light and provide a splendid view of the back garden. The living room has a fireplace that adds warmth and atmosphere. You can reach the back garden, where you are surrounded by greenery, through the French doors.
The kitchen can be accessed from the living room. This separate kitchen is approx. 3.46 x 3.00 m in size and has a basic kitchen layout with a built-in cupboard.
The hall leads to the office/practice area which has 4 offices, a waiting room and a restroom with toilet and washbasin. Office room I is located at the front of the house and has access to a safe. The meter cupboard (10 groups, 1 power group) is located next to the safe. The adjoining waiting room has a separate entrance from the outside. Office room II comes equipped with a kitchen. Office space III is a very large and beautiful room. The 4th office space can be described as very spacious. The office/practice area is suitable for many different purposes. A home-based business is perfectly possible here, because it has its own separate entrance.
1st Floor:
This floor has a landing with a built-in closet and access to 2 spacious bedrooms and the bathroom.
The very generously-sized master bedroom is approx. 7.76 x 3.52 m and is located at the rear of the house and comes with a built-in wardrobe. From this bedroom, you can reach the south-facing balcony (approx. 6.55 x 1.15 m) and the bathroom. The bedroom at the front is approx. 5.96 x 2.43 m in size and comes with a washbasin and a built-in wardrobe. From this bedroom, the attic can be reached via a loft ladder, where the central heating boiler (Nefit, +15 years) is located.
The spacious, tiled bathroom is approx. 4.12/3.00 x 3.44 m in size and features a bath (with hand shower and thermostat), a shower (with hand shower and thermostat), double washbasin with cabinet and toilet.
Garden:
One of the nicest surprises of this house is the lovely and well-maintained south-facing backyard garden. A place where you can unwind and relax. The sunny back garden is very private and has several seating areas, as well as paving, borders, a lawn, mature trees and an outdoor tap.
The front garden has paving and borders.
Garage:
This house has 2 adjoining stone garages, respectively 6.02 x 9.47/6.05 m and approx. 7.00 x 4.00 m in size. These garages are equipped with heating, water and electrically-operated sectional doors. The connection for laundry appliances is located in the largest garage and also provides access to a storage space.
Shed:
The adjoining stone shed (approx. 7.00 x 2.60 m) is located on the left side of the house. This shed is equipped with water, electricity, a closet and the boiler system for the office/practice space (Intergas, 2020).
General:
- The house is located on a prime location near the town centre.
- The house is for the most part insulated and as such, fitted with roof and wall insulation.
- The house is furnished with wooden window frames which are mostly fitted with double glazing.
- The ground floor is made of concrete with the exception of the floor in the living room.
- The living room has a laminate floor.
- The hall, toilet and kitchen all have a tiled floor finish. - On the 1st floor, the landing and the front bedroom have a laminate floor.
- On the 1st floor, the landing and the front bedroom are furnished with a laminate floor. The bedroom at the rear is carpeted. The bathroom is tiled.
- At the rear of the living room and kitchen, the house has electrically operated sunshades. The sunshades in the office/practice area are operated manually.
- The house has electrically operated roller blinds at the rear by the kitchen.
- There is ample parking space for several cars on the premises. Parking is also available in the immediate vicinity for permit holders. Visitor parking permits are also obtainable.
- The property is eminently suitable for a home-based business.
- This house is situated in a very popular location in the centre of Etten-Leur where all public amenities are within short walking distance.
- This house has been subjected to a structural inspection, the report can be requested at our office.
Living in the centre of Etten-Leur:
The centre was built for the most part at the end of the 19th century up until around 1980. At that time, the main road ran right through it and shaped the life of the town. But in 2000, the road was rerouted, making way for a wonderful shopping centre with a car park that would be the envy of such famous shopping cities as Amsterdam or Maastricht. The shopping centre is modern and stylish, while by contrast, the Markt and the Raadhuisplein are steeped in old-world grandeur with their charming restaurants and outdoor terraces. Old and new buildings coexist in harmony in the centre of Etten-Leur. Every Wednesday morning, you can visit the weekly market on the Raadhuisplein, which has for good reason been voted the best market in the Netherlands.
Lots of apartments are located particularly in the heart of the centre, and, of course, you will also find schools, banks, a church, GPs and a pharmacy. The Oderkerk Park is in this part of Etten-Leur, and there is also an indoor and an outdoor swimming pool. If you like, you can go to the " De Nobelaer" cultural centre which also houses the local library, a music school and the art lending library.
Etten-Leur:
Etten-Leur is a growing municipality with about 44,000 inhabitants, spread over 15 neighbourhoods. It arose from the linear villages of Etten and Leur. After the main road was moved from the core area to the outskirts in 2000, space was created for a new centre and Etten-Leur became a close-knit community. Its central location near highways and cities such as Breda, Rotterdam and Antwerp make it an attractive place to live and work.
On the outer ring road, business parks are located where a number of large, well-known companies are based, but there are also lots of local and regional industries. All in all, Etten-Leur is a healthy place to live with plenty of employment opportunities.
Character-wise, Etten-Leur can best be described as a large village, but with characteristics of a city. For instance, it has a wonderful shopping centre, good schools, excellent sports venues and numerous entertainment venues, including its own theatre and a cinema. Moreover, it has a marina and a train station within the municipal boundaries.
Etten-Leur is nestled in rural West Brabant, where forests and nature are literally close at hand. In the surrounding area, there is plenty of opportunity for cycling, walking and recreational pursuits. You can sail to the Biesbosch from the harbour.
Conditions of sale:
Asbestos clause
In homes built before 1 July 1993, there is a risk that materials containing asbestos may have been incorporated in such things as (smoke) ducts, roofs/roof panelling, partition walls, facade panels, or close to heating and hot water appliances and in floor coverings. The seller is not aware that any materials containing asbestos have been used, the potential risk of this is transferred to the purchasing party after conclusion of the sale, which is specified in the deed of sale.
Age clause
The age clause will be included in the deed of sale for this home because the property is more than 60 years old, which means that the requirements for the construction quality are considerably lower than for new homes. As a result, the buyer cannot claim that this property deviates from the current building regulations.
NEN2580 Measurement Guidelines
The Measurement Guidelines are based on the NEN2580. The Measurement Guidelines are intended to provide a more uniform method of taking measurements in order to give an indication of the usable area. The Measurement Guidelines do not fully rule out any discrepancies in measurement results, due to differences in interpretation, or rounding off, or limitations in the carrying out of measurements, for instance. The basic premise is always "what you see is what you buy" and the object information has a lower priority.
The purchase agreement is only legally valid after it has been signed
A verbal agreement between the private seller and private buyer is not legally binding. This means that there is only a legally valid purchase once the private seller and private buyer have signed the purchase agreement. This stems from Article 7:2 of the Dutch Civil Code. A confirmation of the verbal agreement by email or a forwarded draft of the purchase agreement is also not considered a legally valid agreement.
Security deposit or bank guarantee
As Agnes Tomesen Makelaardij is affiliated with the NVM, use is made of the purchase agreement model as formulated by the NVM, VBO, the Dutch Consumers' Association (Consumentenbond) and the Vereniging Eigen Huis (Homeowners’ Association). Included as standard in this deed of sale is a security deposit or a bank guarantee amounting to 10% of the purchase price.
Sales documentation
This documentation has been carefully prepared by us, however, as a rule we are largely dependent on third parties for the accuracy of the information provided and therefore neither the seller nor we accept any liability.
In conclusion:
We appreciate that you are taking the trouble to read through the information about this property. If you wish to view the home, you are, of course, welcome to do so. Then we will show you around the house as it is currently furnished and laid out. The tour will take you through the present situation, but you may have other ideas. We are more than happy to listen to these. And we will talk to you about what you can do with the rooms and the layout so that they can be put to a new use that suits you. A lot can be achieved with limited means. This is something we are keen to make clear during the viewing.
If you have any questions, then please do not hesitate to contact us. You can do this by email or telephone. We are happy to be of service!
Features
Transfer of ownership
- Asking price
- € 895,000 kosten koper
- Asking price per m²
- € 3,429
- Listed since
- Status
- Available
- Acceptance
- Available in consultation
Construction
- Kind of house
- Single-family home, detached residential property
- Building type
- Resale property
- Year of construction
- 1959
- Type of roof
- Gable roof covered with roof tiles
Surface areas and volume
- Areas
- Living area
- 261 m²
- Other space inside the building
- 94 m²
- Exterior space attached to the building
- 17 m²
- Plot size
- 981 m²
- Volume in cubic meters
- 1,284 m³
Layout
- Number of rooms
- 7 rooms (2 bedrooms)
- Number of bath rooms
- 1 bathroom and 1 separate toilet
- Bathroom facilities
- Shower, double sink, bath, toilet, and washstand
- Number of stories
- 2 stories, an attic, and a basement
- Facilities
- Outdoor awning, rolldown shutters, and flue
Energy
- Energy label
- Insulation
- Roof insulation, mostly double glazed and insulated walls
- Heating
- CH boiler and fireplace
- Hot water
- CH boiler
- CH boiler
- Nefit (gas-fired combination boiler, in ownership)
Cadastral data
- ETTEN-LEUR L 5253
- Cadastral map
- Area
- 981 m²
- Ownership situation
- Full ownership
Exterior space
- Location
- In centre
- Garden
- Back garden and front garden
- Back garden
- 290 m² (14.50 metre deep and 20.00 metre wide)
- Garden location
- Located at the south
- Balcony/roof terrace
- Balcony present
Storage space
- Shed / storage
- Attached brick storage
- Facilities
- Electricity and running water
Garage
- Type of garage
- Attached brick garage and parking place
- Capacity
- 2 cars
- Facilities
- Electrical door, electricity, heating and running water
Parking
- Type of parking facilities
- Parking on private property and resident's parking permits
Photos 54
Floorplans 2
© 2001-2025 funda























































