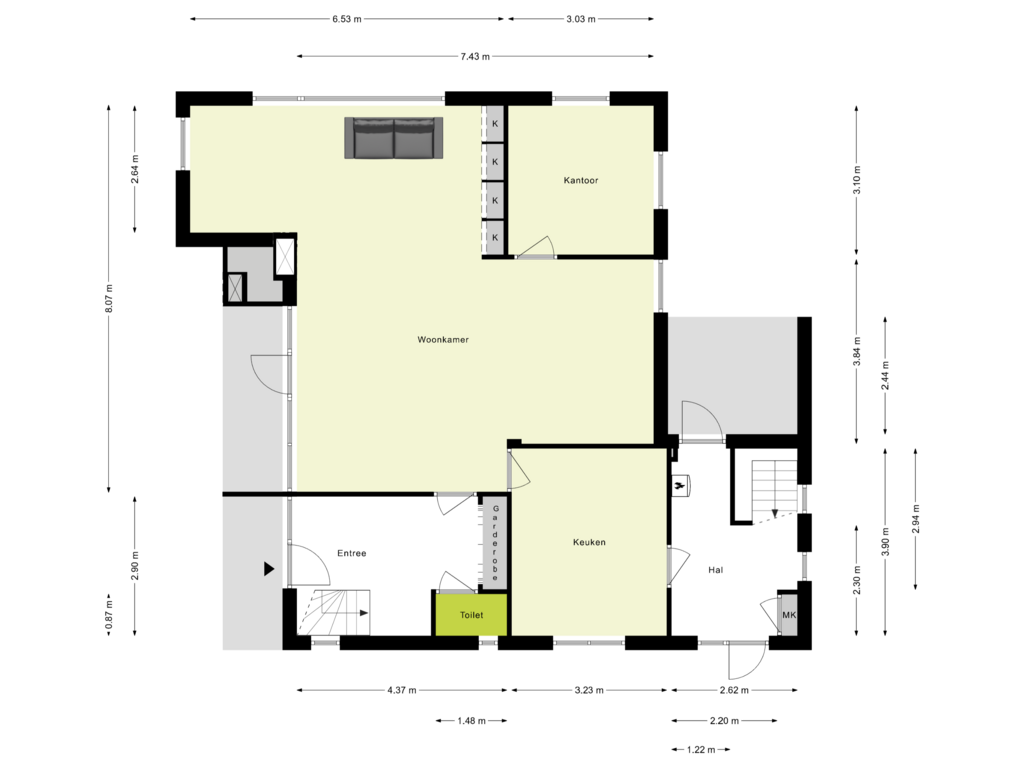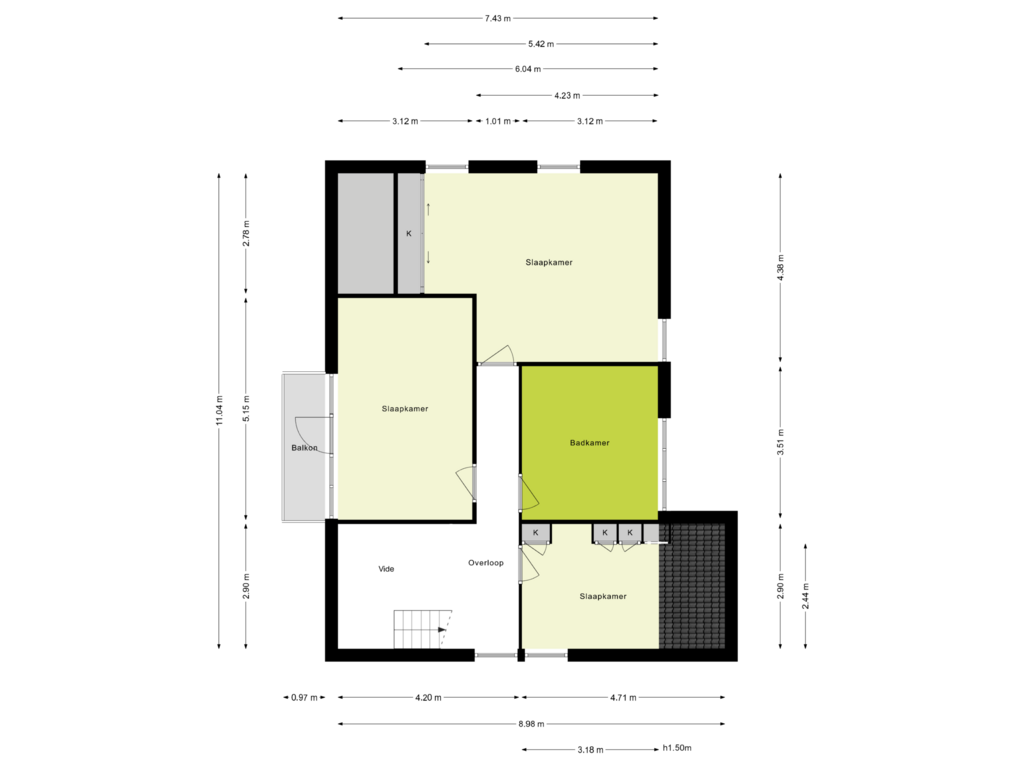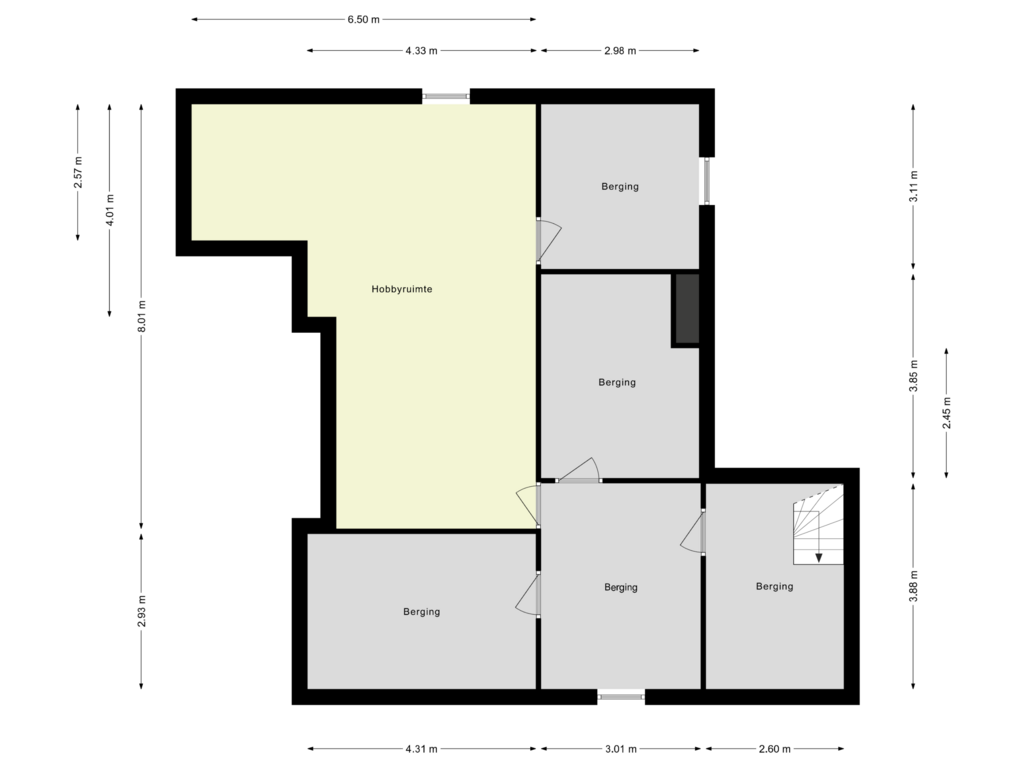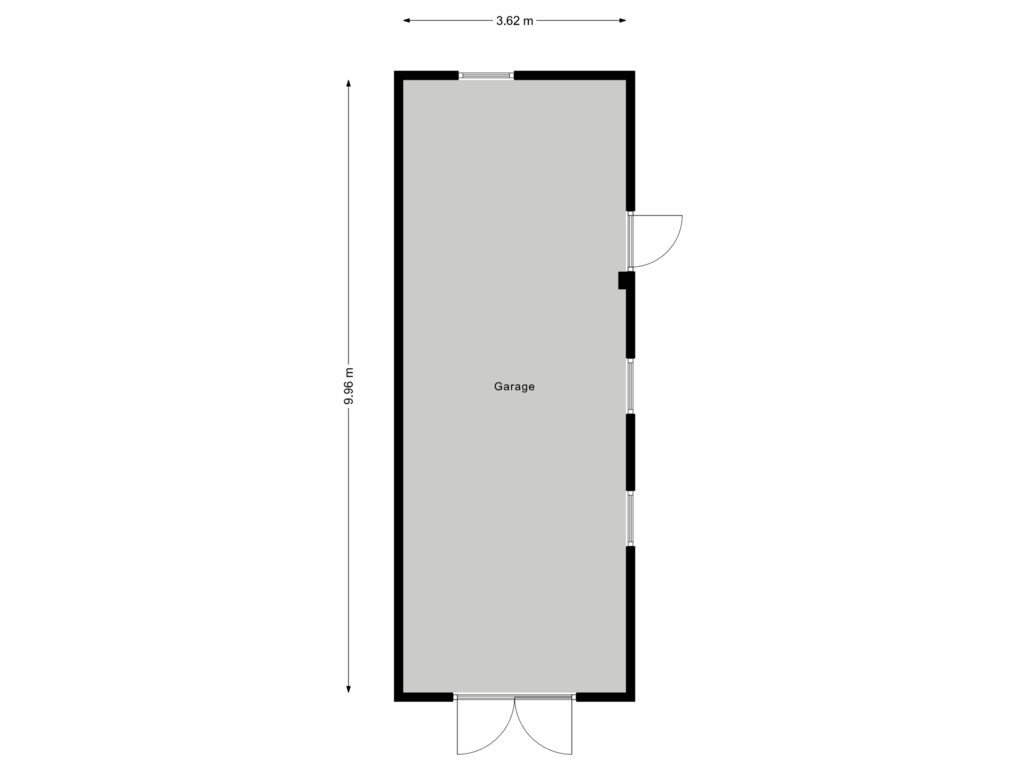This house on funda: https://www.funda.nl/en/detail/koop/etten/huis-emmastraat-12/43746886/
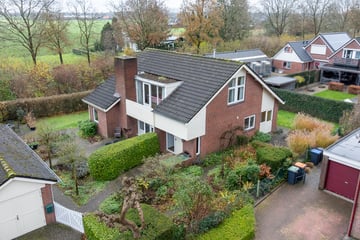
Emmastraat 127075 AN EttenEtten
€ 595,000 k.k.
Eye-catcherVrijstaande villa | Royaal woonoppervlak | Verrassend souterrain
Description
Aan de Emmastraat 12 in Etten wacht een vrijstaande villa die ruimte en rust moeiteloos combineert. Met een royaal woonoppervlak, een verrassend souterrain en een tuin die grenst aan de weilanden, biedt dit huis eindeloze mogelijkheden.
In de directe omgeving van de woning tref je Terborg daar beschik je over veel voorzieningen, onder andere een winkelstraat, openbaar vervoer, zwembad en diverse sportaccommodaties. Wil je er even lekker uit en houd je van een wandeling? Geen probleem, op korte afstand vind je het buitengebied, kasteel Wisch, de Oude IJssel en de Paasberg. Wandelmogelijkheden genoeg! Ook voor kinderen is het hier heerlijk rustig om te wonen. De woning ligt aan een doodlopend deel van de straat. Maar natuurlijk is Doetinchem ook op korte afstand te bereiken waar je een gezellige binnenstad treft met o.a. diverse horeca, winkels, theater en bioscoop.
Indeling
Begane grond
Stap binnen in deze unieke vrijstaande woning. De imposante ontvangsthal met vide maakt direct indruk: hoog, licht en uitnodigend. Hier begint jouw ontdekkingstocht door een huis dat barst van de verrassingen. De woonkamer nodigt je uit om heerlijk te ontspannen. Met een speelse indeling, een sfeervolle houtkachel en grote raampartijen geniet je hier volop van het uitzicht op de omliggende tuin. Vaste kasten bieden praktische opbergruimte, terwijl de riante zithoek en eethoek uitnodigen tot gezellige momenten met familie en vrienden. Via de woonkamer stap je zo de kantoor- of slaapruimte in. De keuken is een plek waar koken een feestje wordt. Voorzien van een koelkast, vaatwasser, combimagnetron en inductiekookplaat. Ook in de keuken is er plek voor een extra eettafel. Vanuit de keuken loop je door naar de praktische bijkeuken waar de cv-opstelling en wasmachineaansluiting handig binnen handbereik zijn. En heb je het souterrain al ontdekt? Deze verrassend grote ruimte biedt ontelbare mogelijkheden: een werkplaats, hobbyruimte of extra opslag, jij bepaalt het!
Eerste verdieping
Boven vind je drie (voorheen vijf) ruime slaapkamers en een royale badkamer. Met een ligbad, inloopdouche en dubbele wastafel is comfort hier gegarandeerd.
Tuin
En alsof dat nog niet genoeg is, biedt de tuin rondom volop gelegenheid om buiten te genieten. Met meerdere terrassen, een buitenhaard en vrije ligging aan de ene zijde direct aan de weilanden creëer je hier jouw eigen stukje paradijs. Ook de garage verdient een speciale vermelding. Met een smeerput, water- en elektra-aansluitingen is het een droom voor klussers en liefhebbers van auto's of motoren.
Maten
Los van de ca. 164 m2 aan woonoppervlakte heeft dit fraaie woonhuis, ca. 96 m2 overige inpandige ruimte (souterrain), ca. 10 m2 gebouw gebonden buitenruimte (balkon en overkapping bij achteringang) en nog eens ca. 36 m2 externe buitenruimte (vrijstaande garage).
Enkele kenmerken van deze woning
- Woning uit 1978 met veel ruimte
- Ruim souterrain met vele doeleinden!
- Kantoorruimte of slaapkamer op de begane grond
- Omringd door een tuin met diverse terrassen en buitenhaard
- Garage met smeerput, water en elektra
Kortom, de Emmastraat 12 is een woning waar je meteen verliefd op wordt. Kom je kijken? Plan dan via Vredegoor Lanting Makelaars een bezichtiging!
Features
Transfer of ownership
- Asking price
- € 595,000 kosten koper
- Asking price per m²
- € 3,628
- Listed since
- Status
- Available
- Acceptance
- Available in consultation
Construction
- Kind of house
- Single-family home, detached residential property
- Building type
- Resale property
- Year of construction
- 1978
- Specific
- Partly furnished with carpets and curtains
- Type of roof
- Gable roof covered with roof tiles
- Quality marks
- Energie Prestatie Advies
Surface areas and volume
- Areas
- Living area
- 164 m²
- Other space inside the building
- 96 m²
- Exterior space attached to the building
- 10 m²
- External storage space
- 36 m²
- Plot size
- 751 m²
- Volume in cubic meters
- 846 m³
Layout
- Number of rooms
- 6 rooms (3 bedrooms)
- Number of bath rooms
- 1 bathroom and 1 separate toilet
- Bathroom facilities
- Double sink, walk-in shower, and bath
- Number of stories
- 2 stories and a basement
- Facilities
- Optical fibre
Energy
- Energy label
- Insulation
- Roof insulation, partly double glazed and insulated walls
- Heating
- CH boiler, wood heater and partial floor heating
- Hot water
- CH boiler
- CH boiler
- Nefit HR (gas-fired combination boiler, in ownership)
Cadastral data
- GENDRINGEN M 1092
- Cadastral map
- Area
- 751 m²
- Ownership situation
- Full ownership
Exterior space
- Location
- Alongside a quiet road and in residential district
- Garden
- Surrounded by garden
- Balcony/roof terrace
- Balcony present
Garage
- Type of garage
- Detached brick garage
- Capacity
- 1 car
- Facilities
- Electricity and running water
Parking
- Type of parking facilities
- Parking on private property
Photos 81
Floorplans 4
© 2001-2025 funda

















































































