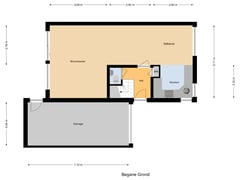Bingse Boogaard 194121 EB EverdingenEverdingen kern
- 114 m²
- 250 m²
- 2
€ 440,000 k.k.
Eye-catcherLaat je verrassen door deze veelzijdige gezinswoning in Everdingen!
Description
Ruimte, goede basis en veel potentie!
Features
Transfer of ownership
- Asking price
- € 440,000 kosten koper
- Asking price per m²
- € 3,860
- Listed since
- Status
- Available
- Acceptance
- Available in consultation
Construction
- Kind of house
- Single-family home, linked semi-detached residential property
- Building type
- Resale property
- Year of construction
- 1987
- Type of roof
- Gable roof covered with roof tiles
Surface areas and volume
- Areas
- Living area
- 114 m²
- External storage space
- 22 m²
- Plot size
- 250 m²
- Volume in cubic meters
- 399 m³
Layout
- Number of rooms
- 4 rooms (2 bedrooms)
- Number of bath rooms
- 1 bathroom and 1 separate toilet
- Bathroom facilities
- Double sink, walk-in shower, toilet, and washstand
- Number of stories
- 2 stories and an attic
- Facilities
- Outdoor awning, skylight, optical fibre, mechanical ventilation, passive ventilation system, sliding door, and TV via cable
Energy
- Energy label
- Insulation
- Partly double glazed
- Heating
- CH boiler
- Hot water
- CH boiler and electrical boiler
- CH boiler
- HR (gas-fired combination boiler from 2011, in ownership)
Cadastral data
- EVERDINGEN A 1643
- Cadastral map
- Area
- 250 m²
- Ownership situation
- Full ownership
Exterior space
- Location
- Alongside a quiet road and in residential district
- Garden
- Back garden and front garden
- Back garden
- 105 m² (12.40 metre deep and 8.50 metre wide)
- Garden location
- Located at the east
Garage
- Type of garage
- Attached brick garage
- Capacity
- 1 car
- Facilities
- Electricity
- Insulation
- Insulated walls
Parking
- Type of parking facilities
- Parking on private property and public parking
Want to be informed about changes immediately?
Save this house as a favourite and receive an email if the price or status changes.
Popularity
0x
Viewed
0x
Saved
02/01/2025
On funda







