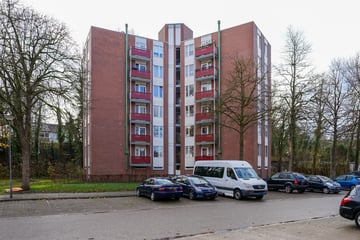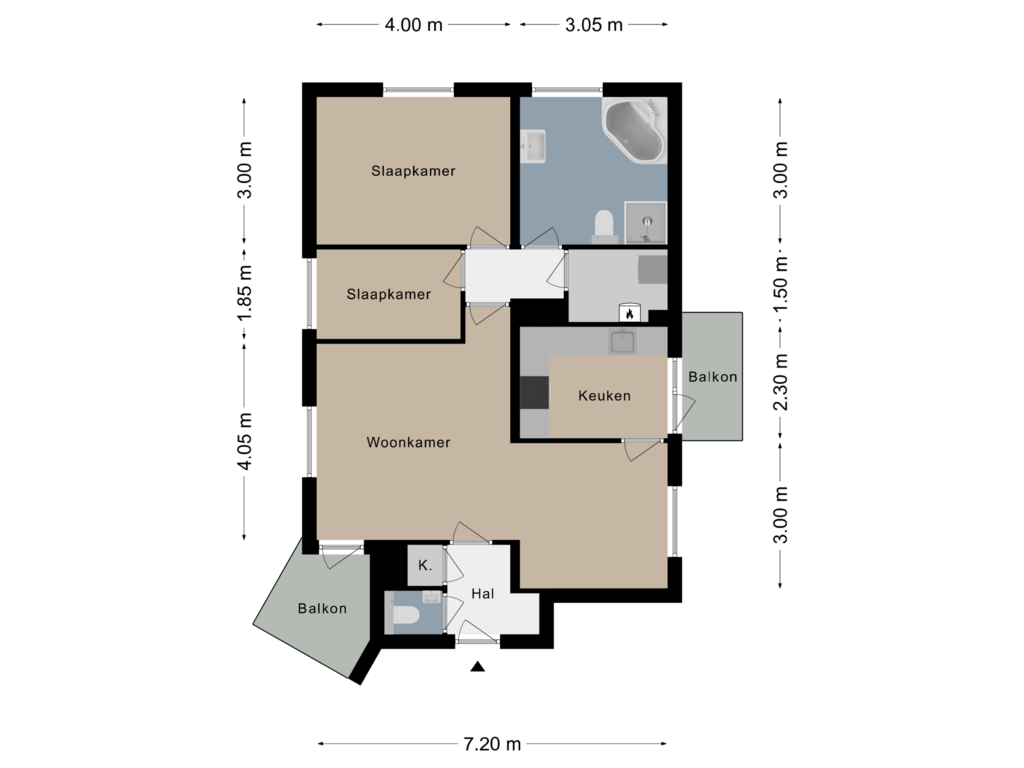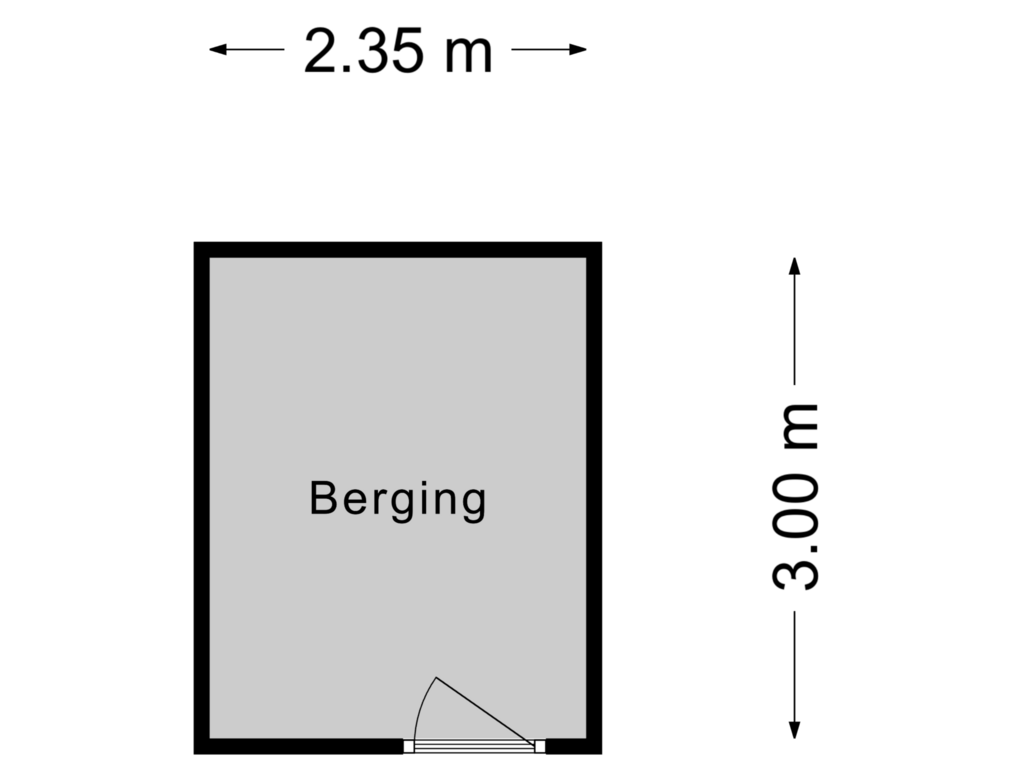
Berghofstraat 386471 EJ EygelshovenEygelshoven-Kom
€ 160,000 k.k.
Description
Op de 3de verdieping gelegen en appartement met 2 balkons
Twee slaapkamers, keuken met apparatuur, grote badkamer met douche, bad en 2e toilet
Voorzien van lift. Centraal gelegen.
BEKIJK OOK DE VIRTUAL TOUR
INDELING:
Begane grond: Via belletableau toegang tot het tochtportaal met brievenbussen.
Hal met trapopgang en lift.
Berging.
3e Verdieping: Via portiek naar het appartement.
Appartement: Hal met toegang tot geheel betegeld toiletruimte met fonteintje. Bergkast en garderobe.
Woongedeelte: Z-vormige woonkamer met laminaatvloer. Te verdelen in woon- en eetkamer.
Keuken met keukeninstallatie o.a. voorzien van 5-pits gaskookplaat, koelkast, diepvries, vaatwasser en afzuigkap.
Slaapgedeelte: Gang.
Twee slaapkamers met laminaatvloer.
Geheel betegelde badkamer met ligbad, douche, vaste wastafel met badmeubel en hangcloset.
Was-/c.v.-ruimte.
Buitenruimte: Zowel vanuit de woonkamer als vanuit de keuken toegang tot balkon.
Het balkon aan de zijde van de woonkamer is gelegen op het zuid-oosten.
Algemeen:
-gedeeltelijk kunststof kozijnen met dubbele beglazing
-combiketel van het merk Remeha d.d. 2012
-mechanische ventilatie
-Vve bijdrage €239,09 p/m (incl. water, opstalverzekering, lift, onderhoud, schoonmaak)
-alle voorzieningen zoals winkels, openbaar vervoer, doorgaande wegen, medisch centrum zijn goed bereikbaar
Features
Transfer of ownership
- Asking price
- € 160,000 kosten koper
- Asking price per m²
- € 2,222
- Listed since
- Status
- Available
- Acceptance
- Available in consultation
- VVE (Owners Association) contribution
- € 239.09 per month
Construction
- Type apartment
- Apartment with shared street entrance (apartment)
- Building type
- Resale property
- Year of construction
- 1973
- Accessibility
- Accessible for people with a disability and accessible for the elderly
- Type of roof
- Flat roof
Surface areas and volume
- Areas
- Living area
- 72 m²
- Exterior space attached to the building
- 5 m²
- External storage space
- 7 m²
- Volume in cubic meters
- 210 m³
Layout
- Number of rooms
- 3 rooms (2 bedrooms)
- Number of bath rooms
- 1 bathroom and 1 separate toilet
- Bathroom facilities
- Shower, bath, toilet, sink, and washstand
- Number of stories
- 6 stories
- Located at
- 3rd floor
- Facilities
- Mechanical ventilation and TV via cable
Energy
- Energy label
- Insulation
- Partly double glazed
- Heating
- CH boiler
- Hot water
- CH boiler
- CH boiler
- Remeha (gas-fired combination boiler from 2012, in ownership)
Cadastral data
- KERKRADE P 1221
- Cadastral map
- Ownership situation
- Full ownership
- KERKRADE P 1221
- Cadastral map
- Ownership situation
- Full ownership
Exterior space
- Location
- Alongside a quiet road and in residential district
- Balcony/roof terrace
- Balcony present
Storage space
- Shed / storage
- Built-in
Parking
- Type of parking facilities
- Public parking
VVE (Owners Association) checklist
- Registration with KvK
- Yes
- Annual meeting
- Yes
- Periodic contribution
- Yes (€ 239.09 per month)
- Reserve fund present
- Yes
- Maintenance plan
- Yes
- Building insurance
- Yes
Photos 30
Floorplans 2
© 2001-2024 funda































