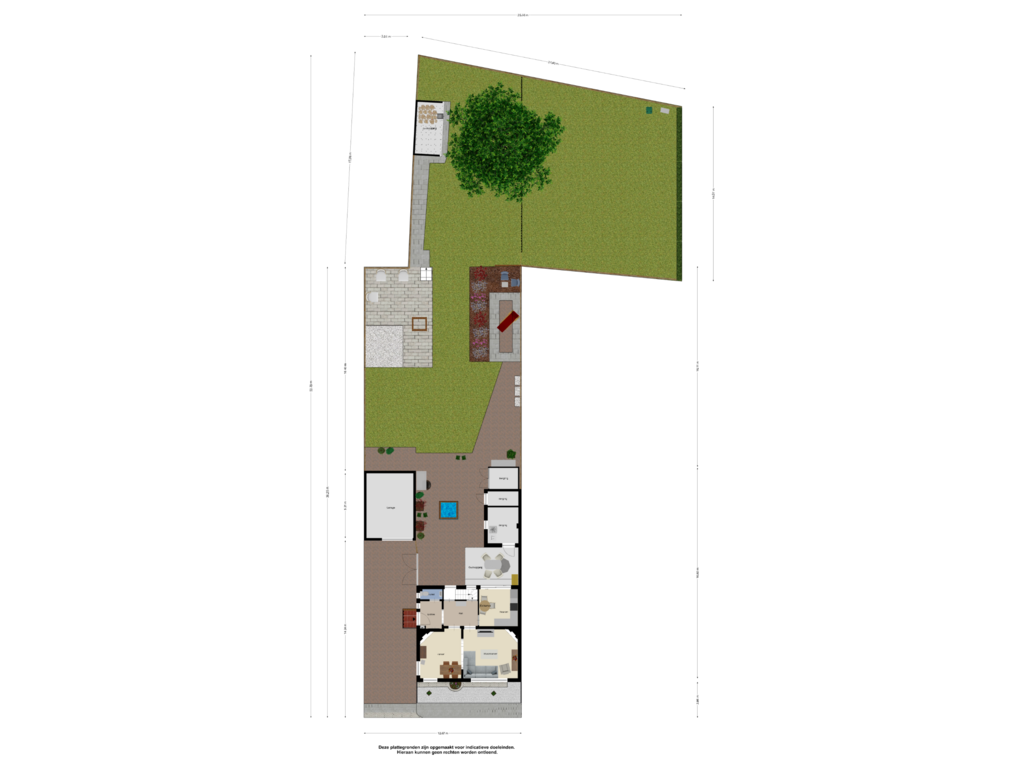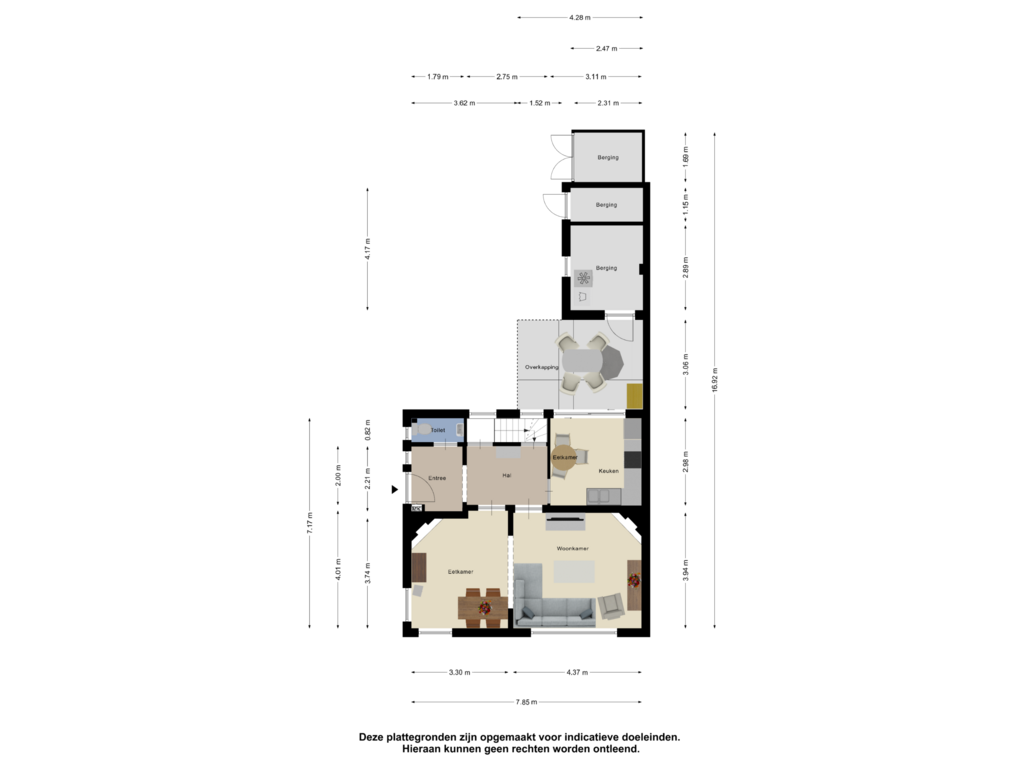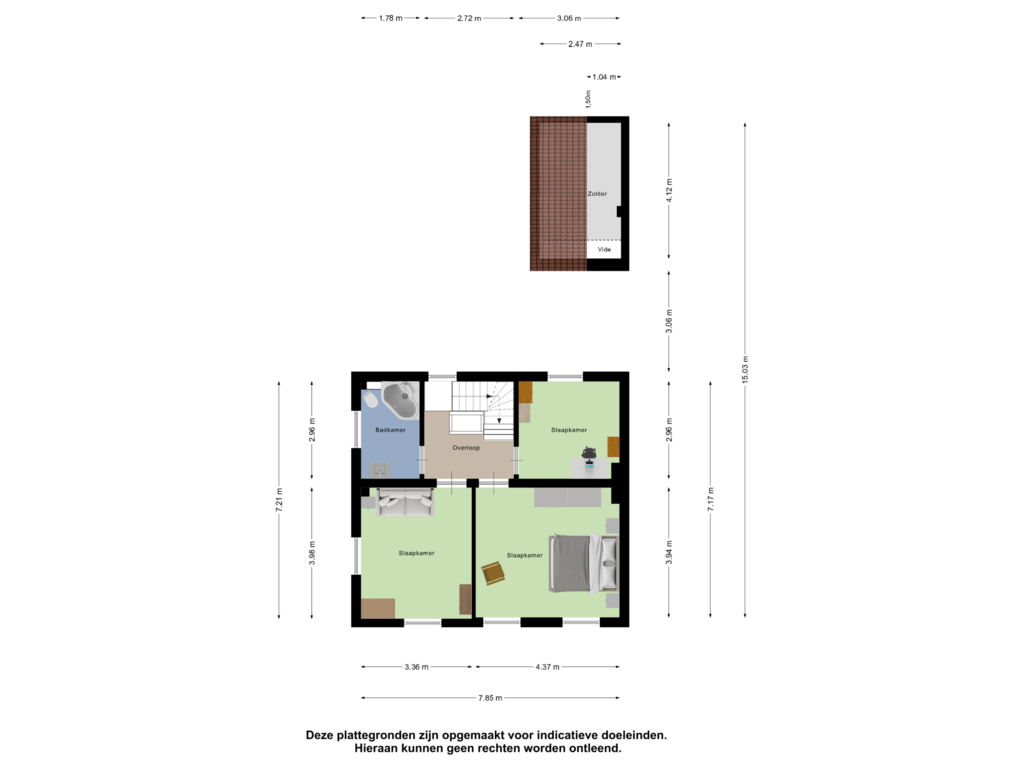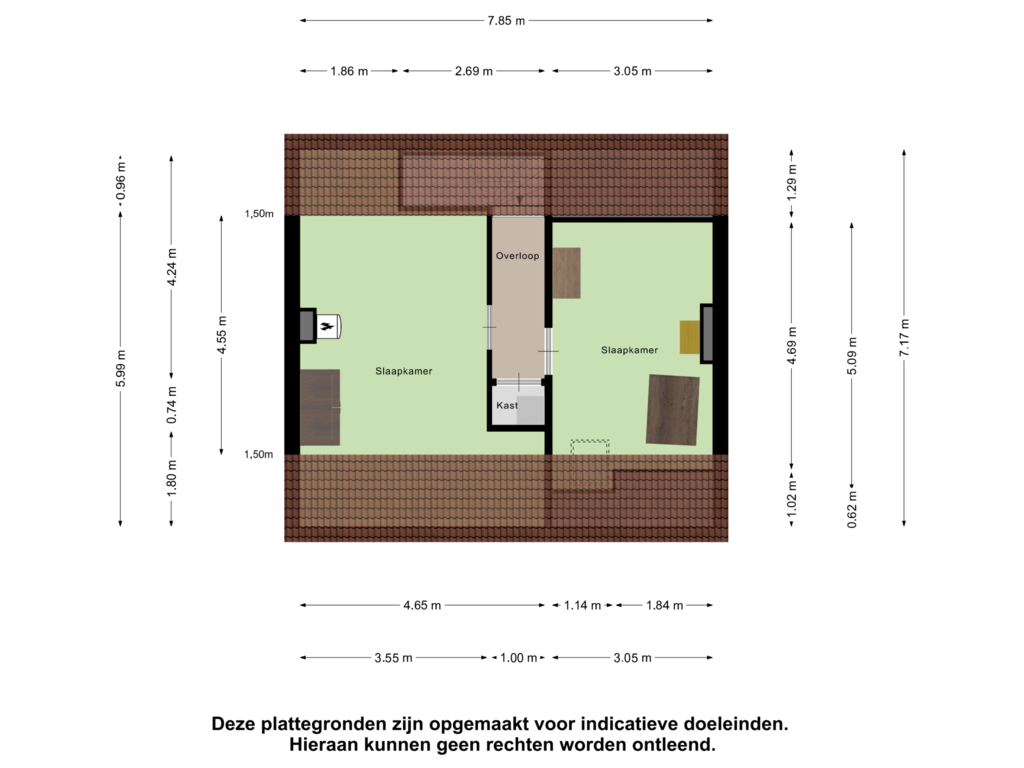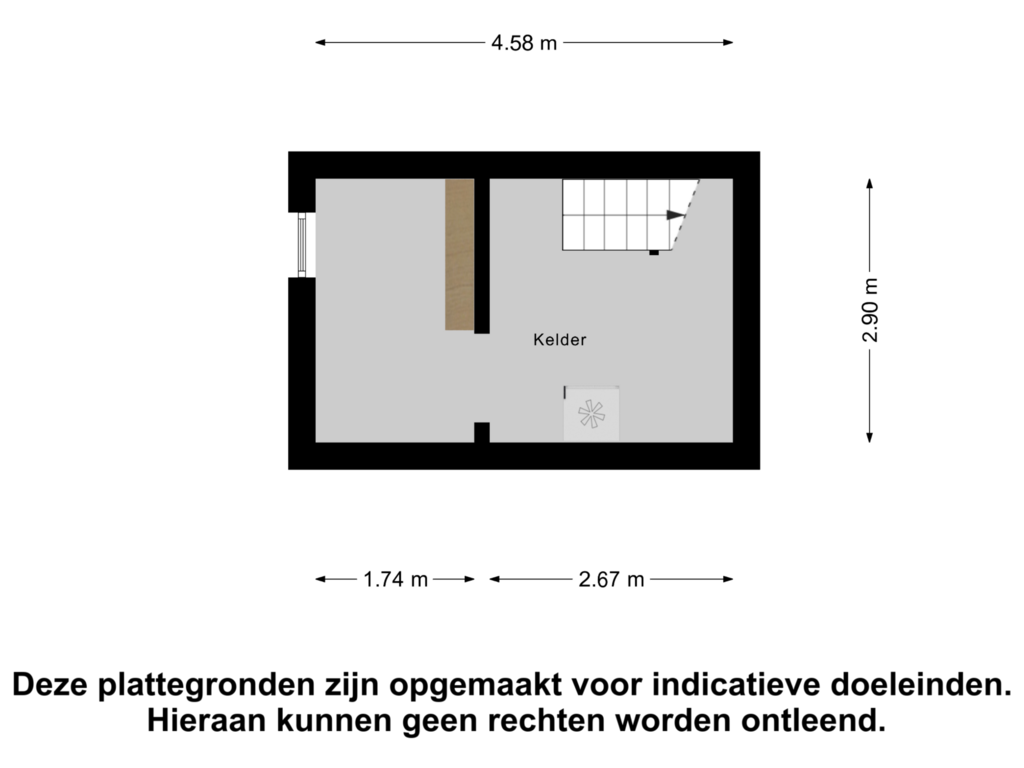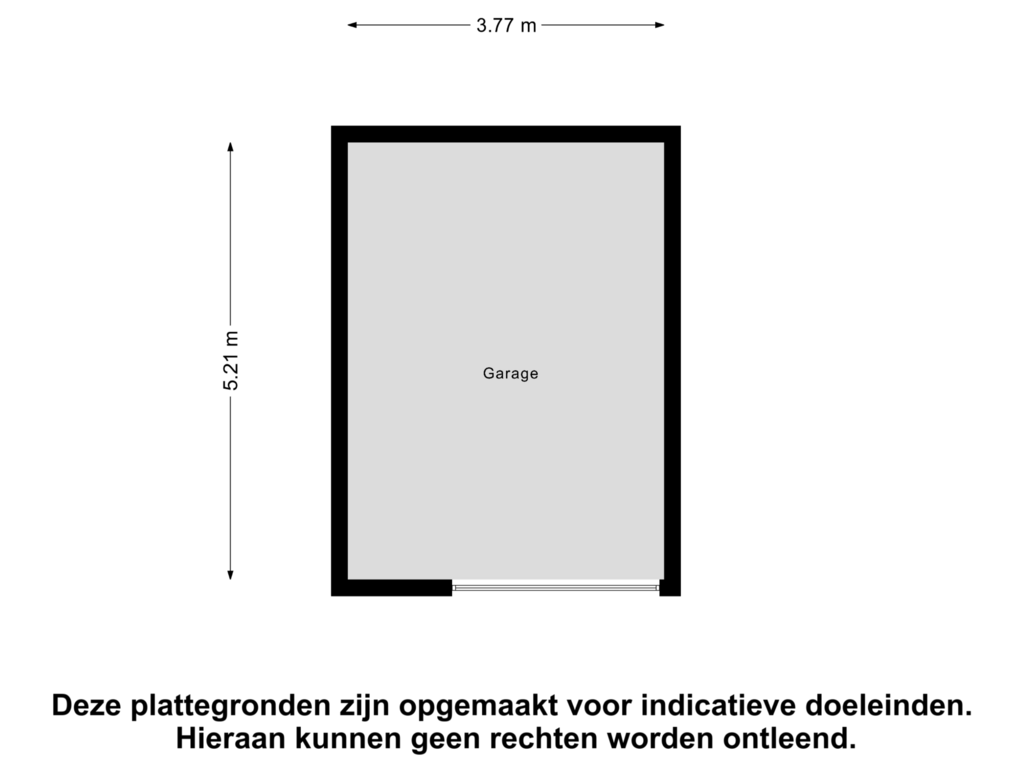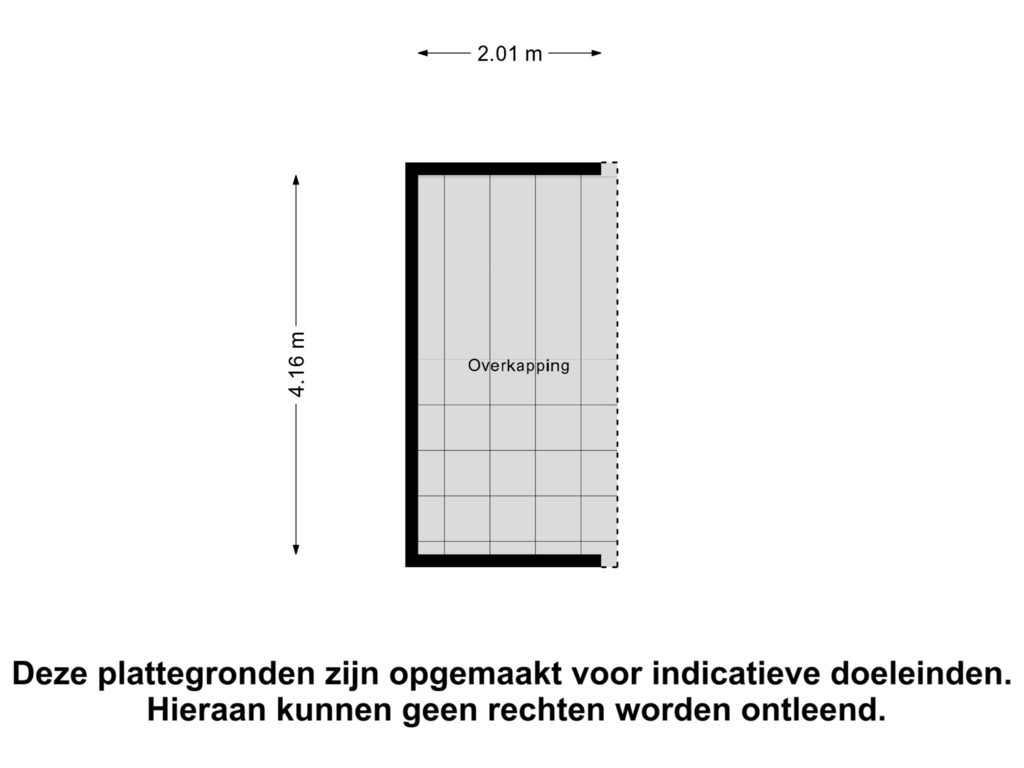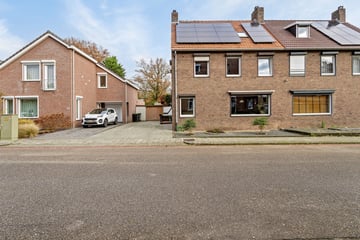
Sint Hubertusstraat 276471 ES EygelshovenEygelshoven-Kom
€ 359,000 k.k.
Description
Op een rustige en geliefde locatie in Eygelshoven ligt deze ruime half vrijstaande woning met onder andere 4 slaapkamers, gezellige woonkamer, nette keuken en garage. Natuurlijk mag ook de riante, diepe tuin niet ontbreken in deze omschrijving.
De woning is goed bereikbaar met veel voorzieningen in de buurt. Gelegen op loopafstand van het centrum van Eygelshoven/ markt van Eygelshoven en een treinstation. Binnen 3 minuten bent u met de auto op de dichtstbijzijnde uitvalswegen.
Is uw interesse gewekt? Neem dan met ons contact op.
Souterrain:
Hier vindt u twee bergruimtes ( samen 13,3 m²).
Begane grond
De hal geeft toegang tot de gezellige woonkamer( 29,5 m²), ruime keuken ( 9,3 m²) en het toilet( 1,5 m²). De gesloten keuken is voorzien van een keramische kookplaat, koelkast, vaatwasmachine, oven en afzuigkap.
Tuin
Vanuit de keuken komen we in de prachtige diepe tuin. In de tuin vindt u onder andere een overkapping en twee bergruimtes/stallen (7,1m² en 2,8m²) met bergzolder.
Garage
Naast de woning ligt een oprit met ruimte voor meerdere auto's. Ook vindt u hier een stalen garage (5,21m*3,55m).
Eerste verdieping
Vanuit de overloop heeft u toegang tot 3 slaapkamers (17,2 m², 13,4m² en 9,06 m²) en de badkamer (5,3 m²). Op de badkamer vindt u een hoekbad, toilet, badmeubel en radiator.
Tweede verdieping
Middels de vaste trap bereiken we de tweede verdieping. Hier vindt u de vierde slaapkamer (14,3 m²) en een bergruimte met de cv-ketel. (21,2 m²) .
Bijzonderheden:
- De badkamer bestaat uit een hoekbad, toilet, badmeubel en radiator;
- De keuken is voorzien van een vaatwasmachine, keramische kookplaat, oven, afzuigkap en koelkast
- De cv-ketel is eigendom (2022);
- Op het dak liggen 16 zonnepanelen (eigendom, 2020);
- De gehele woning is voorzien van kunststof kozijnen met HR++ beglazing;
- De woning is grotendeels voorzien van rolluiken
- De muren zijn voorzien van spouwmuurisolatie
-Alle maten betreffen ca maten.
Features
Transfer of ownership
- Asking price
- € 359,000 kosten koper
- Asking price per m²
- € 2,409
- Listed since
- Status
- Available
- Acceptance
- Available in consultation
Construction
- Kind of house
- Single-family home, semi-detached residential property
- Building type
- Resale property
- Year of construction
- 1949
Surface areas and volume
- Areas
- Living area
- 149 m²
- Other space inside the building
- 14 m²
- Exterior space attached to the building
- 14 m²
- External storage space
- 38 m²
- Plot size
- 738 m²
- Volume in cubic meters
- 580 m³
Layout
- Number of rooms
- 5 rooms (4 bedrooms)
- Number of bath rooms
- 1 bathroom and 1 separate toilet
- Bathroom facilities
- Bath, toilet, and sink
- Number of stories
- 2 stories, an attic, and a basement
Energy
- Energy label
- Not available
Cadastral data
- KERKRADE P 977
- Cadastral map
- Area
- 307 m²
- Ownership situation
- Full ownership
- KERKRADE P 780
- Cadastral map
- Area
- 431 m²
- Ownership situation
- Full ownership
Exterior space
- Location
- Alongside a quiet road and in residential district
- Garden
- Back garden
- Back garden
- 240 m² (24.00 metre deep and 10.00 metre wide)
- Garden location
- Located at the northeast with rear access
Storage space
- Shed / storage
- Detached brick storage
- Facilities
- Loft
Garage
- Type of garage
- Garage
- Capacity
- 1 car
Photos 55
Floorplans 7
© 2001-2024 funda























































