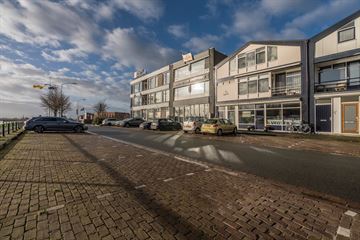This house on funda: https://www.funda.nl/en/detail/koop/farmsum/appartement-zijlvest-18-a/43455212/

Description
*APPARTEMENT MET 2 WOONLAGEN *UITZICHT OP HET WATER *EXTRA RUIM WONEN *DAKTERRAS
Genieten van de schepen en jachten die naar (of uit) de zeesluis komen... Het uitzicht verveelt hier nooit. Dit APPARTEMENT met 2 woonlagen (type maisonnette) heeft naast het grootse uitzicht, ook intern een grote afmeting. Extra ruim wonen dus en met een balkon aan de voorkant, maar ook een dakterras aan de achterkant. De indeling omvat voorts o.a. een woonkamer, woonkeuken, totaal 3 slaapkamers, maar ook nog 2 werk-/hobbykamers. Het geheel is onderhoudsarm afgewerkt met kunststof kozijnen. Farmsum ligt direct tegen Delfzijl aan. De havenplaats Delfzijl met het stadscentrum, haven en strand is dan ook snel bereikbaar; daarmee allerhande dagelijkse voorzieningen waaronder ook een trein-/busstation.
Begane grond: entree met trapopgang v.v. traplift.
1e Verdieping: overloop, wandcloset, bergkast, witgoedruimte, woonkamer ca. 22m2 met balkon en uitzicht op het water, woonkeuken ca. 14m2 v.v. hoekopgestelde keukeninrichting en inbouwapparatuur (inductie kookplaat, schouw, koelkast, vriezer, vaatwasser en combimagnetron), dakterras ca. 44m2 aan de achterzijde, slaapkamer ca. 8m2, badkamer met douche en vaste wastafel.
2e Verdieping: via vaste trap; overloop, totaal 2 slaapkamers resp. ca. 18 en 19m2, 2e toilet met vaste wastafel, bergingsruimte/inloopkast, werk-/hobbykamers totaal ca. 24m2.
CV verwarmd (Nefit 2018); kunststof kozijnen met HR++ dubbel glas; traplift naar 1e verdieping; V.v.E. bijdrage ca. € 70,- per maand.
De € 17.000,- SNN-subsidie t.b.v. woningverduurzaming/-verbetering is door de huidige eigenaar reeds besteed in het appartement.
Features
Transfer of ownership
- Last asking price
- € 139,500 kosten koper
- Asking price per m²
- € 1,049
- Status
- Sold
- VVE (Owners Association) contribution
- € 70.00 per month
Construction
- Type apartment
- Maisonnette (apartment)
- Building type
- Resale property
- Year of construction
- 1963
- Accessibility
- Accessible for people with a disability and accessible for the elderly
- Specific
- Partly furnished with carpets and curtains
- Type of roof
- Gable roof covered with asphalt roofing
Surface areas and volume
- Areas
- Living area
- 133 m²
- Other space inside the building
- 24 m²
- Exterior space attached to the building
- 46 m²
- Volume in cubic meters
- 450 m³
Layout
- Number of rooms
- 6 rooms (3 bedrooms)
- Number of bath rooms
- 1 bathroom and 2 separate toilets
- Bathroom facilities
- Shower and sink
- Number of stories
- 2 stories
- Located at
- 1st floor
- Facilities
- Skylight and elevator
Energy
- Energy label
- Insulation
- Double glazing and energy efficient window
- Heating
- CH boiler
- Hot water
- CH boiler
- CH boiler
- Nefit (gas-fired combination boiler from 2018, in ownership)
Cadastral data
- DELFZIJL L 1501
- Cadastral map
- Ownership situation
- Full ownership
Exterior space
- Location
- Along waterway, alongside waterfront, open location and unobstructed view
- Balcony/roof terrace
- Roof terrace present and balcony present
Parking
- Type of parking facilities
- Public parking
VVE (Owners Association) checklist
- Registration with KvK
- Yes
- Annual meeting
- No
- Periodic contribution
- No
- Reserve fund present
- No
- Maintenance plan
- No
- Building insurance
- Yes
Photos 50
© 2001-2025 funda

















































