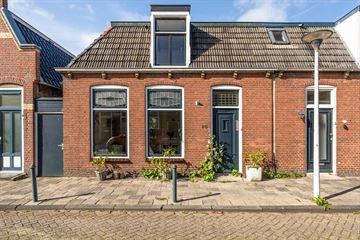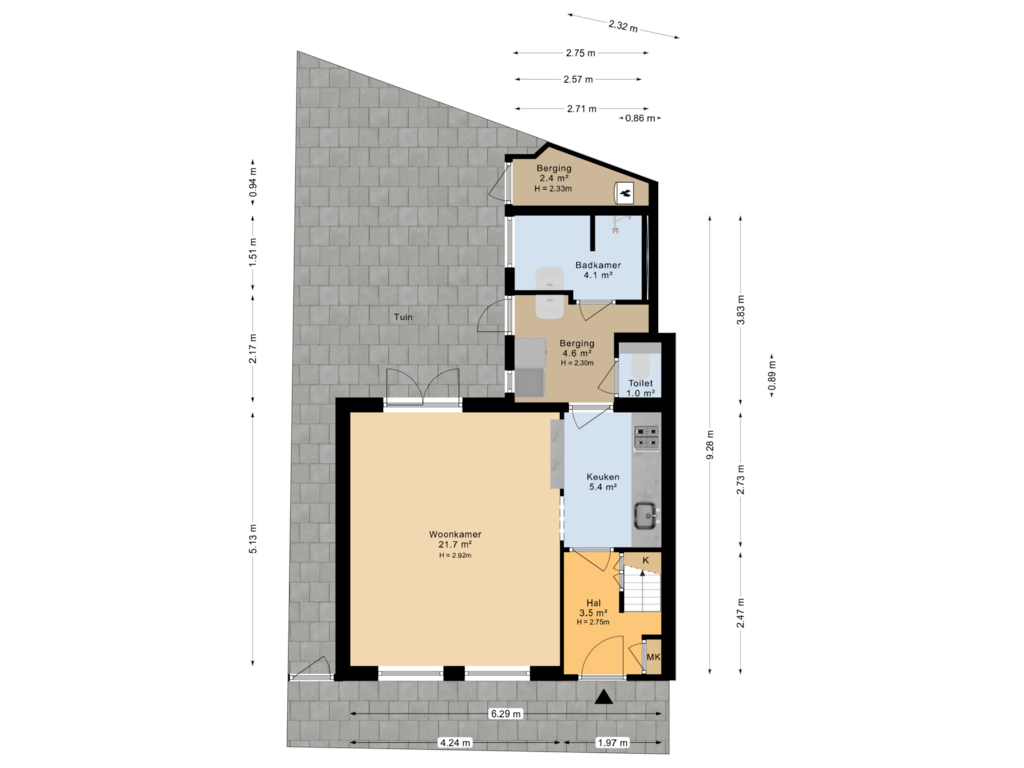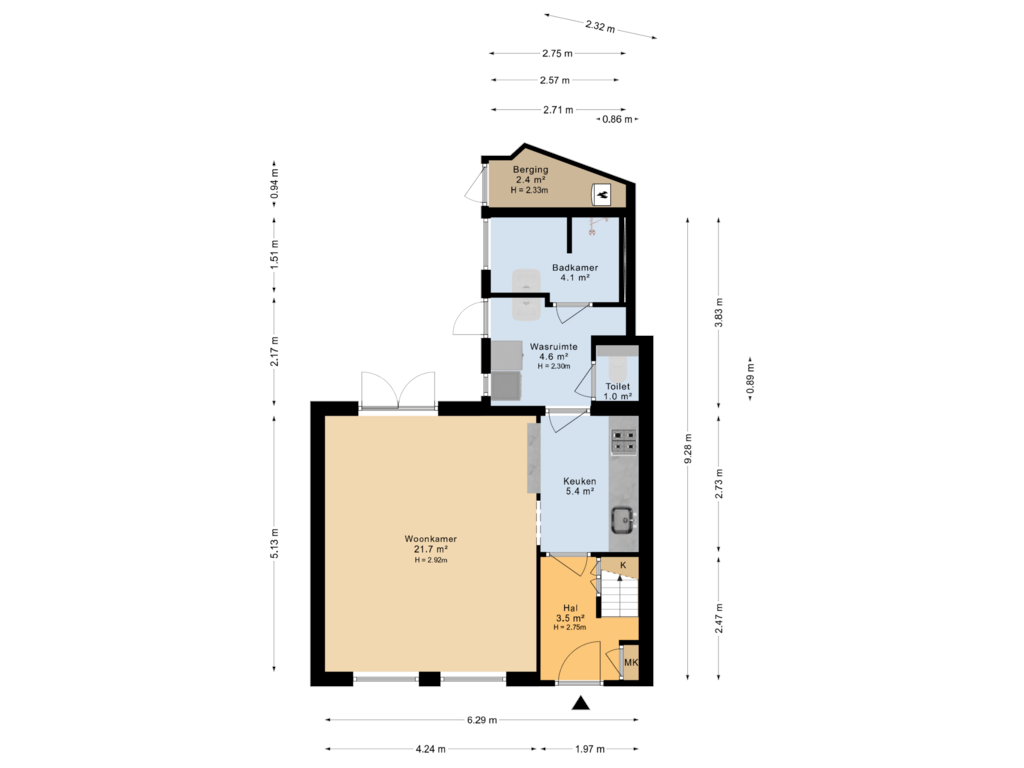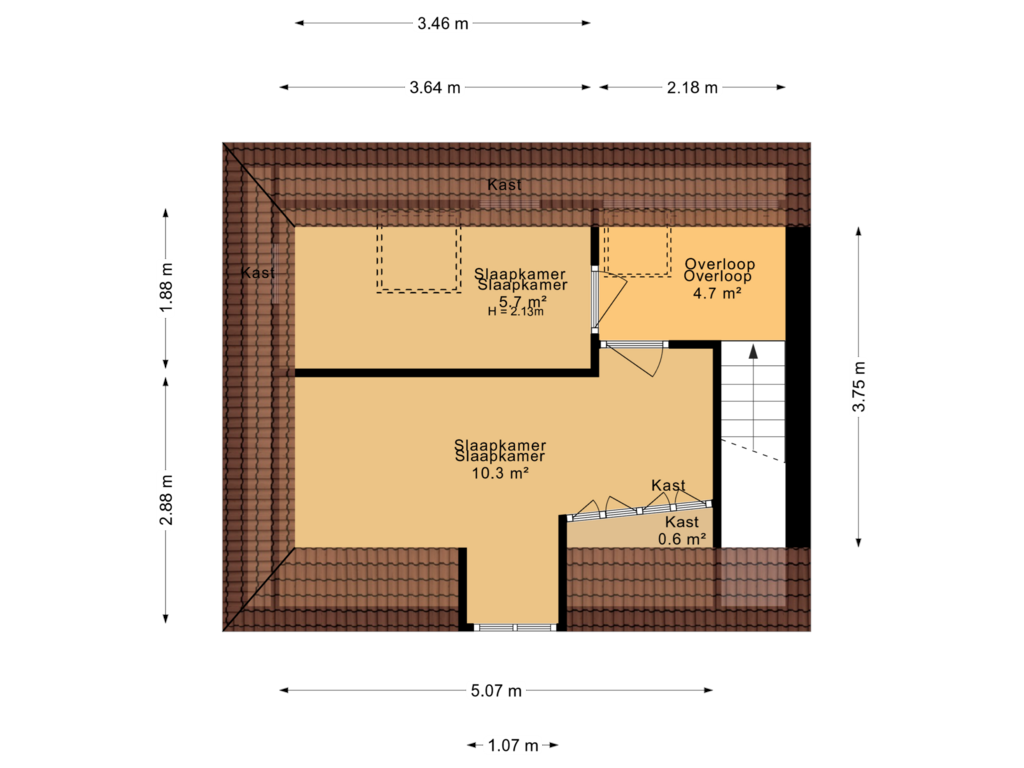This house on funda: https://www.funda.nl/en/detail/koop/franeker/huis-dr-jelle-bangastraat-26/43755857/

Dr Jelle Bangastraat 268801 AM FranekerFraneker Bloemketerp en Watertorenbuurt
Sold under reservation
€ 185,000 k.k.
Description
Nabij het stadscentrum van Franeker en met de (sociale) voorzieningen om de hoek staat deze half vrijstaande woning op 95 m2 eigen grond. Een karakteristieke woning met authentieke elementen uit begin negentienhonderd. Verder wordt de woning gekenmerkt door de aanwezigheid van een sfeervolle binnentuin met achterom, woonkamer met hoog plafond en glas-in-lood ramen en 2 slaapkamers.
Franeker:
Woon je in Franeker (Frjentsjer), dan woon je in een levendige stad. Het historische stadscentrum biedt grote winkelketens, sfeervolle speciaalzaken, een theater, musea en gezellige terrasjes. Door het jaar heen is hier van alles te beleven. Toeristen leggen de Elfstedentocht fietsend of varend af, in de zomer verzamelt heel kaatsend Friesland zich op het Sjukelân en in september viert iedereen feest tijdens de Agrarische Dagen. Met zoveel moois wordt Franeker dan ook niet voor niets de ster van de 11 steden genoemd!
Van harte welkom om deze mooie woning te komen bekijken!
Indeling van de woning:
Begane grond:
- entree, hal met meterkast
- trapopgang en kast
- moderne keuken met inbouwapparatuur: vaatwasser, oven, 4-pits gasfornuis en afzuigkap
- bijkeuken met wasmachine aansluiting
- toilet
- badkamer met inloopdouche en wastafel met meubel
- aangebouwde berging met cv-opstelling
1e verdieping
- overloop met dakraam
- 1e slaapkamer aan de voorzijde van de woning, voorzien van vaste kast en dakkapel (circa 10 m2)
- 2e slaapkamer aan de achterzijde van de woning (circa 6 m2)
Algemeen:
- gebruiksoppervlakte wonen 66 m2 en inhoud 254 m3
- perceel 95 m2 eigen grond
- karakteristieke elementen
- energielabel F
- centraal verwarmd middels cv ketel in eigendom (2011)
- overdracht in overleg, korte termijn is een mogelijkheid
De woning is gemeten op basis van de Branche Brede Meetinstructie (BBMI). Deze meetinstructie is bedoeld om een meer eenduidige manier van meten toe te passen voor het geven van een indicatie van de gebruiksoppervlakte. De Meetinstructie sluit verschillen in meetuitkomsten niet volledig uit, door bijvoorbeeld interpretatieverschillen, afrondingen of beperkingen bij het uitvoeren van de meting.
De Vos Makelaardij B.V. staat niet in voor de juistheid van de plattegronden en aanvaardt hiervoor geen aansprakelijkheid.
Features
Transfer of ownership
- Asking price
- € 185,000 kosten koper
- Asking price per m²
- € 2,803
- Listed since
- Status
- Sold under reservation
- Acceptance
- Available in consultation
Construction
- Kind of house
- Single-family home, semi-detached residential property
- Building type
- Resale property
- Year of construction
- 1910
- Specific
- Partly furnished with carpets and curtains
- Type of roof
- Flat roof
Surface areas and volume
- Areas
- Living area
- 66 m²
- Other space inside the building
- 2 m²
- Plot size
- 95 m²
- Volume in cubic meters
- 254 m³
Layout
- Number of rooms
- 3 rooms (2 bedrooms)
- Number of bath rooms
- 1 bathroom and 1 separate toilet
- Number of stories
- 2 stories
- Facilities
- TV via cable
Energy
- Energy label
- Insulation
- Partly double glazed
- Heating
- CH boiler
- Hot water
- CH boiler
- CH boiler
- Gas-fired combination boiler from 2011, in ownership
Cadastral data
- FRANEKER D 3279
- Cadastral map
- Area
- 95 m²
- Ownership situation
- Full ownership
Exterior space
- Location
- Alongside a quiet road, in centre and in residential district
- Garden
- Back garden, front garden and side garden
- Back garden
- 33 m² (6.59 metre deep and 5.00 metre wide)
- Garden location
- Located at the south with rear access
Storage space
- Shed / storage
- Attached brick storage
- Facilities
- Electricity
Parking
- Type of parking facilities
- Public parking
Photos 49
Floorplans 3
© 2001-2024 funda



















































