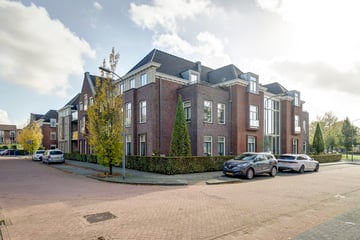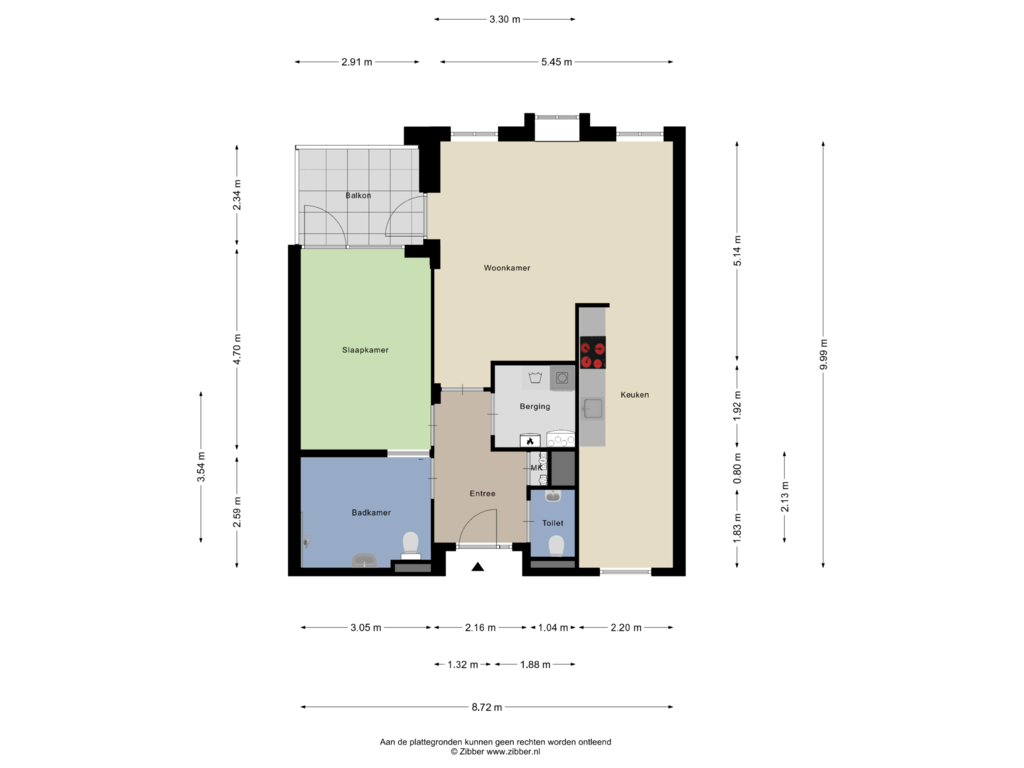This house on funda: https://www.funda.nl/en/detail/koop/gameren/appartement-slotshof-38/43799820/

Eye-catcherPrachtig gelegen aan de Waalbandijk 2-kamer appartement met balkon
Description
PRACHTIG GELEGEN 2-KAMER APPARTEMENT MET BALKON OP DE 1E VERDIEPING IN APPARTEMENTENCOMPLEX DE SLOTSHOF
Aan de voet van de Waalbandijk in Gameren staat dit in 2012 gebouwde sfeervolle appartementencomplex De Slotshof. Een complex bestaande uit 42 huur- en koopappartementen dat een mooi geheel vormt met het zorgcentrum ’t Slot. Het complex is gelegen in een rustige, landelijke omgeving en het te koop aangeboden appartement bevindt zich op de 1e verdieping. Het appartement beschikt over een ruime woonkamer met open keuken, een slaapkamer, een badkamer en een balkon. Het complex ‘De Slotshof’ heeft een centrale entreeruimte en een atrium. Tevens is er een gezamenlijke ontmoetingsruimte voor allerlei activiteiten. Onder de ontmoetingsruimte is per lift een afgesloten kelder met een berging bereikbaar. Dankzij allerlei moderne faciliteiten en technische hulpmiddelen en de mogelijkheid tot zorg te betrekken vanuit het verzorgingshuis ’t Slot, maakt dat u jarenlang zelfstandig kunt wonen. De woonoppervlakte bedraagt 77 m2 en de oppervlakte van de berging bedraagt 5 m2. De inhoud is circa 265 m3.
Indeling: Vanuit het atrium is via de lift/trap naar de 1e verdieping de eigen entree bereikbaar naar de hal van het appartement. Vanuit deze hal zijn nagenoeg alle vertrekken te bereiken. Allereerst biedt de hal toegang tot het toilet, de meterkast en aansluitend de ruime woonkamer aan de voorzijde met uitzicht naar de dijk en toegangsdeur naar het overdekte balkon. De open keuken met diverse inbouwapparatuur bevindt zich aan de achterzijde. Terug in de hal is de slaapkamer bereikbaar, deze biedt net als de woonkamer toegang tot het balkon. De geheel betegelde badkamer die zowel vanuit de hal als de slaapkamer toegankelijk is, is voorzien van toilet, douche en vaste wastafel. Vanuit de hal is tevens een wasruimte toegankelijk met witgoedaansluitingen, warmte-terug-wininstallatie en bergruimte.
Overig: Dankzij een warmteterugwinningsinstallatie en een duurzaam verwarming/koelsysteem is het appartement altijd aangenaam op temperatuur. Rondom het complex is voldoende parkeerruimte aanwezig. Er is een huisartsenpraktijk, een apotheek, fysiotherapeut en restaurant, allemaal binnen handbereik. In het appartement is een intercominstallatie aanwezig en eventueel optie tot een domotica-installatie. De servicekosten aan de Vereniging van Eigenaren bedragen € 211,00 per maand.
Features
Transfer of ownership
- Asking price
- € 349,000 kosten koper
- Asking price per m²
- € 4,532
- Service charges
- € 211 per month
- Listed since
- Status
- Sold under reservation
- Acceptance
- Available in consultation
- VVE (Owners Association) contribution
- € 211.00 per month
Construction
- Type apartment
- Apartment with shared street entrance (apartment)
- Building type
- Resale property
- Year of construction
- 2012
Surface areas and volume
- Areas
- Living area
- 77 m²
- Exterior space attached to the building
- 6 m²
- External storage space
- 5 m²
- Volume in cubic meters
- 265 m³
Layout
- Number of rooms
- 2 rooms (1 bedroom)
- Number of bath rooms
- 1 bathroom and 1 separate toilet
- Bathroom facilities
- Shower, toilet, and sink
- Number of stories
- 1 story
- Located at
- 2nd floor
Energy
- Energy label
- Insulation
- Completely insulated
- Heating
- Communal central heating
- Hot water
- Central facility
Cadastral data
- KERKWIJK P 1787
- Cadastral map
- Ownership situation
- Full ownership
Exterior space
- Location
- Alongside a quiet road
- Balcony/roof terrace
- Balcony present
Storage space
- Shed / storage
- Built-in
- Facilities
- Electricity
Parking
- Type of parking facilities
- Public parking
VVE (Owners Association) checklist
- Registration with KvK
- Yes
- Annual meeting
- Yes
- Periodic contribution
- Yes (€ 211.00 per month)
- Reserve fund present
- Yes
- Maintenance plan
- Yes
- Building insurance
- Yes
Photos 27
Floorplans
© 2001-2025 funda



























