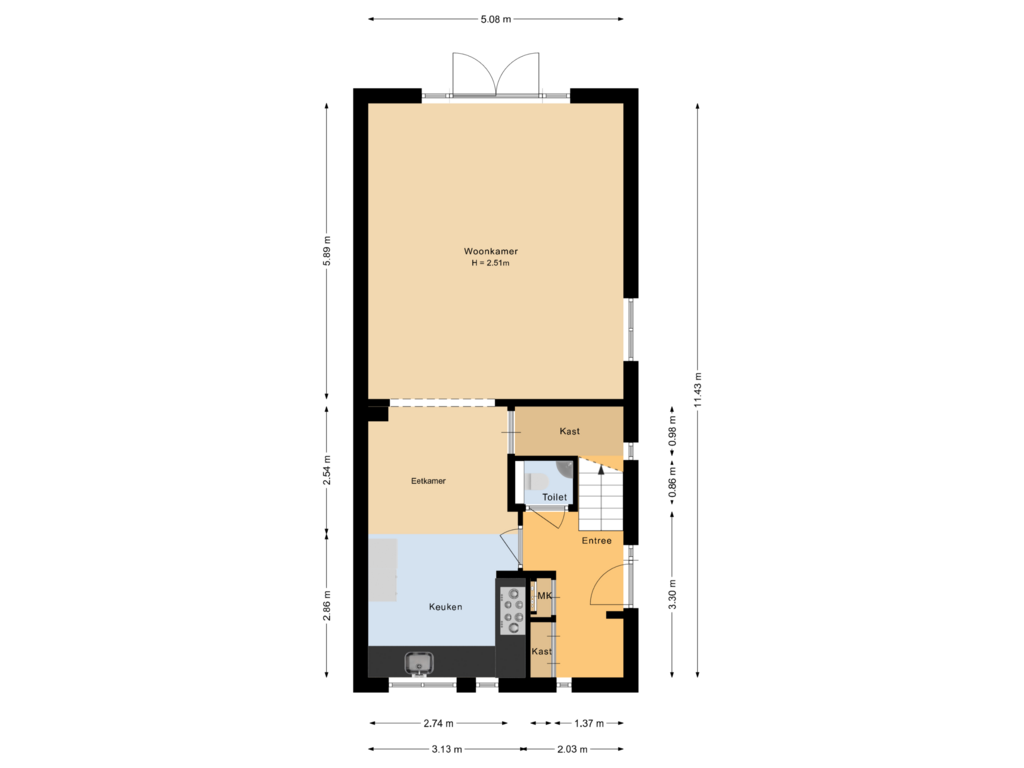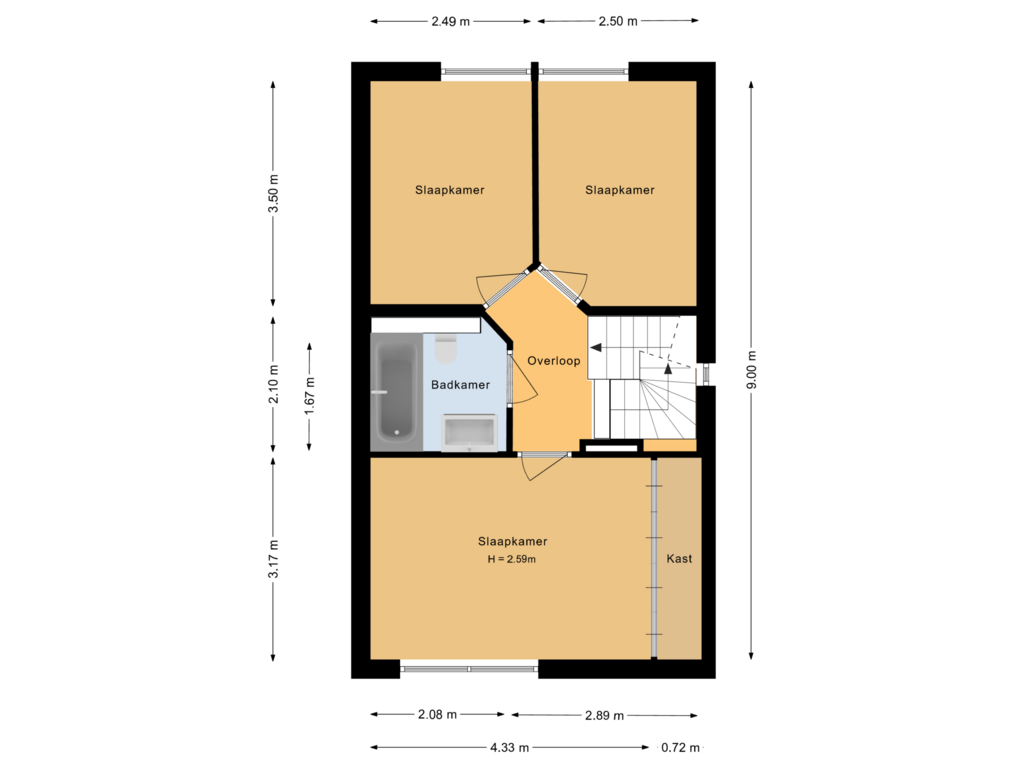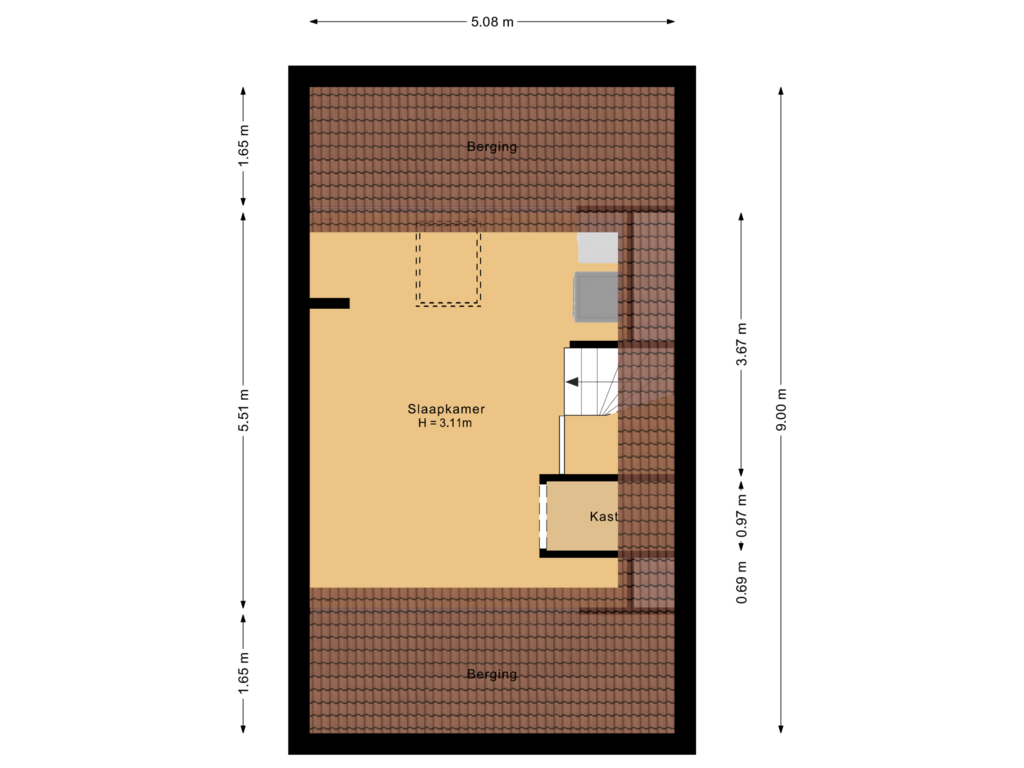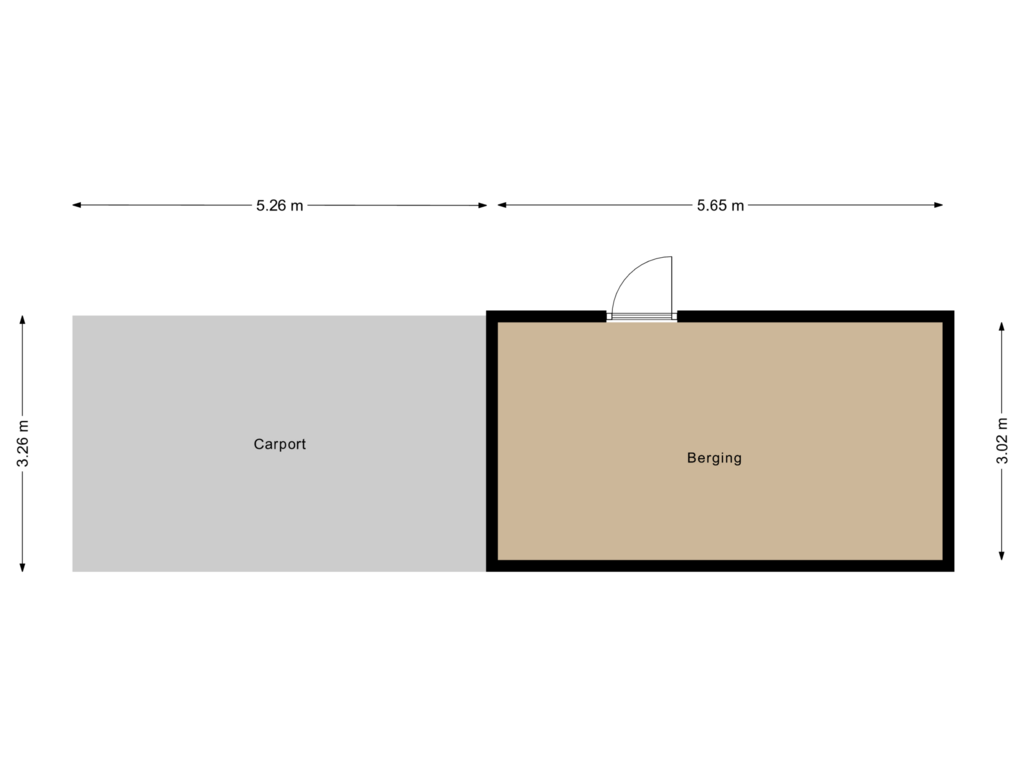This house on funda: https://www.funda.nl/en/detail/koop/gameren/huis-brouwershof-2/43739016/
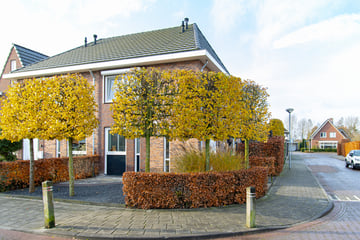
Eye-catcherDeze moderne en instapklare woning is opzoek naar nieuwe bewoners!
Description
Brouwershof 2, Gameren – Instapklare hoekwoning met vrijstaande garage en uitzicht op het water
Op zoek naar een moderne, instapklare woning in een rustige en aantrekkelijke woonwijk? Dan is Brouwershof 2 in Gameren dé woning die je zoekt! Deze charmante hoekwoning, gebouwd in 2009 en uitgebreid in 2012, biedt niet alleen veel ruimte en comfort, maar heeft ook een prachtig uitzicht op het watertje aan de voorzijde.
De woning is perfect onderhouden en biedt een luxe afwerking die je direct zal aanspreken. Zo vind je een moderne, open keuken en een luxe badkamer, beide van alle gemakken voorzien. De ruime woonkamer is een plaatje met een stijlvolle visgraat pvc vloer en vloerverwarming, wat zorgt voor extra comfort in de koudere maanden.
De achtertuin heeft een achterom en hier staat een vrijstaande stenen garage met carport. Het woonhuis is gelegen in een jonge en rustige woonwijk, op korte afstand van essentiële voorzieningen zoals een supermarkt en basisschool, waardoor je van zowel rust als gemak geniet.
Pluspunten op een rij:
-Hoekwoning met vrijstaande garage en carport
-4 ruime slaapkamers
-Uitbouw aan de achterzijde voor extra ruimte
-Uitzicht op een watertje aan de voorzijde
-Perfect onderhouden, instapklaar
-Moderne keuken en luxe badkamer
-Woonkamer met visgraat pvc vloer en vloerverwarming
-Aantrekkelijke en jonge woonwijk met goede voorzieningen
Deze woning biedt alles wat je zoekt: ruimte, comfort, en een top locatie. Wacht niet te lang en plan snel een bezichtiging, want dit is een kans die je niet wilt missen!
Features
Transfer of ownership
- Asking price
- € 495,000 kosten koper
- Asking price per m²
- € 3,960
- Listed since
- Status
- Sold under reservation
- Acceptance
- Available in consultation
Construction
- Kind of house
- Single-family home, corner house
- Building type
- Resale property
- Year of construction
- 2009
- Type of roof
- Hipped roof covered with roof tiles
Surface areas and volume
- Areas
- Living area
- 125 m²
- External storage space
- 17 m²
- Plot size
- 235 m²
- Volume in cubic meters
- 450 m³
Layout
- Number of rooms
- 5 rooms (5 bedrooms)
- Number of bath rooms
- 1 bathroom and 1 separate toilet
- Bathroom facilities
- Bath, toilet, and washstand
- Number of stories
- 3 stories
- Facilities
- Air conditioning, skylight, mechanical ventilation, and solar panels
Energy
- Energy label
- Insulation
- Roof insulation, double glazing, insulated walls, floor insulation and completely insulated
- Heating
- CH boiler and partial floor heating
- Hot water
- CH boiler
- CH boiler
- Gas-fired combination boiler from 2009, in ownership
Cadastral data
- KERKWIJK P 1734
- Cadastral map
- Area
- 235 m²
- Ownership situation
- Full ownership
Exterior space
- Location
- Alongside waterfront, in residential district and unobstructed view
- Garden
- Back garden, front garden and side garden
- Back garden
- 77 m² (8.75 metre deep and 8.75 metre wide)
- Garden location
- Located at the west with rear access
Garage
- Type of garage
- Carport and detached brick garage
- Capacity
- 1 car
Parking
- Type of parking facilities
- Parking on private property and public parking
Photos 64
Floorplans 4
© 2001-2025 funda
































































