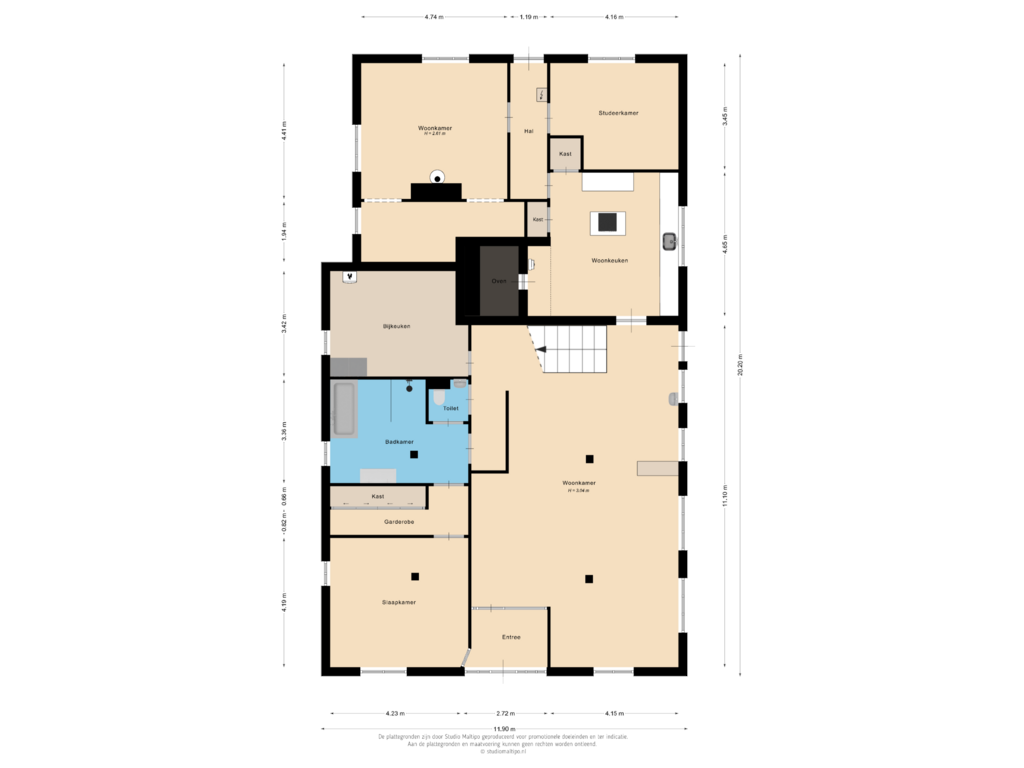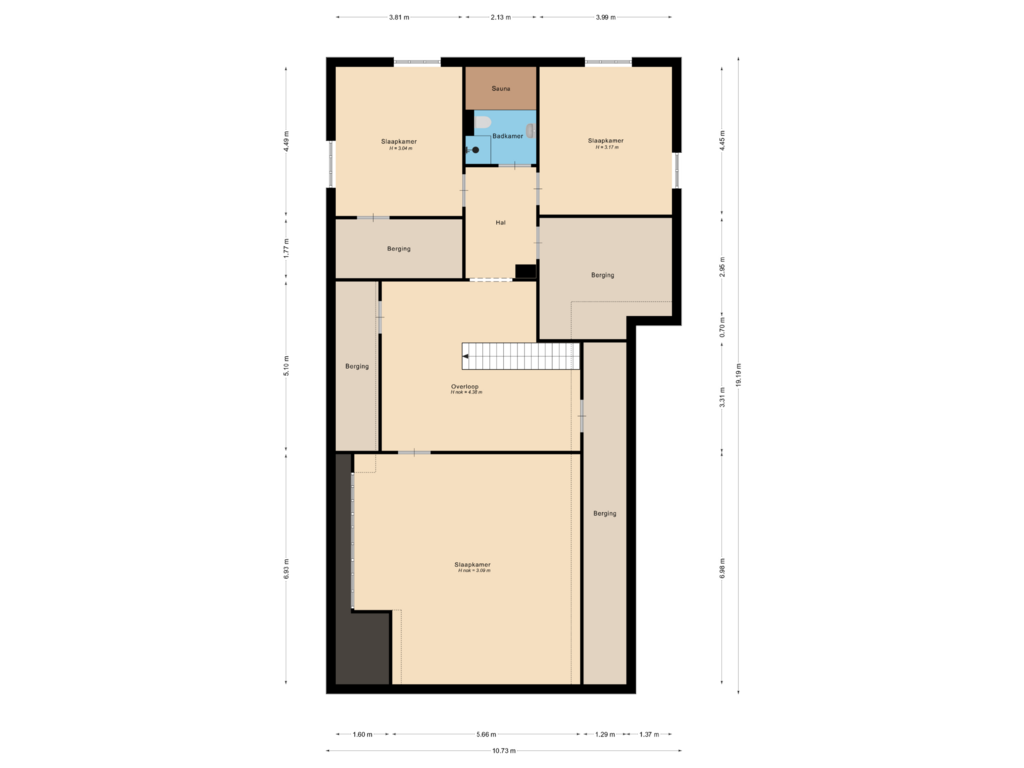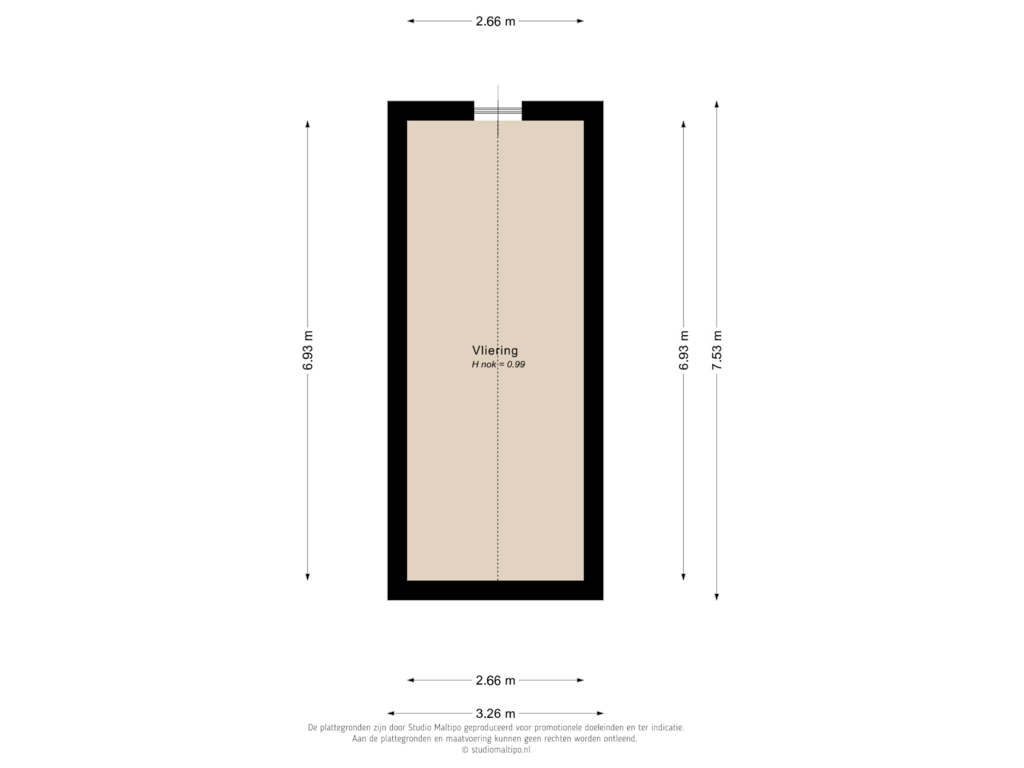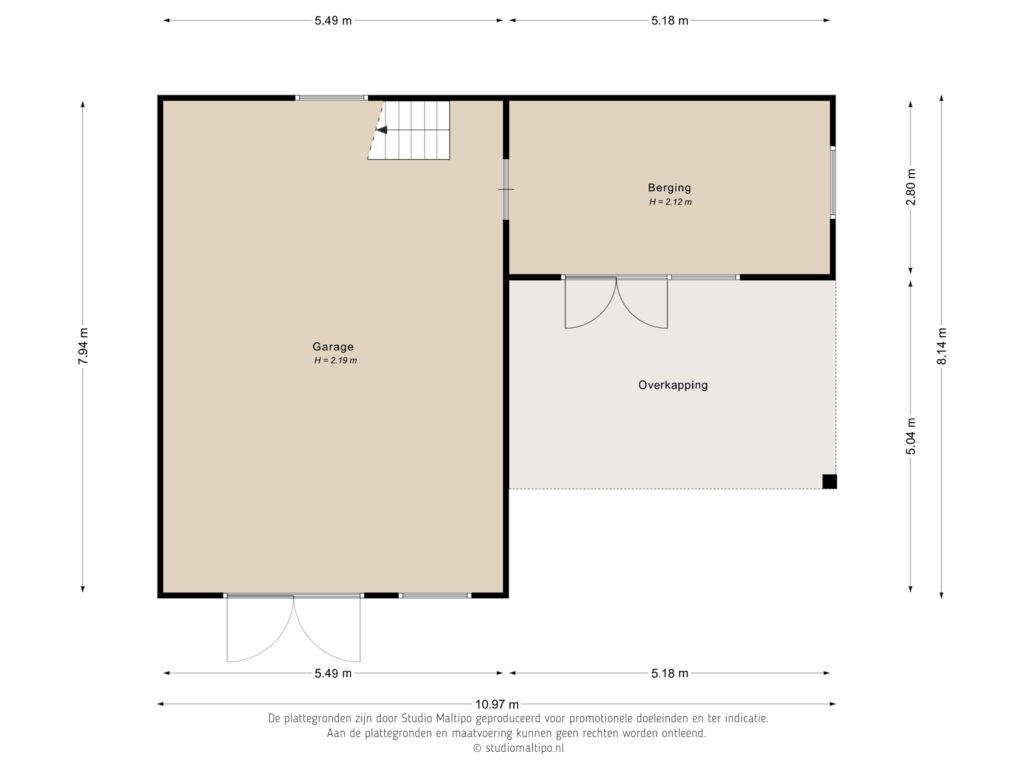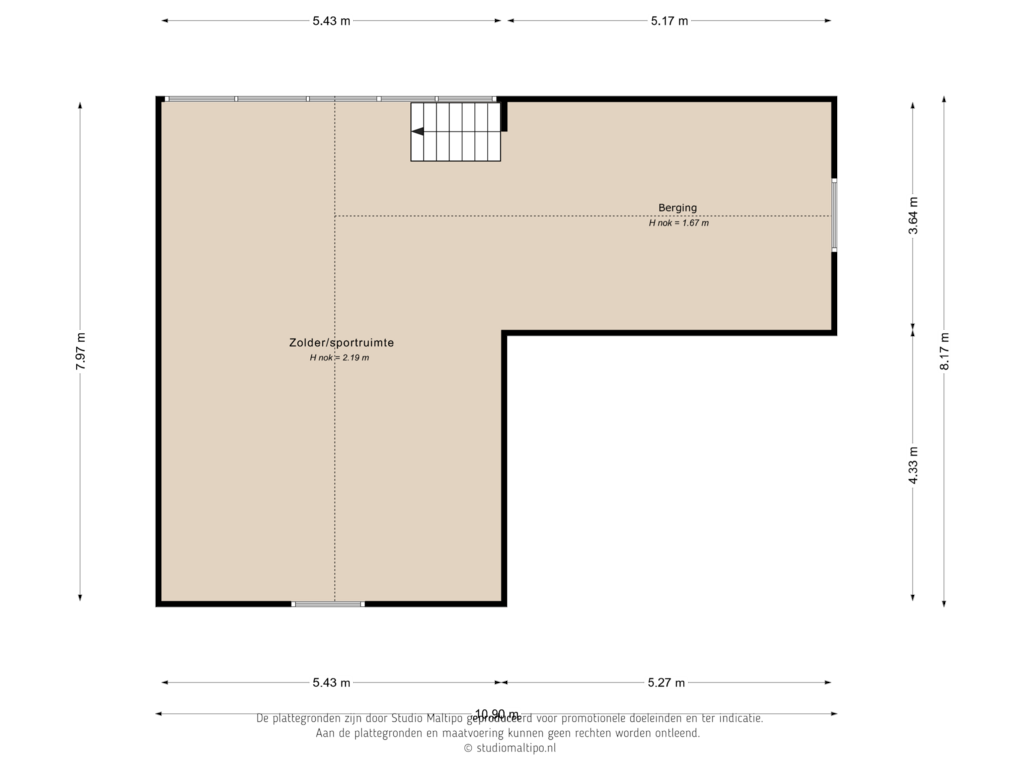This house on funda: https://www.funda.nl/en/detail/koop/gameren/huis-waalbandijk-11/43604292/
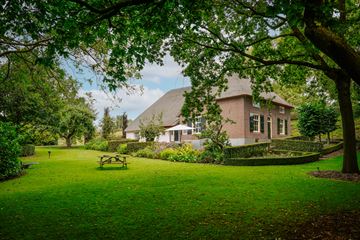
Waalbandijk 115311 AG GamerenGameren
€ 1,485,000 k.k.
Eye-catcherLuxe T-boerderij met o.a. 4 slaapkamers, 2 badkamers en bijgebouw
Description
Close to the floodplains of the river Waal lies this luxurious, thatched
T-farmhouse with a detached outbuilding and a beautifully landscaped landscape garden with mature (fruit) trees facing south.
Impressive, garden-oriented living room, a luxuriously fitted kitchen with fireplace and wood-burning stove, a cosy sitting room, a study above the wine cellar and a spacious bedroom with wardrobe and comfortable bathroom on the ground floor.
Three bedrooms, a second bathroom with sauna and ample storage space on the first floor.
Gameren is an authentic dike village in the municipality of Zaltbommel with around 2,700 inhabitants. The village is located just 3 kilometres west of Zaltbommel, right on the river Waal. Gameren is easily accessible, located just 15 car minutes from ‘s-Hertogenbosch and half an hour's drive from Utrecht. The A2 motorway is just a few minutes away. The village offers all basic facilities for daily shopping, including a large supermarket, an artisanal butcher and a warm bakery. There is also a primary school in the village and several secondary schools in Zaltbommel, at cycling distance. Zaltbommel has an NS railway station in addition to an extensive shopping and education offer.
Municipal monument
Gross domestic area: 1,237 m³
Living area: 348 m²
Gross floor area outbuilding: approximately 72 m²
Land area: 4,865 m²
Built year: 1864
This excellently maintained thatched farmhouse with multifunctional outbuilding offers the opportunity to enjoy the outdoors, while still living close to Zaltbommel with all its amenities. The ideal farmhouse for people who want to combine living and working, who want good accessibility, and who want freedom without living in seclusion. The farm combines authenticity with modern elements, making it an attractive family home.
The farmhouse has been excellently maintained and is under a beautiful thatched (screw) roof. A comprehensive inspection report from the Gelderland Historic Buildings Authority is available.
The paved driveway with electric gate and lighting leads to the farmhouse and outbuilding. The south-facing landscape garden is bordered on the ditch side by pollard willows. There is a lawn, mature trees, and standard fruit. On the other side of the farmhouse is a walking/cycling dike from where you have beautiful views of the river Waal and its floodplains.
Features
Transfer of ownership
- Asking price
- € 1,485,000 kosten koper
- Asking price per m²
- € 4,267
- Listed since
- Status
- Available
- Acceptance
- Available in consultation
Construction
- Kind of house
- Converted farmhouse, detached residential property
- Building type
- Resale property
- Year of construction
- 1864
- Specific
- Listed building (national monument)
- Type of roof
- Combination roof covered with cane
- Quality marks
- Bouwkundige Keuring
Surface areas and volume
- Areas
- Living area
- 348 m²
- Other space inside the building
- 12 m²
- External storage space
- 72 m²
- Plot size
- 4,860 m²
- Volume in cubic meters
- 1,237 m³
Layout
- Number of rooms
- 7 rooms (4 bedrooms)
- Number of bath rooms
- 2 bathrooms and 1 separate toilet
- Bathroom facilities
- Sauna, 2 showers, double sink, walk-in shower, bath, underfloor heating, toilet, and sink
- Number of stories
- 2 stories and a basement
- Facilities
- Alarm installation, flue, sauna, and TV via cable
Energy
- Energy label
- Not required
- Insulation
- Roof insulation, mostly double glazed, insulated walls, floor insulation and secondary glazing
- Heating
- CH boiler, wood heater and partial floor heating
- Hot water
- CH boiler
- CH boiler
- HR ketel (gas-fired combination boiler from 2021, in ownership)
Cadastral data
- KERKWIJK P 682
- Cadastral map
- Area
- 4,060 m²
- Ownership situation
- Full ownership
- KERKWIJK P 1342
- Cadastral map
- Area
- 800 m²
- Ownership situation
- Full ownership
Exterior space
- Location
- Alongside a quiet road, sheltered location, rural and unobstructed view
- Garden
- Back garden and side garden
- Back garden
- 2,952 m² (36.00 metre deep and 82.00 metre wide)
- Garden location
- Located at the southwest with rear access
Storage space
- Shed / storage
- Detached wooden storage
- Facilities
- Electricity and running water
Garage
- Type of garage
- Detached brick garage
- Capacity
- 2 cars
- Facilities
- Loft, electricity and running water
- Insulation
- Roof insulation and double glazing
Parking
- Type of parking facilities
- Parking on gated property and parking on private property
Photos 88
Floorplans 5
© 2001-2025 funda
























































































