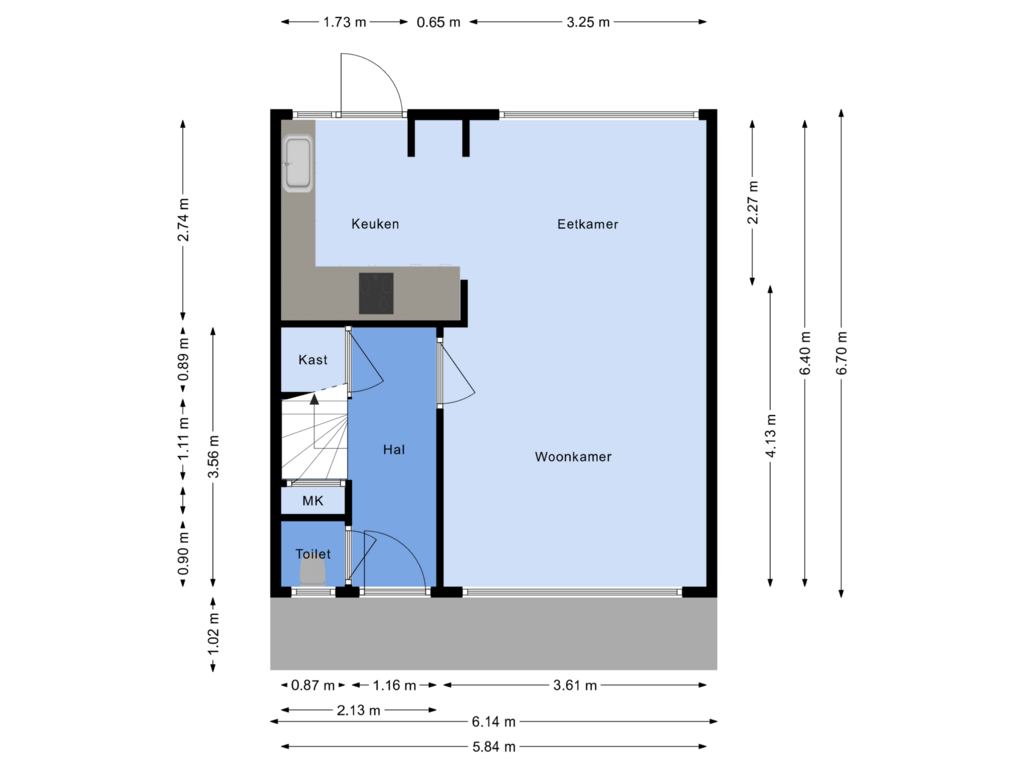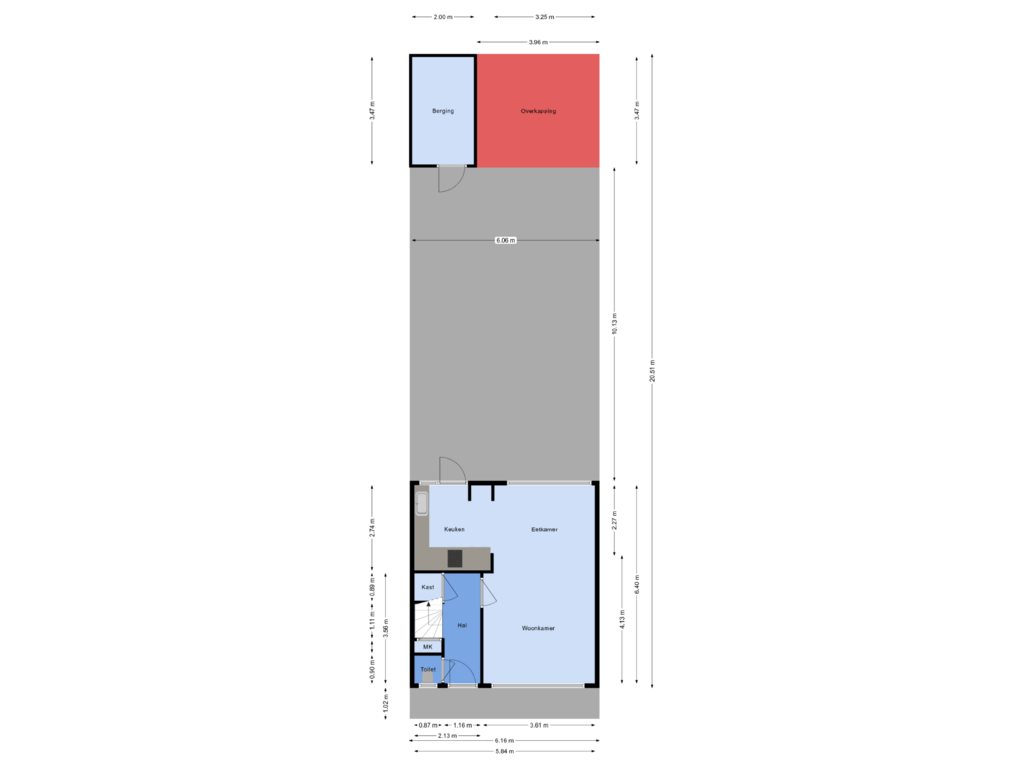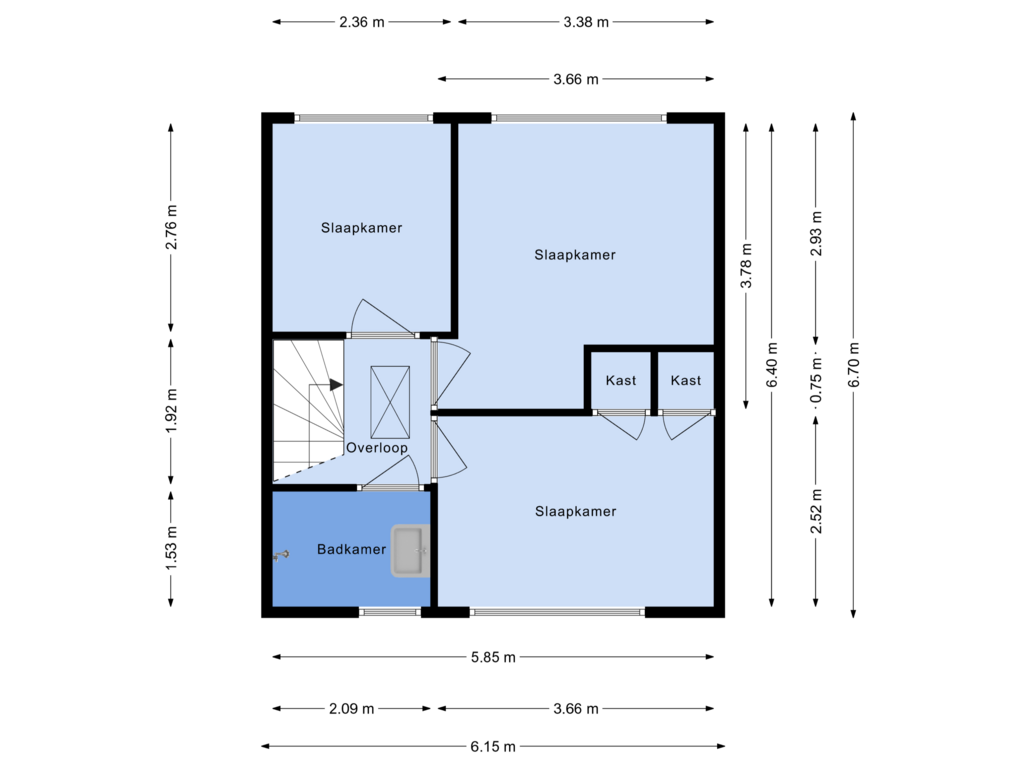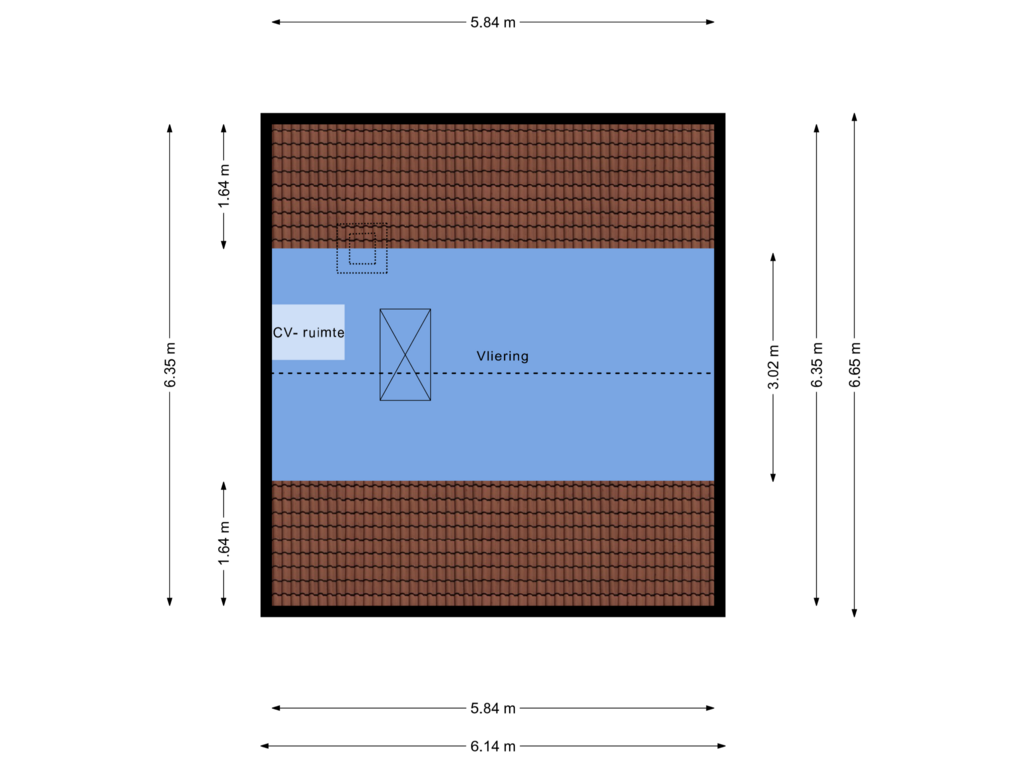This house on funda: https://www.funda.nl/en/detail/koop/geertruidenberg/huis-schansweg-11/43749893/
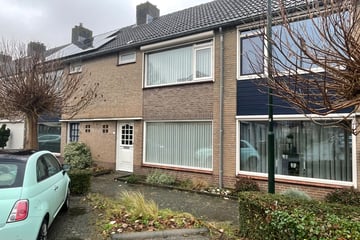
Schansweg 114931 EM GeertruidenbergGeertruidenberg-West
€ 299,000 k.k.
Description
Ideale starterswoning met een stenen berging/overkapping en een diepe achtertuin op het oosten gericht. Dit fijne huis is gesitueerd op een goede locatie op loopafstand van o.a. een supermarkt, sport- en recreatievoorzieningen zoals het openluchtzwembad , een kinderboerderij en ook diverse winkels, (basis)scholen, en het historische centrum van Geertruidenberg. De heerlijk lichte doorzonwoonkamer met vrij uitzicht staat in open verbinding met de keuken. Hier staat een L-vormige opstelling met inbouwapparatuur en voldoende boven- en onderkasten. Vanaf de overloop op de eerste verdieping bereikt u 3 slaapkamers en de badkamer. Hiervandaan kunt u tevens middels een vlizotrap een praktische bergzolder betreden.
De slaapkamer aan de voorzijde beschikt over 2 handige vaste kasten. De geheel betegelde badkamer is voorzien van een ruime inloopdouche en een wastafelmeubel. De diepe achtertuin met veel privacy is gericht op het oosten en beschikt over een achterom. Volledig omsloten door schuttingen en deels voorzien van sierbestrating en vaste planten. Achterin treft u een stenen berging en een overkapping.
Bijzonderheden:
- Bouwjaar 1968.
- Dubbele beglazing in gehele woning.
- 3 slaapkamers aanwezig.
- Vloerisolatie begane grond toegepast.
- Heerlijk lichte doorzon woonkamer met open keuken.
- Stenen berging en overkapping in achtertuin.
- Achtertuin op het oosten gericht.
- Perceel: 142m2.
- Gunstige ligging nabij diverse voorzieningen.
- Zeer geschikt voor de handige starter!
Features
Transfer of ownership
- Asking price
- € 299,000 kosten koper
- Asking price per m²
- € 3,987
- Listed since
- Status
- Available
- Acceptance
- Available in consultation
Construction
- Kind of house
- Single-family home, row house
- Building type
- Resale property
- Year of construction
- 1968
- Type of roof
- Gable roof covered with roof tiles
Surface areas and volume
- Areas
- Living area
- 75 m²
- Other space inside the building
- 18 m²
- External storage space
- 7 m²
- Plot size
- 142 m²
- Volume in cubic meters
- 309 m³
Layout
- Number of rooms
- 4 rooms (3 bedrooms)
- Number of bath rooms
- 1 bathroom and 1 separate toilet
- Bathroom facilities
- Shower and sink
- Number of stories
- 2 stories and a loft
- Facilities
- Skylight, rolldown shutters, and TV via cable
Energy
- Energy label
- Insulation
- Double glazing and floor insulation
- Heating
- CH boiler
- Hot water
- CH boiler
- CH boiler
- Gas-fired combination boiler, in ownership
Cadastral data
- GEERTRUIDENBERG A 1686
- Cadastral map
- Area
- 142 m²
- Ownership situation
- Full ownership
Exterior space
- Location
- Alongside a quiet road and in residential district
- Garden
- Back garden and front garden
- Back garden
- 61 m² (10.17 metre deep and 5.97 metre wide)
- Garden location
- Located at the east with rear access
Storage space
- Shed / storage
- Detached brick storage
Parking
- Type of parking facilities
- Public parking
Photos 47
Floorplans 4
© 2001-2025 funda















































