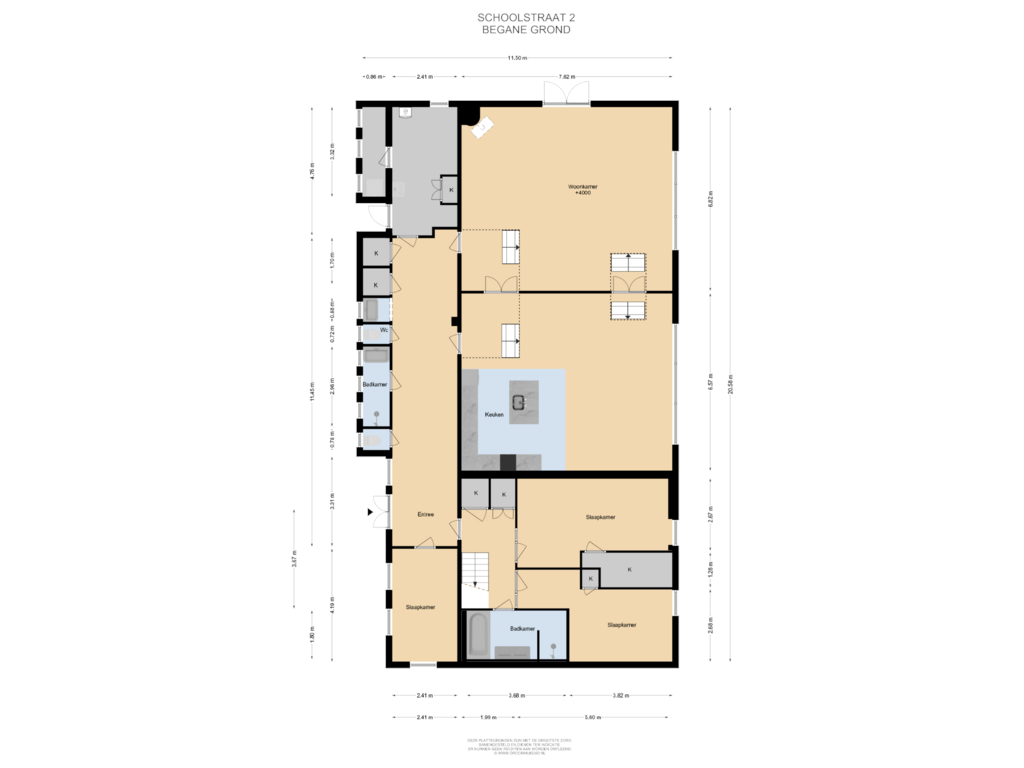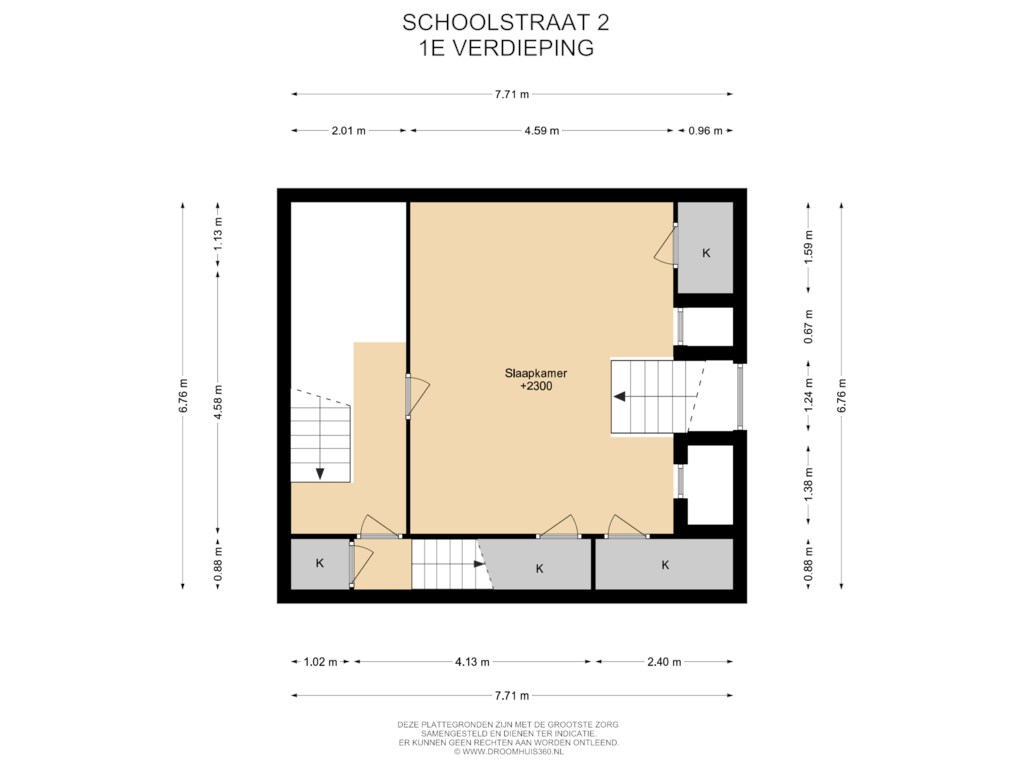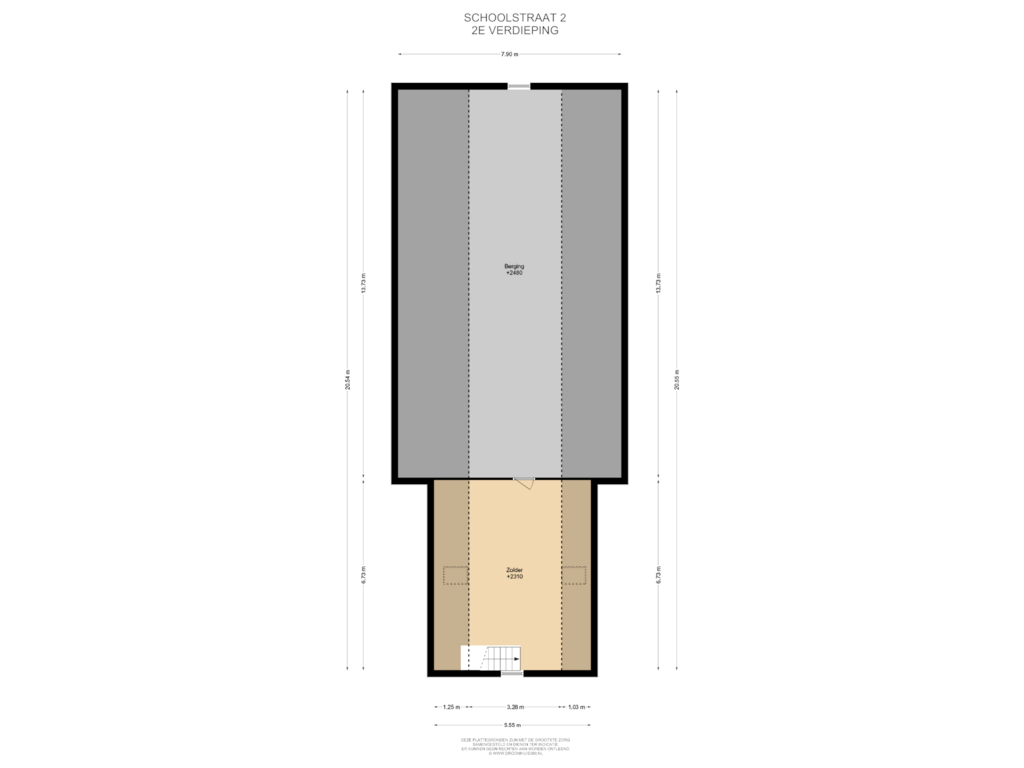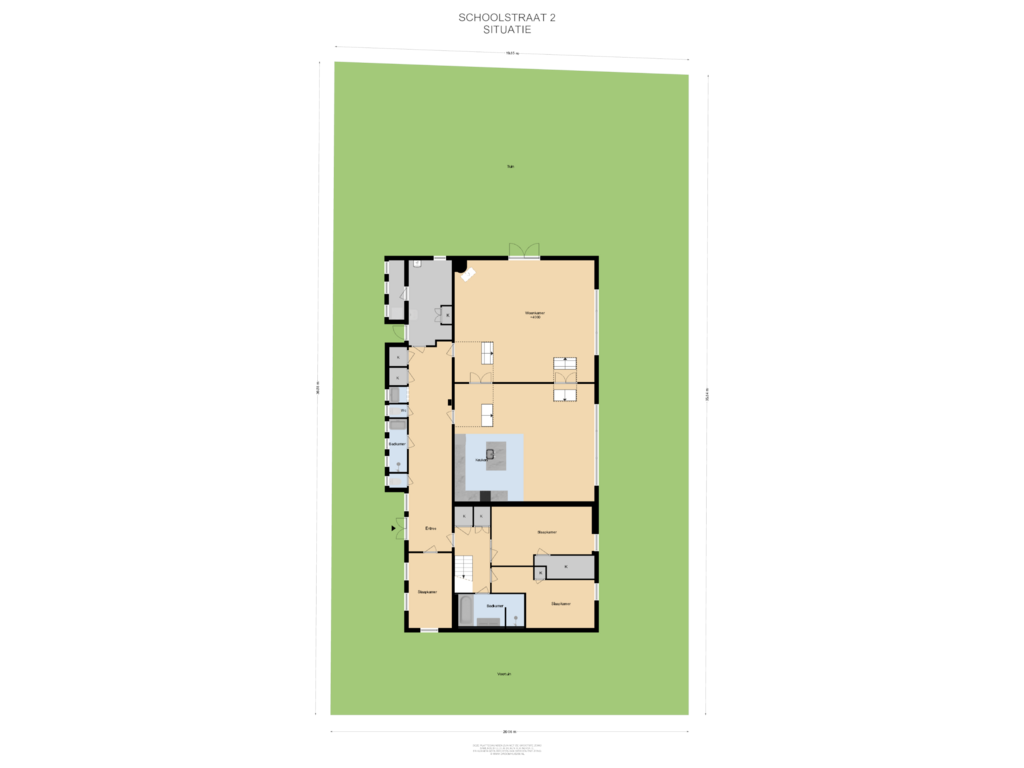This house on funda: https://www.funda.nl/en/detail/koop/geervliet/huis-schoolstraat-2/43769641/
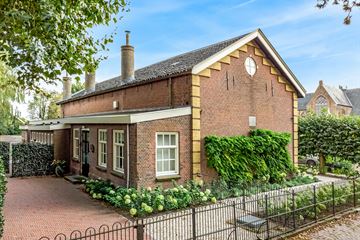
Schoolstraat 23211 BD GeervlietKern Geervliet
€ 725,000 k.k.
Description
CHARMANT SCHOOLGEBOUW TE KOOP IN GEERVLIET
Bent u op zoek naar een bijzondere woning met karakter en historie? In het sfeervolle centrum van Geervliet, op slechts enkele kilometers van Rotterdam, staat dit prachtige voormalige schoolgebouw uit 1882 te koop. Dit gemeentelijk monument is met veel zorg getransformeerd tot een royale woning van maar liefst 280 m², waarbij de authentieke charme van het pand volledig behouden is gebleven. Een unieke kans voor wie op zoek is naar een woning met een verhaal!
Wonen in een stukje geschiedenis Dit historische schoolgebouw ademt nog steeds de sfeer van vervlogen tijden. Met prachtige details zoals de drie originele ronde schoorstenen en de namen van oud-leerlingen, die in de buitenmuur zijn gekrast, blijft de rijke geschiedenis van de plek voelbaar. De school sloot in 1969 haar deuren, waarna het gebouw verschillende functies heeft gehad, tot het werd omgetoverd tot een stijlvolle en moderne woning. Ondanks de moderne aanpassingen zijn de herinneringen aan de 86 jaar onderwijs nog steeds zichtbaar, wat dit pand echt bijzonder maakt.
Interesse? Wilt u deze unieke kans niet missen? Neem dan snel contact met ons op voor meer informatie of een bezichtiging. Dit charmante schoolgebouw wacht op zijn nieuwe eigenaar!
De indeling van de woning is als volgt;
De begane grond
Vanaf de voordeur wordt u verwelkomd met een ruime hal die toegang geeft tot de verschillende ruimtes. De grote raampartijen, die vroeger deel uitmaakten van de klaslokalen, zorgen voor veel natuurlijk licht en een ruimtelijk gevoel.
De voormalige klaslokalen zijn omgetoverd tot een sfeervolle woonkamer en een royale keuken, elk met een oppervlakte van ca. 50 m². De hoge plafonds en originele houten deuren geven een prachtig contrast tussen oud en nieuw. De keuken is voorzien van alle moderne gemakken, zoals een gasfornuis met twee ovens, een combimagnetron, koelkast, vaatwasser en een close-in boiler. Hier geniet u van alle ruimte én comfort die u zich kunt wensen.
Via de hal heeft u toegang tot het kantoor, welke tevens als slaapkamer kan dienen. Daarnaast biedt de hal toegang tot de twee toiletten, tweede badkamer en berging/schuur met opstelplaats voor de wasmachine en droger.
Tevens bevinden zich op de begane grond nog twee ruime slaapkamers (ca. 19 m² en 16 m²) en een luxe badkamer met ligbad, douche en dubbele wastafel.
Eerste verdieping
Op de eerste verdieping bevindt zich de indrukwekkende master bedroom van ca. 36 m², voorzien van een vide en airconditioning.
Zolder
Via een vaste trap bereikt u de zolderverdieping, waar een extra slaapkamer en ruime berging zijn gelegen.
Tuin
De heerlijke ruime en zonnige tuin, welke is aangelegd in 2024 rondom het gebouw ligt op een royaal perceel van ca. 725 m². Hier kunt u de hele dag door genieten van zon en schaduw, met een prachtig uitzicht op de eeuwenoude kerk van Geervliet. Deze tuin biedt volop ruimte voor ontspanning, tuinieren of zelfs uitbreidingsmogelijkheden.
Uitblinkers
- Historisch karakter: Voormalige school uit 1882 met authentieke details.
- Ruime woonruimte: 280 m², ideaal voor wonen en werken.
- Groot perceel: 725 m² met zonnige tuin rondom.
- Sfeervol: Hoge plafonds, grote ramen en originele deuren.
- Toplocatie: In historisch Geervliet, nabij de A15 en Rotterdam.
- Oplevering in overleg
Features
Transfer of ownership
- Asking price
- € 725,000 kosten koper
- Asking price per m²
- € 2,636
- Listed since
- Status
- Available
- Acceptance
- Available in consultation
Construction
- Kind of house
- Single-family home, detached residential property
- Building type
- Resale property
- Year of construction
- 1882
- Specific
- Protected townscape or village view (permit needed for alterations), listed building (national monument) and monumental building
- Type of roof
- Gable roof covered with roof tiles
Surface areas and volume
- Areas
- Living area
- 275 m²
- Other space inside the building
- 58 m²
- Plot size
- 725 m²
- Volume in cubic meters
- 1,363 m³
Layout
- Number of rooms
- 6 rooms (4 bedrooms)
- Number of bath rooms
- 2 bathrooms and 1 separate toilet
- Bathroom facilities
- 2 showers, toilet, sink, double sink, and bath
- Number of stories
- 2 stories and an attic
- Facilities
- Air conditioning, mechanical ventilation, passive ventilation system, and flue
Energy
- Energy label
- Insulation
- Roof insulation and mostly double glazed
- Heating
- CH boiler
- Hot water
- CH boiler and gas-fired boiler
- CH boiler
- Remeha (gas-fired combination boiler from 2023, in ownership)
Cadastral data
- GEERVLIET B 846
- Cadastral map
- Area
- 725 m²
- Ownership situation
- Full ownership
Exterior space
- Location
- Alongside a quiet road, sheltered location, in centre and in residential district
- Garden
- Surrounded by garden
Storage space
- Shed / storage
- Built-in
- Facilities
- Electricity and running water
Parking
- Type of parking facilities
- Parking on private property and public parking
Photos 82
Floorplans 4
© 2001-2024 funda


















































































