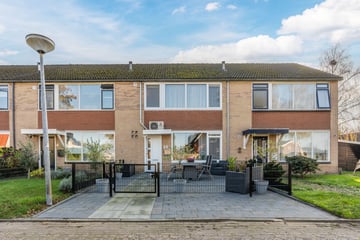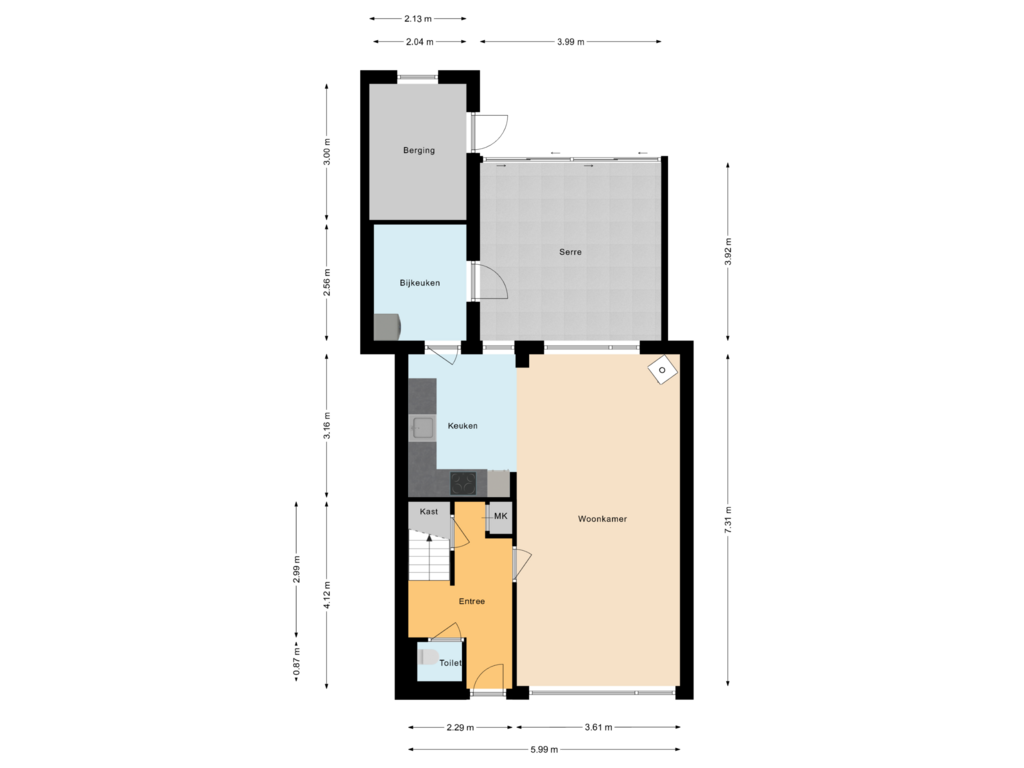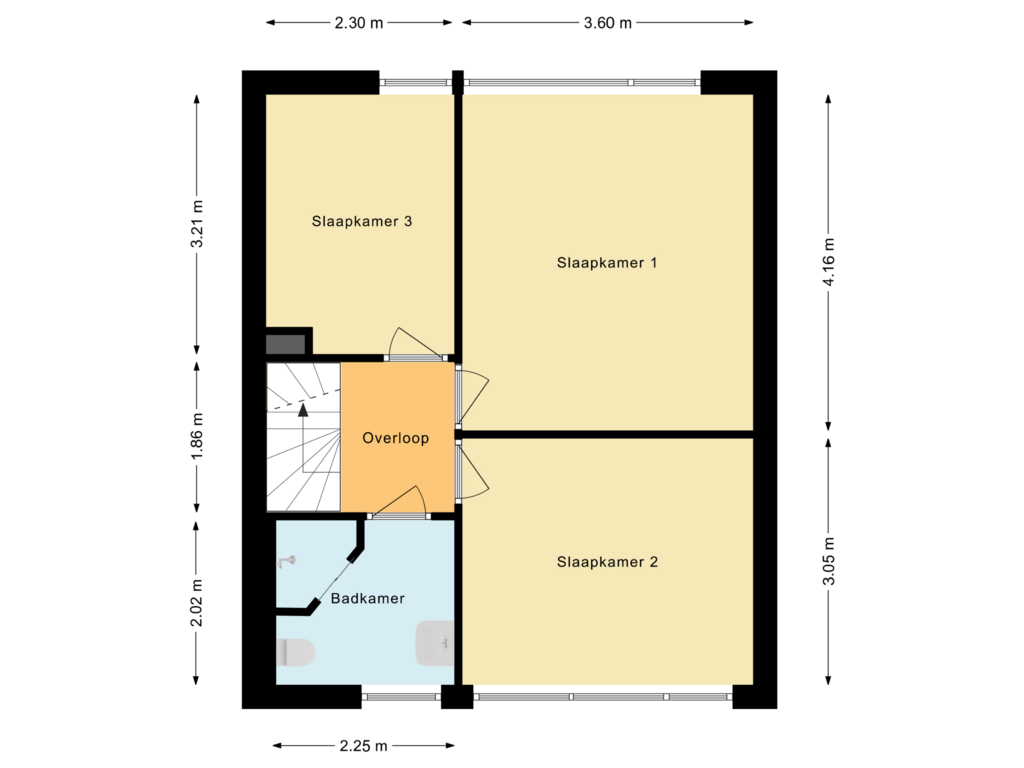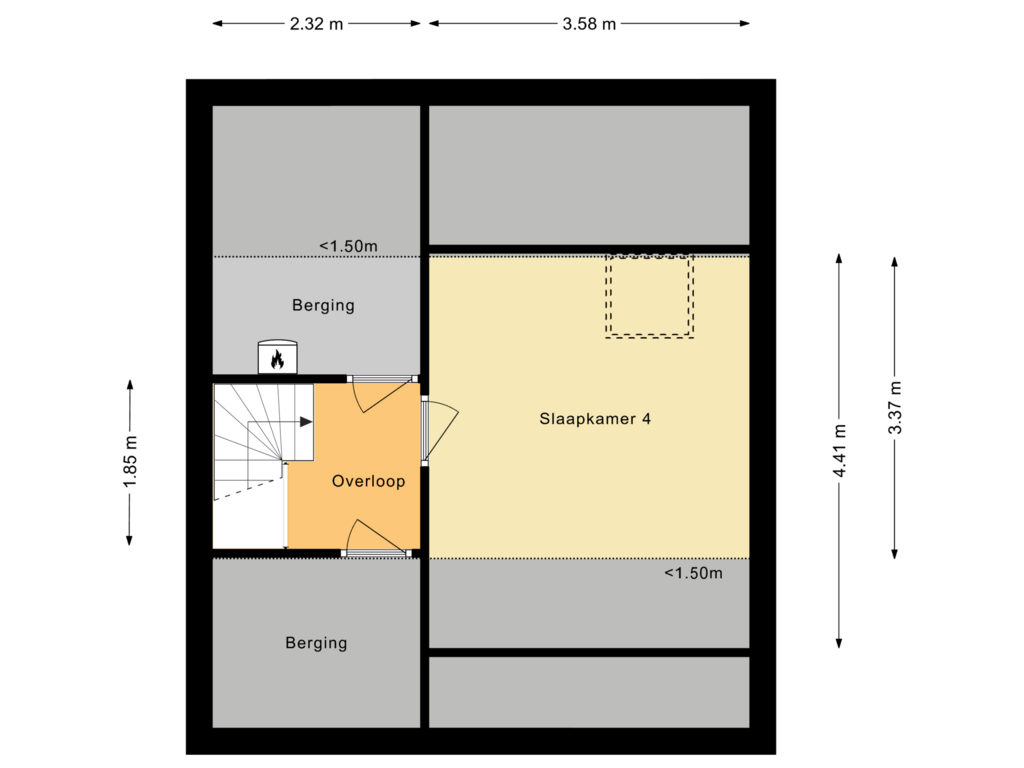This house on funda: https://www.funda.nl/en/detail/koop/geesbrug/huis-elslaan-29/89160865/

Elslaan 297917 PH GeesbrugGeesbrug
€ 289,500 k.k.
Description
Gelegen op een gunstige locatie midden in het dorp Geesbrug staat deze instapklare tussenwoning met o.a. vernieuwde keuken, kunststofkozijnen en 4 slaapkamers!
Indeling:
Entree, meterkast, toilet en trapkast.
Lichte doorzonwoonkamer met pellet kachel, moderne keuken (2022) met allerlei wenselijk inbouwapparatuur en een bijkeuken met witgoedaansluiting.
Eerste verdieping:
Overloop, 3 slaapkamers en een badkamer met een toilet, douche, was meubel en designradiator.
Tweede verdieping:
Overloop met airco, veel bergruimte en een 4e slaapkamer.
Tuin:
Gelegen op het zuiden met een heerlijke serre die vanuit de bijkeuken te bereiken is.
Daarnaast is de tuin te bereiken middels een achterom en heeft de woning een berging met elektra.
Bijzonderheden:
- Kunststofkozijnen;
- Airco voor zowel koelen als verwarmen;
- Volledig geïsoleerd.
Features
Transfer of ownership
- Asking price
- € 289,500 kosten koper
- Asking price per m²
- € 2,539
- Listed since
- Status
- Available
- Acceptance
- Available in consultation
Construction
- Kind of house
- Single-family home, row house
- Building type
- Resale property
- Year of construction
- 1971
- Specific
- Partly furnished with carpets and curtains
- Type of roof
- Gable roof covered with roof tiles
Surface areas and volume
- Areas
- Living area
- 114 m²
- Other space inside the building
- 6 m²
- Exterior space attached to the building
- 17 m²
- Plot size
- 137 m²
- Volume in cubic meters
- 426 m³
Layout
- Number of rooms
- 5 rooms (4 bedrooms)
- Number of bath rooms
- 1 bathroom and 1 separate toilet
- Bathroom facilities
- Shower, toilet, and washstand
- Number of stories
- 3 stories
- Facilities
- Air conditioning and skylight
Energy
- Energy label
- Insulation
- Roof insulation, double glazing, insulated walls and floor insulation
- Heating
- CH boiler and pellet burner
- Hot water
- CH boiler
- CH boiler
- Intergas (gas-fired combination boiler from 2015, in ownership)
Cadastral data
- OOSTERHESSELEN C 4170
- Cadastral map
- Area
- 137 m²
- Ownership situation
- Full ownership
Exterior space
- Location
- Alongside a quiet road and in residential district
- Garden
- Back garden and front garden
- Back garden
- 48 m² (8.00 metre deep and 6.00 metre wide)
- Garden location
- Located at the south with rear access
Storage space
- Shed / storage
- Attached brick storage
- Facilities
- Electricity
- Insulation
- No insulation
Parking
- Type of parking facilities
- Public parking
Photos 52
Floorplans 3
© 2001-2024 funda






















































