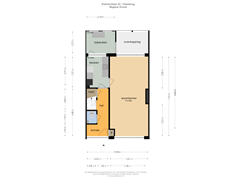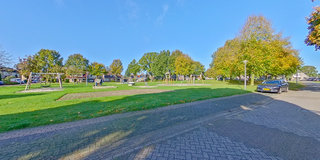Description
Op een fraaie locatie gelegen, keurig onderhouden en ruim uitgevoerde TUSSENWONING met aangebouwde bijkeuken en overkapping. De woning is afgelopen jaren voorzien van zonnepanelen en nieuwe bitumineuze dakbedekking. De diepe achtertuin is verzorgd en voorzien van een ruime vrijstaande schuur en een achterom.
INDELING:
o.a. hal/entree, toilet, doorzonwoonkamer met weids uitzicht en palletkachel, dichte keuken voorzien van een eenvoudige keukeninrichting, bijkeuken en overkapping. Op de verdieping een overloop, 4 slaapkamers en douche met wastafel. Middels vlizotrap toegang tot de royale bergzolder.
INFORMATIE:
- bouwjaar 1986
- cv-installatie 2021
- 16 stuks zonnepanelen
- energielabel 'A'
Features
Transfer of ownership
- Asking price
- € 255,000 kosten koper
- Asking price per m²
- € 2,742
- Listed since
- Status
- Available
- Acceptance
- Available in consultation
Construction
- Kind of house
- Single-family home, row house
- Building type
- Resale property
- Year of construction
- 1968
- Type of roof
- Gable roof covered with roof tiles
Surface areas and volume
- Areas
- Living area
- 93 m²
- Other space inside the building
- 17 m²
- Exterior space attached to the building
- 7 m²
- External storage space
- 14 m²
- Plot size
- 145 m²
- Volume in cubic meters
- 390 m³
Layout
- Number of rooms
- 6 rooms (4 bedrooms)
- Number of bath rooms
- 1 bathroom and 1 separate toilet
- Bathroom facilities
- Shower and sink
- Number of stories
- 2 stories and a loft
- Facilities
- Flue, TV via cable, and solar panels
Energy
- Energy label
- Insulation
- Double glazing, insulated walls and floor insulation
- Heating
- CH boiler and pellet burner
- Hot water
- CH boiler
- CH boiler
- Vaillant (gas-fired combination boiler from 2021, in ownership)
Cadastral data
- OOSTERHESSELEN C 4300
- Cadastral map
- Area
- 145 m²
- Ownership situation
- Full ownership
Exterior space
- Location
- In residential district and unobstructed view
- Garden
- Back garden and front garden
- Back garden
- 60 m² (10.00 metre deep and 6.00 metre wide)
- Garden location
- Located at the east with rear access
Storage space
- Shed / storage
- Detached brick storage
- Facilities
- Electricity
Parking
- Type of parking facilities
- Public parking
Want to be informed about changes immediately?
Save this house as a favourite and receive an email if the price or status changes.
Popularity
0x
Viewed
0x
Saved
30/10/2024
On funda







