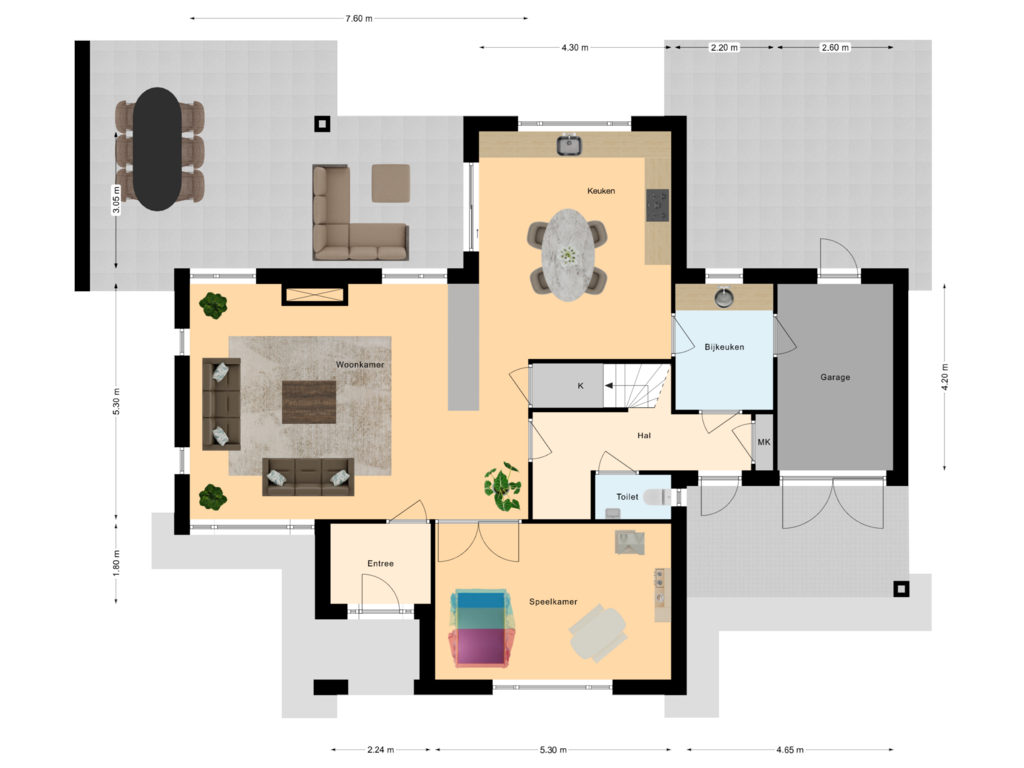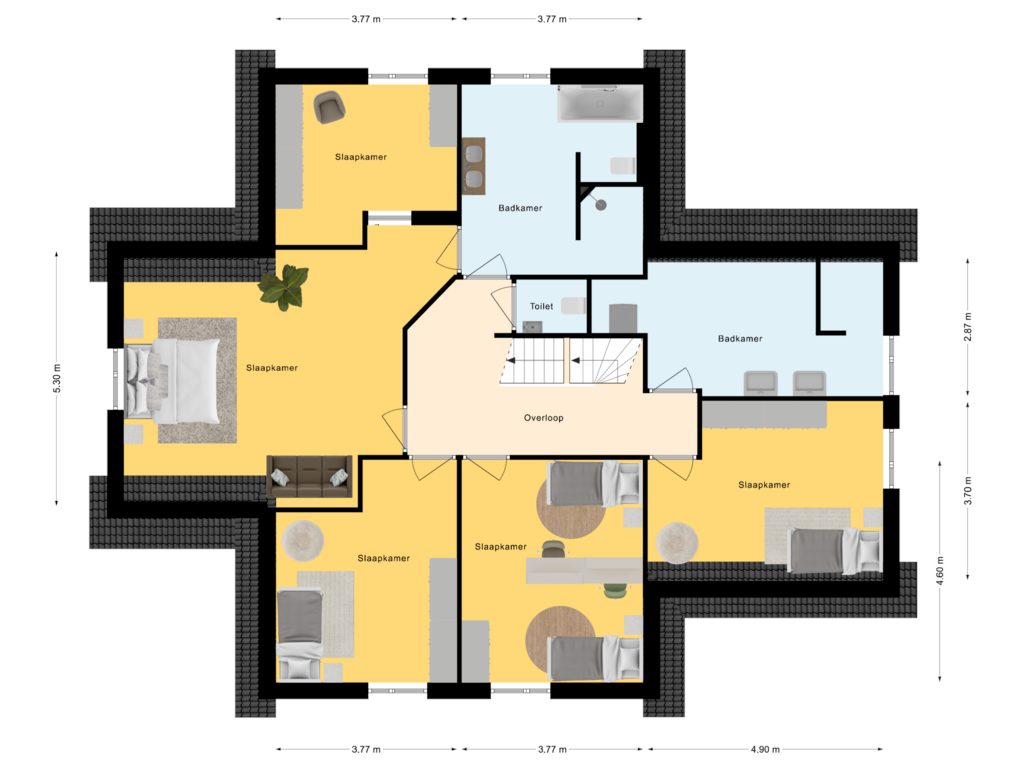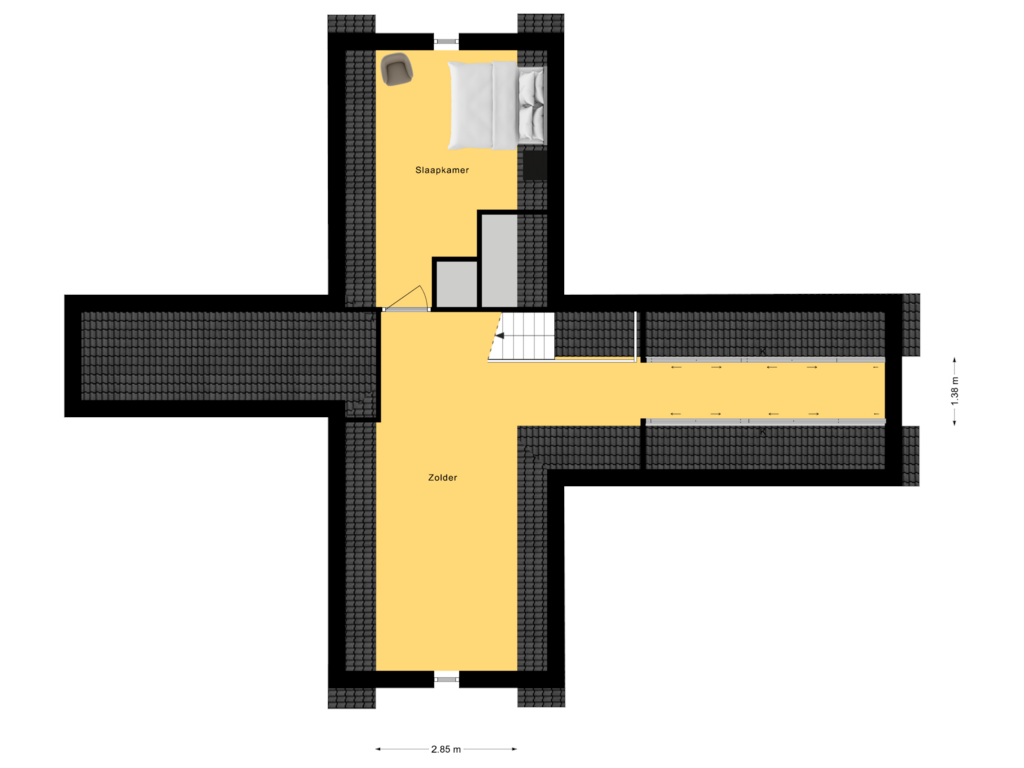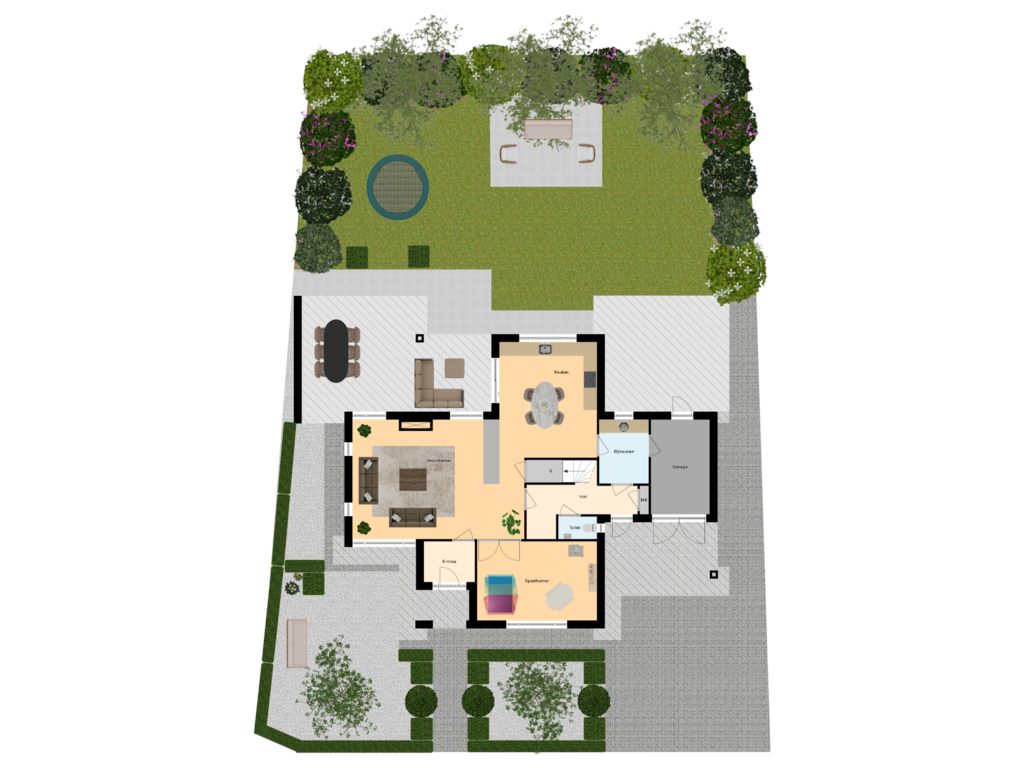This house on funda: https://www.funda.nl/en/detail/koop/geesteren-ov/huis-de-groaf-5/43653065/
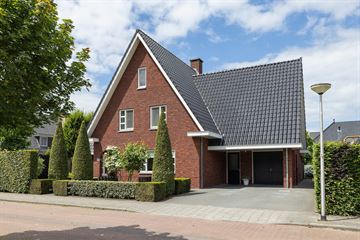
De Groaf 57678 DE Geesteren (OV)Geesteren kern
€ 895,000 k.k.
Eye-catcherRuime, energiezuinige gezinswoning Gelegen in Geesteren!
Description
Ruimte en rust zijn een van de kenmerken van deze woning. Gelegen aan de rand van het dorp
Features
Transfer of ownership
- Asking price
- € 895,000 kosten koper
- Asking price per m²
- € 3,594
- Listed since
- Status
- Available
- Acceptance
- Available in consultation
Construction
- Kind of house
- Single-family home, detached residential property
- Building type
- Resale property
- Year of construction
- 2012
- Specific
- Partly furnished with carpets and curtains
- Type of roof
- Gable roof covered with roof tiles
Surface areas and volume
- Areas
- Living area
- 249 m²
- Other space inside the building
- 21 m²
- Exterior space attached to the building
- 84 m²
- Plot size
- 609 m²
- Volume in cubic meters
- 1,050 m³
Layout
- Number of rooms
- 10 rooms (6 bedrooms)
- Number of bath rooms
- 2 bathrooms and 2 separate toilets
- Bathroom facilities
- Double sink, 2 walk-in showers, bath, toilet, and underfloor heating
- Number of stories
- 3 stories
- Facilities
- Outdoor awning, optical fibre, mechanical ventilation, passive ventilation system, flue, sliding door, TV via cable, and solar panels
Energy
- Energy label
- Insulation
- Roof insulation, double glazing, energy efficient window, draft protection, insulated walls, floor insulation and completely insulated
- Heating
- Gas heater, complete floor heating and heat pump
- Hot water
- Electrical boiler and solar collectors
Cadastral data
- TUBBERGEN K 9442
- Cadastral map
- Area
- 609 m²
- Ownership situation
- Full ownership
Exterior space
- Location
- Alongside a quiet road, in residential district and unobstructed view
- Garden
- Back garden, front garden, side garden and sun terrace
- Back garden
- 190 m² (9.93 metre deep and 19.09 metre wide)
- Garden location
- Located at the south with rear access
Garage
- Type of garage
- Attached brick garage
- Capacity
- 1 car
- Facilities
- Electricity and running water
- Insulation
- Roof insulation, insulated walls and floor insulation
Parking
- Type of parking facilities
- Parking on private property and public parking
Photos 35
Floorplans 4
© 2001-2024 funda



































