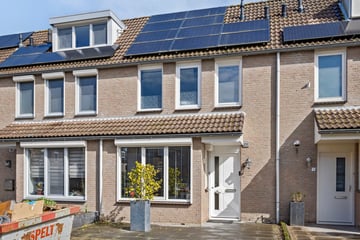This house on funda: https://www.funda.nl/en/detail/koop/geldrop/huis-korenland-5/43449164/

Description
Korenland 5 te Geldrop
DEZE WONING IS SLECHTS TE BEZICHTIGEN TIJDENS HET OPEN HUIS OP DONDERDAG 18 APRIL A.S. VAN 14.30 TOT 16.30 UUR. U BENT VAN HARTE WELKOM.
GOED ONDERHOUDEN TUSSENWONING MET LUXE KEUKEN, BADKAMER, TOILET, EEN BERGING EN 15 ZONNEPANELEN GELEGEN IN KINDVRIENDELIJKE EN GEWILDE WOONOMGEVING “BRONZENWEI”.
BEGANE GROND:
Hal met fraaie PVC-vloer en vernieuwde meterkast met krachtstroom.
Moderne en luxe, in 2022 vernieuwde, tot plafond betegelde toiletruimte met wandcloset.
Sfeervolle woonkamer, ± 38,9 m² incl. keuken, met fraaie PVC-vloer, stucwerkplafond, airconditioning en rolluiken aan de voorzijde. In de woonkamer bevindt zich een praktische trapkast en een deur naar de fijne achtertuin.
Vernieuwde (2022), luxe open keuken met volop kastruimte aan weerszijden en inbouwapparatuur t.w.: inductiekookplaat met geïntegreerde afzuiging, koelkast, vriezer, combimagnetron, vaatwasser en Quooker.
Bijkeuken, ± 6,2 m², voorzien van een tegelvloer.
1E VERDIEPING:
Overloop met laminaatvloer.
Riante slaapkamer (voorheen 2 slaapkamers), ± 19,4 m², met laminaatvloer, elektrisch bedienbaar rolluik en airconditioning.
Slaapkamer, ± 11,5 m², met laminaatvloer en enkel glas.
Moderne en luxe, in 2022 vernieuwde, tot plafond betegelde badkamer, ± 4 m², voorzien van douche, breed badmeubel met vaste wastafel en wandcloset.
2E VERDIEPING:
Bereikbaar middels vaste trap.
Zolder met 2 dakramen, aansluiting wasapparatuur en opstelling combi-ketel (Intergas, 2023). De combi-ketel betreft een huurketel, € 34,95 per maand.
Op deze verdieping is op eenvoudige wijze een extra slaapkamer te realiseren.
TUIN:
Keurig aangelegde voortuin.
Prettige, onderhoudsvriendelijke achtertuin met overkapping met inbouwspots, berging en poort t.b.v. achterom.
BIJZONDERHEDEN:
* Goede isolatievoorzieningen, t.w.: dak-, vloer- en spouwmuurisolatie; woning gedeeltelijk voorzien van
isolerende beglazing.
* Keuken, badkamer en toilet recent vernieuwd (2022).
* De woning is voorzien van 15 zonnepanelen.
* De woning is voorzien van glasvezel.
* Combi-ketel is een huurketel € 34,95 per maand incl. onderhoud.
* Energielabel: A.
* Inhoud: ± 373 m³.
* Woonoppervlakte: ± 105 m².
* Bouwjaar: ± 1988.
* Perceeloppervlakte: ± 144 m².
* Op fietsafstand van Eindhoven.
* Ideale ligging t.o.v. scholen, sportaccommodaties, uitvalswegen, NS-station en St. Anna Ziekenhuis.
GUNSTIGE EN RUSTIGE LIGGING IN JONGE EN KINDVRIENDELIJKE WOONOMGEVING “BRONZENWEI”!
Features
Transfer of ownership
- Last asking price
- € 375,000 kosten koper
- Asking price per m²
- € 3,571
- Status
- Sold
Construction
- Kind of house
- Single-family home, row house
- Building type
- Resale property
- Year of construction
- 1988
- Type of roof
- Gable roof covered with roof tiles
Surface areas and volume
- Areas
- Living area
- 105 m²
- Exterior space attached to the building
- 13 m²
- External storage space
- 6 m²
- Plot size
- 143 m²
- Volume in cubic meters
- 373 m³
Layout
- Number of rooms
- 3 rooms (2 bedrooms)
- Number of bath rooms
- 1 bathroom and 1 separate toilet
- Bathroom facilities
- Shower, toilet, sink, and washstand
- Number of stories
- 3 stories
- Facilities
- Air conditioning, optical fibre, mechanical ventilation, passive ventilation system, rolldown shutters, and solar panels
Energy
- Energy label
- Insulation
- Roof insulation, partly double glazed, insulated walls and floor insulation
- Heating
- CH boiler
- Hot water
- CH boiler
- CH boiler
- Intergas HRE28/24A (gas-fired combination boiler from 2023, to rent)
Cadastral data
- GELDROP K 690
- Cadastral map
- Area
- 143 m²
- Ownership situation
- Full ownership
Exterior space
- Location
- In residential district
- Garden
- Back garden and front garden
- Back garden
- 63 m² (12.50 metre deep and 5.00 metre wide)
- Garden location
- Located at the east with rear access
Storage space
- Shed / storage
- Detached brick storage
Parking
- Type of parking facilities
- Public parking
Photos 41
© 2001-2025 funda








































