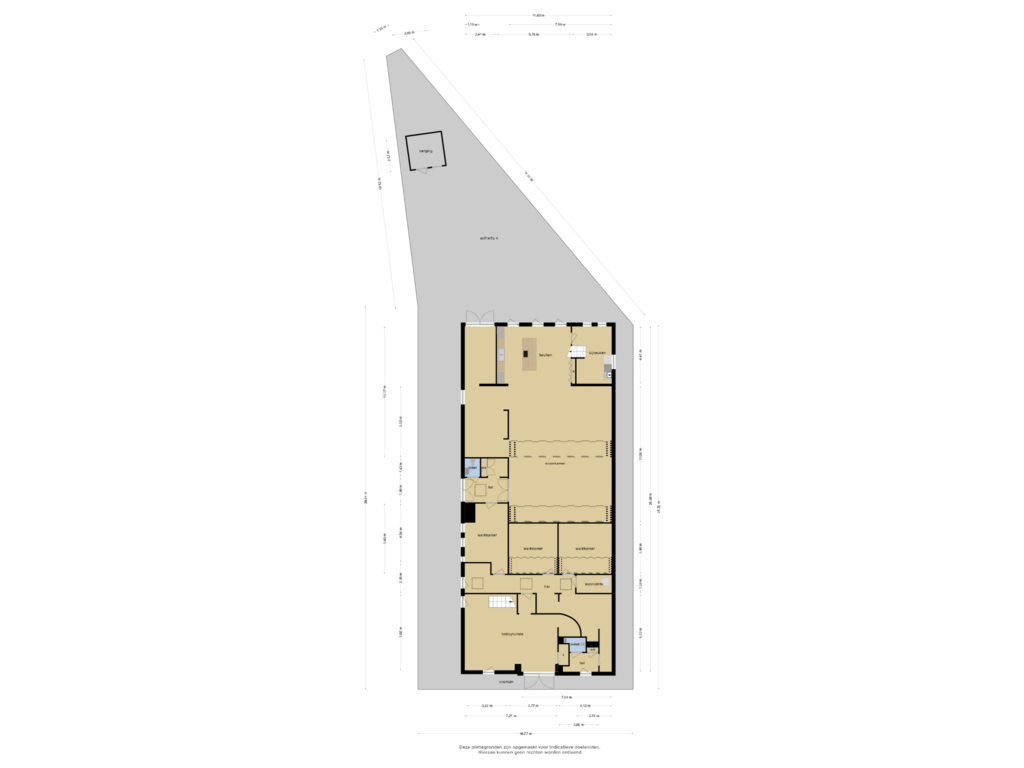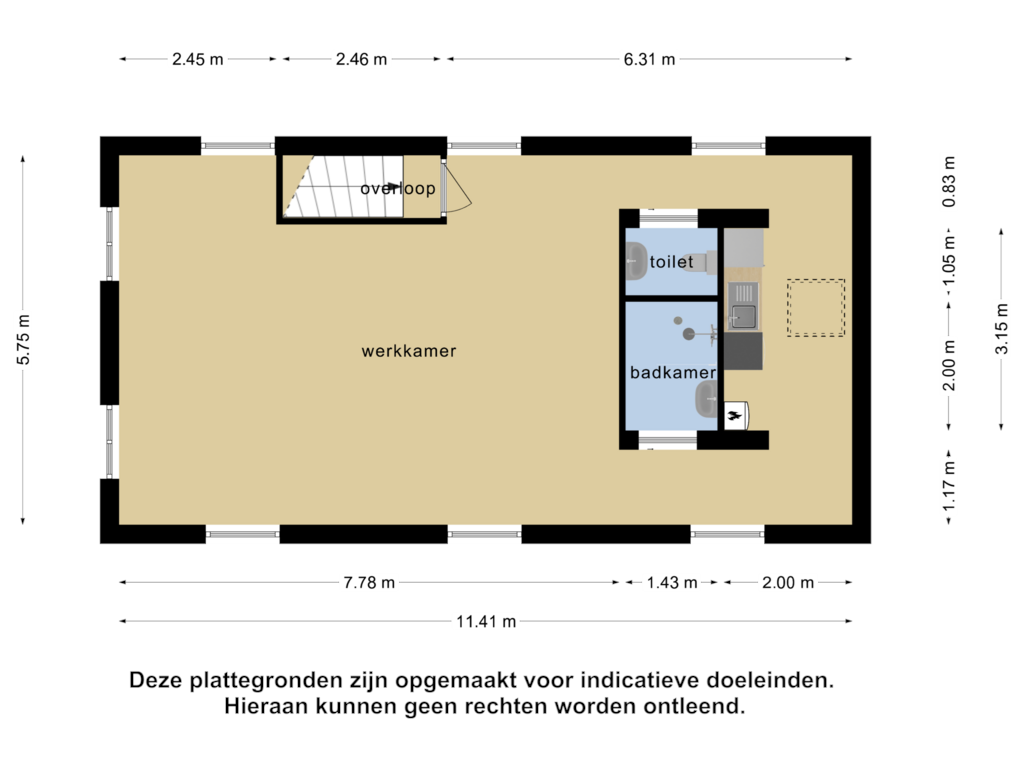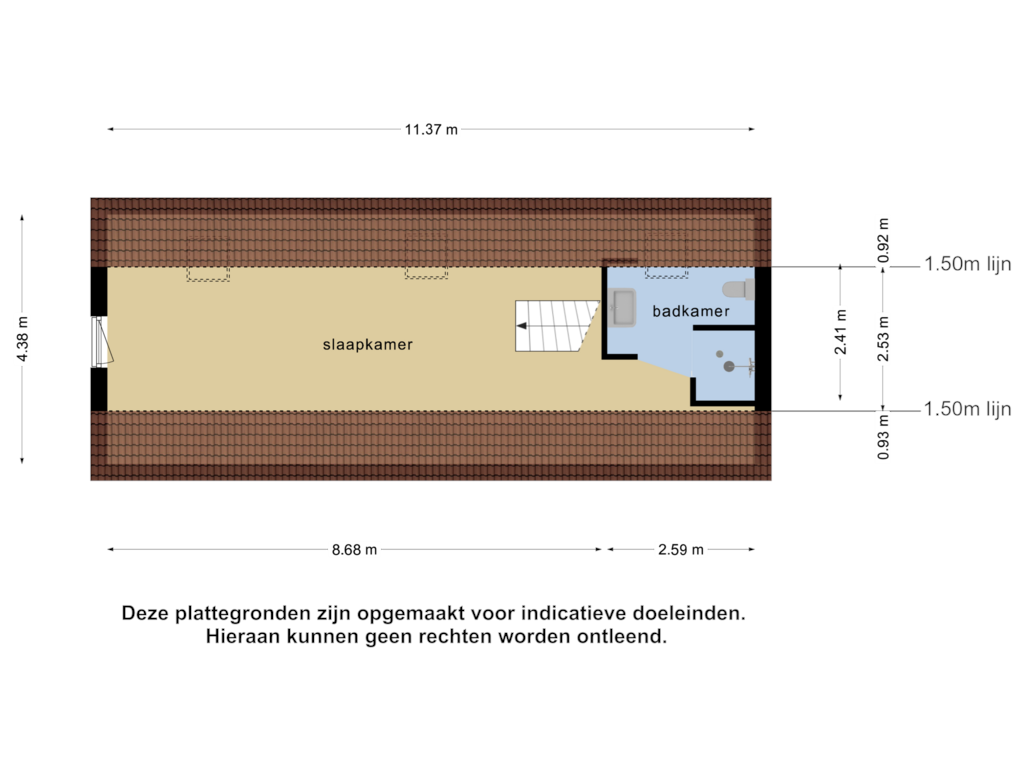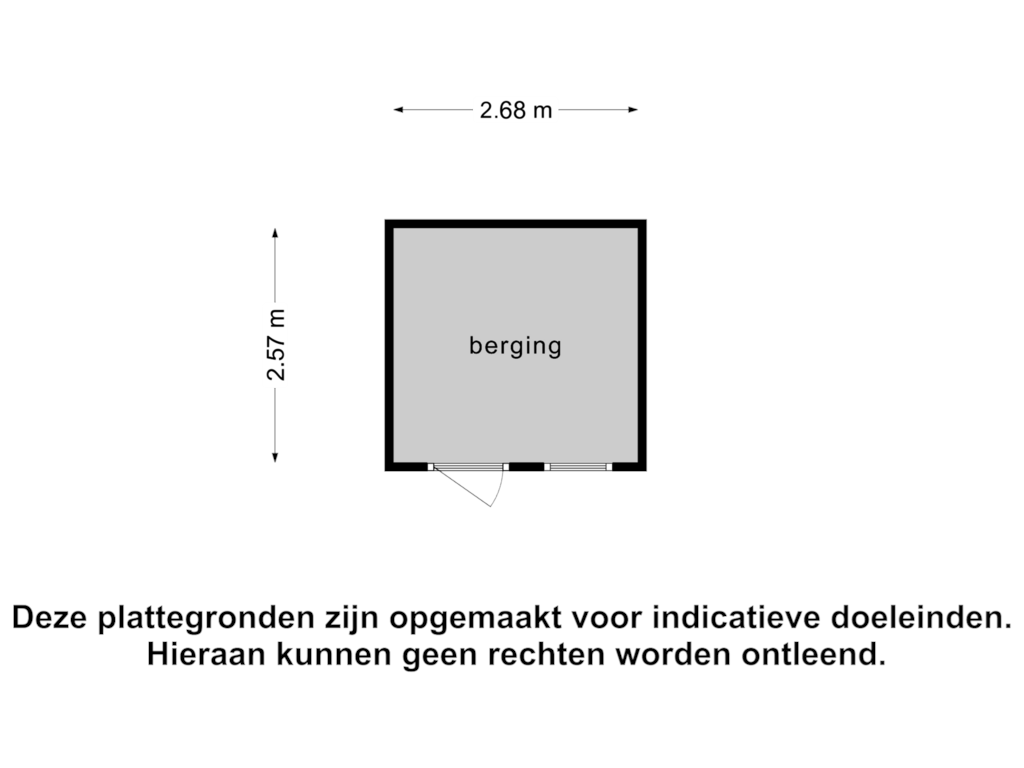This house on funda: https://www.funda.nl/en/detail/koop/geldrop/huis-laarstraat-6/43659605/
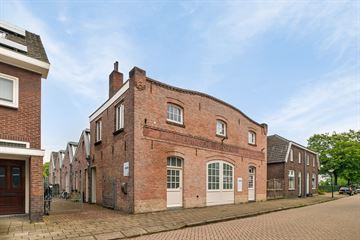
Laarstraat 65664 BM GeldropCentrum
€ 1,000,000 k.k.
Eye-catcherBijzonder wonen en werken? Hier bent u op het juiste adres!
Description
Welcome to the Historic Electric Bread Factory
Laarstraat 6 and 4a at Geldrop
A few years ago, the historic Electric Bread Factory underwent an extensive renovation. This iconic building, located just a stone's throw away from the Anna Hospital, has been fully insulated and transformed into a beautiful living space with a professional practice area. The ideal location for a lawyer, doctor, physiotherapist, yoga teacher, daycare center, or a large (blended) family.
History and Transformation
The Electric Bread Factory has a rich history dating back to the early 20th century. This was once the place where fresh bread was baked daily for the local community. Today, the building is a stunning example of how historical architecture can be combined with modern amenities and comfort.
Living and Working in Style
Living Space
The living area of the entire building is approximately 400 m² and is designed with an eye for detail and comfort. With spacious rooms, high ceilings, and large skylights spanning the entire width due to the typical sawtooth roof, it offers a light and airy living environment. The fully insulated walls, floors, and windows, combined with an air conditioning system, ensure an energy-efficient and comfortable indoor climate, while the stylish finish and modern amenities provide a luxurious living experience. Additionally, the house has a beautiful layout with a very spacious bedroom with a private bathroom at the rear on the first floor. If you wish to use the consultation rooms as bedrooms, this is very easy to do. One consultation/bedroom is prepared for a bathroom.
Garden
The beautifully landscaped garden offers plenty of privacy and is designed by an architect. There is also ample parking on the property.
Practice Area
The practice area is flexibly deployable and perfectly suited for various professions. Whether you run a law firm, doctor's office, physiotherapy practice, yoga studio, or daycare center, the space is designed to meet your specific needs. With ample parking and a convenient location near the Anna Hospital, it is an attractive location for your clients or patients. The practice area includes two large rooms and three consultation rooms, a private entrance, and its own facilities such as a high-efficiency boiler, air treatment system, and alarm.
Ideal Location
The location of the Electric Bread Factory is unbeatable. Located on Laarstraat in Geldrop, you are within walking distance of the Anna Hospital, making the practice area ideal for medical-related professions. Additionally, the surrounding area offers various amenities, including shops, schools, and public transport, making it a perfect place to live and work.
Features of the Electric Bread Factory
- Historic building with modern facilities
- Fully insulated and energy-efficient
- Spacious and bright living area
- Double occupancy possible; however, the buyer must request permission from the municipality of Geldrop-Mierlo
- Flexible practice area suitable for various professions
- Convenient location a stone's throw away from the Anna Hospital
- Ample parking
Come and Experience It Yourself
Are you looking for a unique living and working space with character? Then come and take a look at the Electric Bread Factory at Laarstraat 4a - 6 in Geldrop. Experience for yourself the perfect balance between historical heritage and modern comfort.
For more information or a viewing, please contact:
Niels Brom, Brom Makelaardij
Phone: 0636139419
We look forward to welcoming you to the historic Electric Bread Factory!
Features
Transfer of ownership
- Asking price
- € 1,000,000 kosten koper
- Asking price per m²
- € 2,500
- Listed since
- Status
- Available
- Acceptance
- Available in consultation
Construction
- Kind of house
- Single-family home, detached residential property
- Building type
- Resale property
- Year of construction
- 1917
- Accessibility
- Accessible for the elderly
- Specific
- Double occupancy possible and monumental building
- Type of roof
- Combination roof covered with asphalt roofing and roof tiles
Surface areas and volume
- Areas
- Living area
- 400 m²
- External storage space
- 7 m²
- Plot size
- 630 m²
- Volume in cubic meters
- 1,485 m³
Layout
- Number of rooms
- 8 rooms (4 bedrooms)
- Number of bath rooms
- 2 bathrooms and 1 separate toilet
- Bathroom facilities
- 2 showers, toilet, and 2 washstands
- Number of stories
- 2 stories
- Facilities
- Air conditioning, mechanical ventilation, and TV via cable
Energy
- Energy label
- Not available
- Insulation
- Roof insulation, double glazing, insulated walls and floor insulation
- Heating
- CH boiler
- Hot water
- CH boiler
- CH boiler
- HR (gas-fired combination boiler from 2017, in ownership)
Cadastral data
- GELDROP D 2152
- Cadastral map
- Area
- 630 m²
- Ownership situation
- Full ownership
Exterior space
- Location
- Alongside a quiet road and in centre
- Garden
- Back garden and side garden
- Back garden
- 160 m² (20.00 metre deep and 8.00 metre wide)
- Garden location
- Located at the northwest with rear access
Storage space
- Shed / storage
- Detached wooden storage
Parking
- Type of parking facilities
- Parking on gated property, parking on private property and public parking
Photos 67
Floorplans 4
© 2001-2025 funda



































































