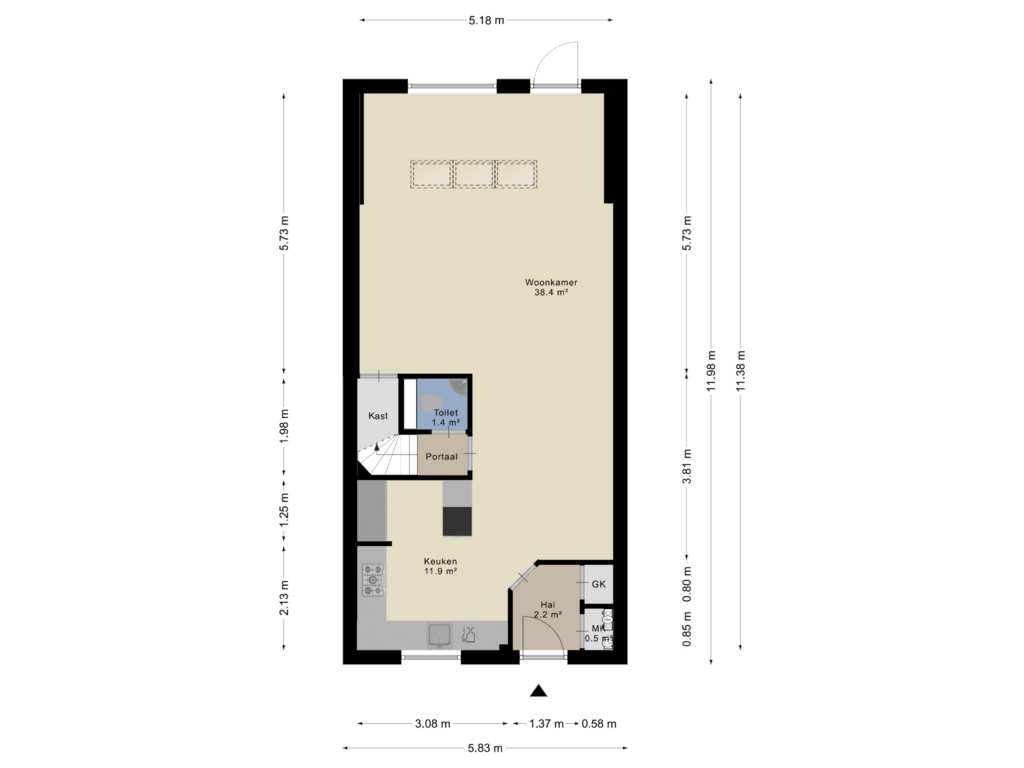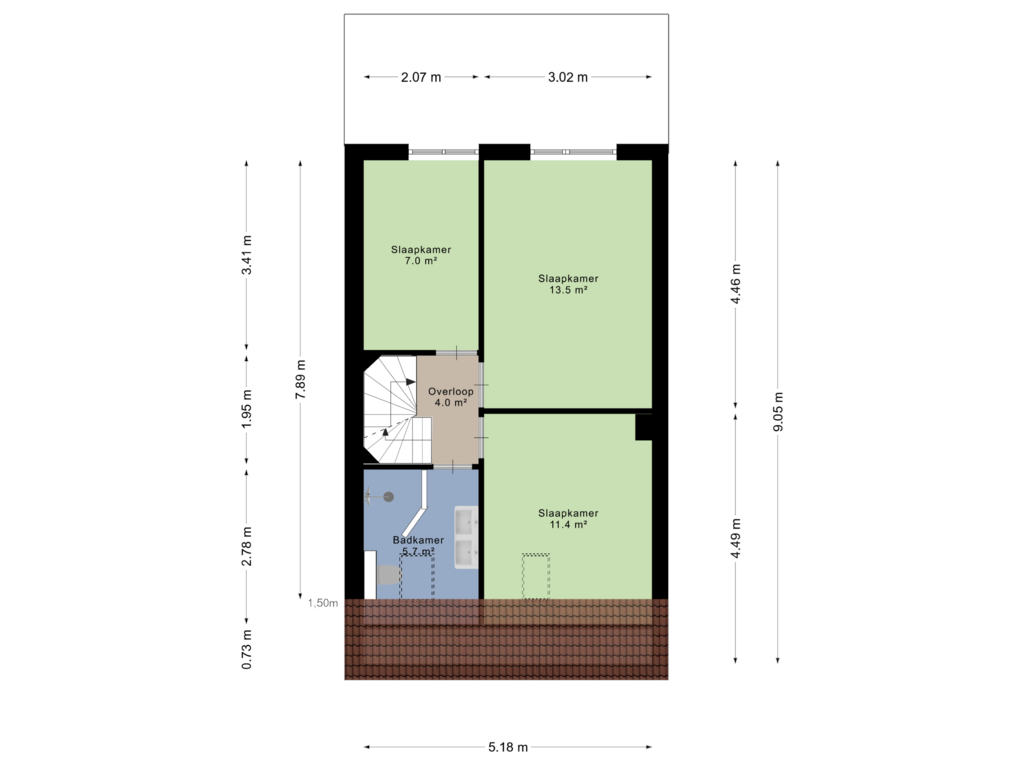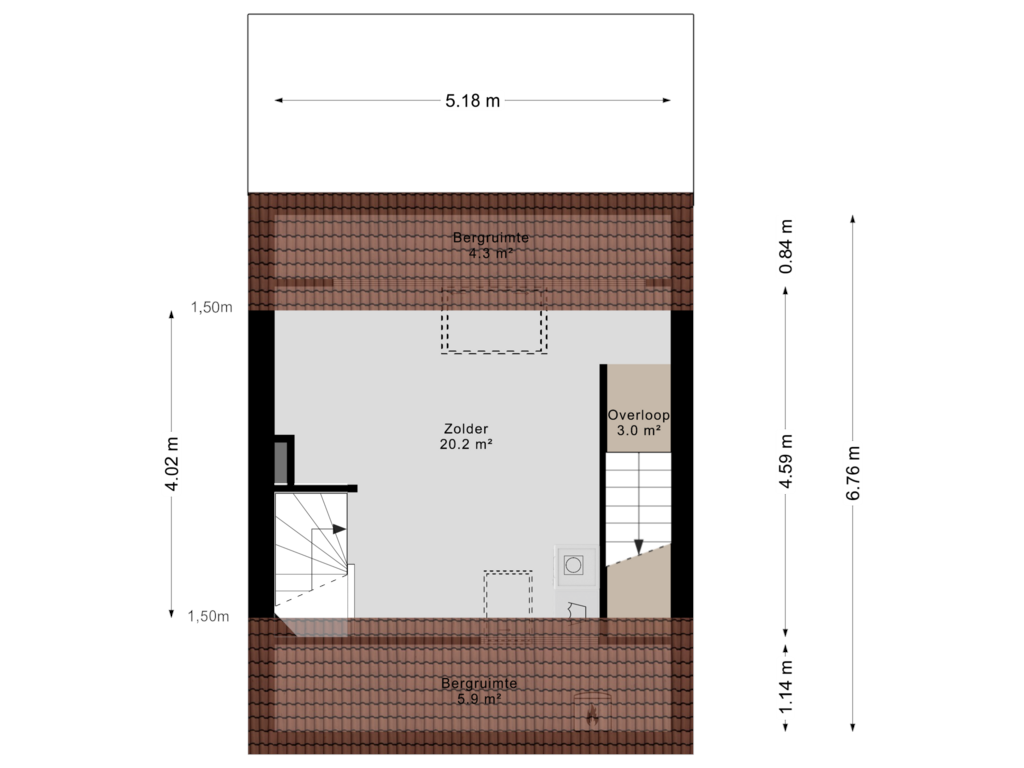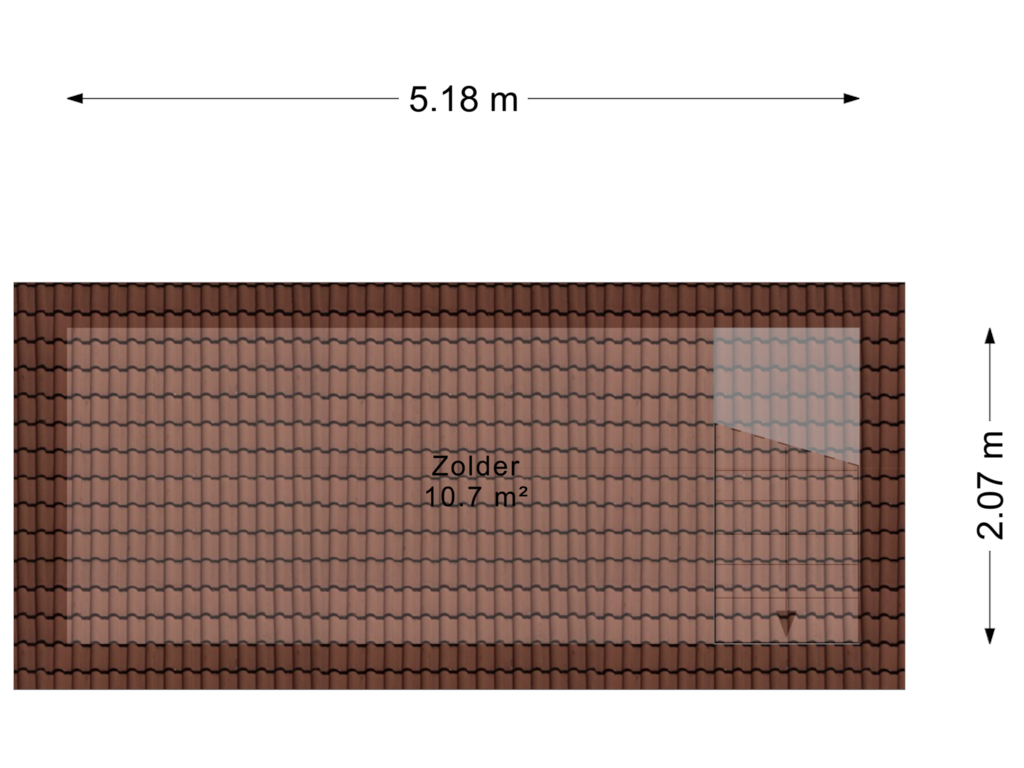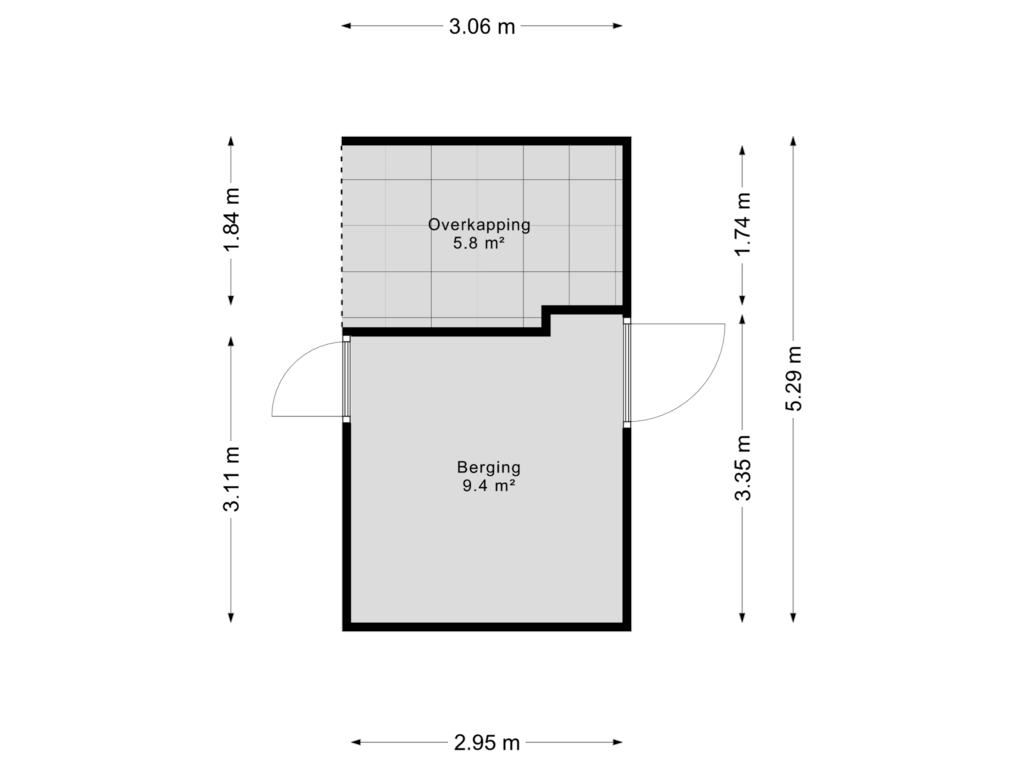This house on funda: https://www.funda.nl/en/detail/koop/geldrop/huis-leemkuylen-130/43704015/
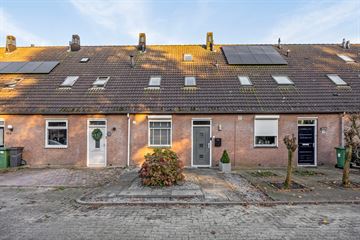
Eye-catcherGoed onderhouden en uitgebouwde woning in fijne woonomgeving Hulst.
Description
Leemkuylen 130 te Geldrop.
IN RUSTIGE EN KINDVRIENDELIJKE WOONOMGEVING ("HULST") GELEGEN, VERRASSEND RUIME, GOED ONDERHOUDEN UITGEBOUWDE TUSSENWONING.
BEGANE GROND:
Entree, hal met laminaatvloer, meterkast met automatische groepenkast en garderobekast met laminaatvloer.
Open keuken, ± 12 m², met luxe inrichting in hoekopstelling, diverse kasten en inbouwapparatuur, t.w.: 5-pits gaskookplaat, R.V.S. afzuigschouw, vaatwasser en eiland met combimagnetron. De keuken is voorzien van een rolluik.
Ruime, uitgebouwde woonkamer, ± 38,4 m², met laminaatvloer, veel lichtinval door lichtstraat, stucwerkwanden, royale provisiekast en deur naar terras. De achterzijde van de woning is voorzien van zonwering.
Portaal met laminaatvloer en toegang tot de toiletruimte.
Moderne, tot plafond betegelde toiletruimte met wandcloset en hoekfonteintje.
1E VERDIEPING:
Overloop met laminaatvloer.
Slaapkamer, ± 13,5 m², met laminaatvloer en rolluik.
Slaapkamer, ± 11,4 m², met laminaatvloer, kantelraam en bergruimte.
Slaapkamer, ± 7 m², met laminaatvloer en rolluik.
Ruime, tot plafond betegelde badkamer, ± 5,7 m², met inloopdouche, wandcloset, badmeubel met dubbele wastafel, kantelraam en plafond met inbouwspots.
2E VERDIEPING:
Bereikbaar middels vaste trap.
Ruime kamer, ± 20,2 m², met laminaatvloer, 2 kantelramen en bergruimten. Deze kamer kan op eenvoudige wijze geschikt gemaakt worden als slaapkamer. In deze kamer is een wand geplaatst waarachter zich de combi-ketel (Remeha HR, ± 2018) en aansluiting t.b.v. de wasapparatuur bevinden. Tevens treft u hier een luik aan welke toegang verschaft tot een extra bergvliering.
TUIN:
Keurige onderhoudsarme voor- en achtertuin. Achter in de tuin bevindt zich een royale houten berging met overkapping en deur naar achterom.
BIJZONDERHEDEN:
* Goede isolatievoorzieningen, t.w.: spouwmuur-, dak- en vloerisolatie. De gehele woning is voorzien van isolerende
beglazing.
* Uitgebouwde woonkamer met veel lichtinval (extra lichtstraat).
* Nagenoeg gehele woning is voorzien van een fraaie laminaatvloer.
* Luxe keukeninrichting, toiletruimte en badkamer.
* Energielabel: C.
* Woonoppervlakte: ± 121 m².
* Inhoud woning: ± 428 m³.
* Perceeloppervlakte: ± 150 m².
* Bouwjaar: ± 1982.
* Gunstige ligging t.o.v. winkels, scholen, bushalte, N.S.-station, uitvalswegen (ASML/High Tech Campus), natuurgebied, etc.
* Op fietsafstand van Eindhoven centrum.
DEZE MODERNE, VERRASSEND RUIME, UITGEBOUWDE TUSSENWONING IS ZEER KINDVRIENDELIJK GELEGEN IN EEN AUTOLUWE WIJK AAN DE RAND VAN GELDROP.
Features
Transfer of ownership
- Asking price
- € 429,000 kosten koper
- Asking price per m²
- € 3,545
- Listed since
- Status
- Under offer
- Acceptance
- Available in consultation
Construction
- Kind of house
- Single-family home, row house
- Building type
- Resale property
- Year of construction
- 1982
- Type of roof
- Gable roof
Surface areas and volume
- Areas
- Living area
- 121 m²
- External storage space
- 9 m²
- Plot size
- 150 m²
- Volume in cubic meters
- 428 m³
Layout
- Number of rooms
- 5 rooms (3 bedrooms)
- Number of bath rooms
- 1 bathroom and 1 separate toilet
- Bathroom facilities
- Walk-in shower, toilet, sink, and washstand
- Number of stories
- 3 stories
- Facilities
- Outdoor awning, skylight, optical fibre, passive ventilation system, and rolldown shutters
Energy
- Energy label
- Insulation
- Roof insulation, double glazing, insulated walls and floor insulation
- Heating
- CH boiler
- Hot water
- CH boiler
- CH boiler
- Remeha Avanta 28C (gas-fired combination boiler from 2018, in ownership)
Cadastral data
- GELDROP D 4963
- Cadastral map
- Area
- 150 m²
- Ownership situation
- Full ownership
Exterior space
- Location
- Alongside a quiet road and in residential district
- Garden
- Back garden and front garden
- Back garden
- 60 m² (12.00 metre deep and 5.00 metre wide)
- Garden location
- Located at the east with rear access
Storage space
- Shed / storage
- Detached brick storage
Parking
- Type of parking facilities
- Public parking
Photos 58
Floorplans 5
© 2001-2024 funda


























































