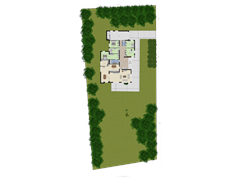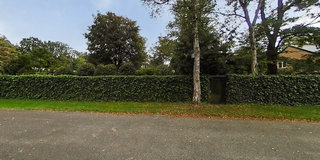Villapark 30-A5667 HZ GeldropBraakhuizen-Noord
- 229 m²
- 2,125 m²
- 5
€ 995,000 k.k.
Eye-catcherBungalow in exclusieve bosrijke omgeving op een perceel van 2.625 m2
Description
Would you like to live in an exclusive, wooded area in the Villapark in Geldrop?
This beautifully situated bungalow is located in an absolute top location near the village centre of Geldrop, sports facilities and the Sint Anna Hospital. You are within a few minutes by car on the A2 or A67/
A unique opportunity to realise your dream home with plenty of opportunities for modernisation. This bungalow is located in a dead-end street, which guarantees privacy.
This spacious detached bungalow has no fewer than 5 bedrooms, a spacious kitchen, bathroom and an indoor garage makes this bungalow complete.
This concerns a beautiful, privacy-providing plot around the house with a beautiful garden all around.
HOME CONTENT: approx. 988 m³
PLOT AREA: 2,125 m²
ACCEPTANCE: In consultation, possible at short notice.
GROUND FLOOR:
Spacious driveway for several cars. Covered entrance. Very spacious and bright hall with marble tiled floor, wardrobe, meter cupboard and access to 5 bedrooms, toilet, bathroom, garage, kitchen and living room.
LIVING:
Very spacious, attractive, very bright living room with many windows that provide a great view of the garden.
The living room has a wooden floor, air conditioning and is divided into a sitting area at the front and a dining area at the rear.
KITCHEN:
The complete living/dining kitchen has a 4-burner gas hob with extractor hood, plastic worktop with double sink, dishwasher, oven, fridge-freezer combination, skylight and sufficient base/and wall units.
Utility room with extra kitchen unit in wall unit with plastic worktop with 4-burner gas hob with extractor hood, tiled floor and washing machine and dryer connection. Door to garden.
SLEEPING AREA:
All bedrooms are fitted with carpeting and have a view of the garden.
Bedroom 1, master bedroom with 2 fitted wardrobes, skylight, fixed washbasin and door to bathroom.
BATHROOM:
Tiled bathroom with marble floor, double washbasin in furniture, shower, bath and skylight.
Bedroom 2 with 2 fitted wardrobes.
Bedroom 3 with fitted wardrobe and fixed washbasin.
Bedroom 4 with fitted wardrobe and fixed washbasin.
Bedroom 5, currently used as an office with fitted wardrobe and fixed washbasin.
GARAGE:
Indoor spacious garage with extra storage space with the installation of the central heating system, Remeha Calente HR.
Separate toilet room with floating toilet and washbasin.
GARDEN AROUND:
Beautiful, private garden around the house with lawn, borders with plants, trees, various terraces, electricity and garden lighting.
FEATURES:
- Beautiful bungalow on a spacious, private plot with plenty of possibilities for renovation;
- Playful layout;
- Modernization costs must be taken into account;
- Acceptance can be made at short notice;
FOR INFORMATION:
To ensure compliance with the obligations, the buyer must provide a written bank guarantee or deposit a security deposit of 10% of the purchase price within 6 weeks of the conclusion of the purchase agreement. The seller always relies on the written requirement when selling his home. Furthermore, the amount for a financing reservation that can be included in the purchase agreement is not higher than the asking price of the home.
The Measurement Instruction is based on the NEN2580. The Measurement Instruction is intended to apply a more unambiguous way of measuring to give an indication of the usable surface area. The Measurement Instruction does not completely exclude differences in measurement results, for example due to differences in interpretation, rounding off or limitations when performing the measurement.
The brochure has been compiled to give you an impression of the property. The information contained in this brochure originates from the seller and/or third parties. Although we take great care in compiling the brochure, no rights can be derived from inaccuracies etc. This information, in combination with a viewing of the property, should be regarded as an invitation to make an offer or to enter into negotiations. This information has been compiled by us with due care. However, no liability is accepted on our part for any incompleteness, inaccuracy or otherwise, or the consequences thereof. All stated dimensions and surfaces are indicative. The NVM conditions apply.
A verbal agreement between a private seller and a private buyer is not legally valid. In other words: there is no purchase. A legally valid purchase only occurs if a private seller and a private buyer have signed a purchase agreement. This follows from article 7:2 of the Dutch Civil Code. A confirmation of the verbal agreement by e-mail or a sent draft of the purchase agreement is not regarded as a 'signed purchase agreement'. When negotiations are entered into with a professional party and a mon
Features
Transfer of ownership
- Asking price
- € 995,000 kosten koper
- Asking price per m²
- € 4,345
- Original asking price
- € 1,100,000 kosten koper
- Listed since
- Status
- Available
- Acceptance
- Available in consultation
Construction
- Kind of house
- Bungalow, detached residential property
- Building type
- Resale property
- Construction period
- 1971-1980
- Type of roof
- Flat roof covered with asphalt roofing
Surface areas and volume
- Areas
- Living area
- 229 m²
- Other space inside the building
- 37 m²
- Exterior space attached to the building
- 6 m²
- Plot size
- 2,125 m²
- Volume in cubic meters
- 988 m³
Layout
- Number of rooms
- 7 rooms (5 bedrooms)
- Number of bath rooms
- 1 bathroom and 1 separate toilet
- Bathroom facilities
- Shower, bath, toilet, and washstand
- Number of stories
- 1 story
- Facilities
- Alarm installation and passive ventilation system
Energy
- Energy label
- Insulation
- Double glazing
- Heating
- CH boiler
- Hot water
- CH boiler
- CH boiler
- Calenta CW5 (gas-fired combination boiler from 2012, in ownership)
Cadastral data
- GELDROP C 3911
- Cadastral map
- Area
- 2,125 m²
- Ownership situation
- Full ownership
Exterior space
- Location
- On the edge of a forest, sheltered location, in wooded surroundings, in residential district and unobstructed view
- Garden
- Surrounded by garden, front garden, side garden and sun terrace
Garage
- Type of garage
- Built-in and parking place
- Capacity
- 1 car
- Insulation
- No insulation
Parking
- Type of parking facilities
- Parking on private property and public parking
Want to be informed about changes immediately?
Save this house as a favourite and receive an email if the price or status changes.
Popularity
0x
Viewed
0x
Saved
27/09/2024
On funda







