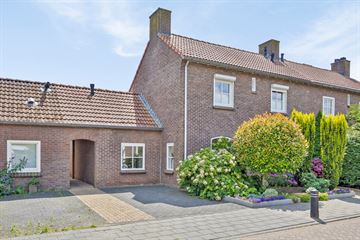This house on funda: https://www.funda.nl/en/detail/koop/geldrop/huis-willem-knaapenstraat-26/43684361/

Description
Willem Knaapenstraat 26 te Geldrop.
RIANT UITGEBOUWDE, INSTAPKLARE TWEE-ONDER-EEN-KAP WONING MET RUIME BERGING EN FRAAI AANGELEGDE, VEEL PRIVACY BIEDENDE ACHTERTUIN OP EEN ROYAAL PERCEEL (± 331 M²) EN VOORZIEN VAN 10 ZONNEPANELEN.
BEGANE GROND:
Hal met houten vloer, meterkast, trapkast en fraaie trap naar 1e verdieping.
Vernieuwde, luxe, tot plafond betegelde toiletruimte met wandcloset.
Riant uitgebouwde living met tegelvloer, bijzonder fraaie aanbouw en semi-open keuken, tezamen groot ± 80,7 m²!
De living is verdeeld in een eetkamer, zitkamer en fraaie tuinkamer. De tuinkamer is afsluitbaar van de eetkamer middels een schuifpui, beschikt over veel lichtinval door een grote lichtstraat en via een schuifpui en een separate deur bereikt met de fraai aangelegde tuin.
Semi-open keuken met verzorgde inrichting in hoekopstelling, diverse onder- en bovenkasten en inbouwapparatuur, t.w.: breed gasfornuis met oven, afzuigschouw, combi-oven magnetron, vaatwasser en koelkast. De keuken is eveneens voorzien van een tegelvoer.
Praktische bijkeuken, 5 m², met fraaie kasten en aansluitingen wasapparatuur.
1E VERDIEPING:
Overloop met laminaatvloer.
Slaapkamer, ± 14,1 m², met laminaatvloer.
Slaapkamer, ± 10,9 m², met laminaatvloer en schuifdeurenkast.
Slaapkamer, ± 10,8 m², met laminaatvloer.
Ruime, vernieuwde en luxe, betegelde badkamer, ± 7,5 m², met inloopdouche, fraai badmeubel met dubbele wastafel en wandcloset.
2E VERDIEPING:
Bereikbaar middels vaste trap, geheel begaanbare bergzolder met dakraam en combiketel (Remeha Calenta, 2023).
TUIN:
Fraai aangelegde en verzorgde voor- en achtertuin.
De fraaie, veel privacy biedende en op de zonzijde gelegen achtertuin. De achtertuin is voorzien van beplanting, gazon, diverse terrassen, een overdekt terras met verlichting en een ruime berging.
BIJZONDERHEDEN:
* Gehele woning voorzien van isolerende beglazing, deels dakisolatie en muurisolatie.
* Riante begane grond.
* Luxe sanitaire voorzieningen.
* Energielabel: A.
* De woning heeft buitenzonwering.
* Woonoppervlakte van maar liefst: ± 163 m².
* Inhoud woning: ± 584 m³.
* Perceeloppervlakte: 331 m².
* Bouwjaar: ± 1950.
ALLEEN EEN BEZICHTIGING KAN U EEN JUISTE INDRUK GEVEN VAN DE RUIMTE EN MOGELIJKHEDEN WELKE DIT OBJECT TE BIEDEN HEEFT.
Features
Transfer of ownership
- Last asking price
- € 519,000 kosten koper
- Asking price per m²
- € 3,184
- Status
- Sold
Construction
- Kind of house
- Single-family home, double house
- Building type
- Resale property
- Year of construction
- 1950
- Type of roof
- Gable roof covered with roof tiles
Surface areas and volume
- Areas
- Living area
- 163 m²
- Other space inside the building
- 2 m²
- External storage space
- 18 m²
- Plot size
- 331 m²
- Volume in cubic meters
- 584 m³
Layout
- Number of rooms
- 5 rooms (3 bedrooms)
- Number of bath rooms
- 1 bathroom and 1 separate toilet
- Bathroom facilities
- Double sink, walk-in shower, toilet, and washstand
- Number of stories
- 3 stories
Energy
- Energy label
- Insulation
- Roof insulation, double glazing and insulated walls
- Heating
- CH boiler
- Hot water
- CH boiler
- CH boiler
- Remeha Calenta (gas-fired combination boiler from 2023, in ownership)
Cadastral data
- GELDROP F 1103
- Cadastral map
- Area
- 331 m²
- Ownership situation
- Full ownership
Exterior space
- Location
- In residential district
- Garden
- Back garden and front garden
- Back garden
- 120 m² (12.00 metre deep and 10.00 metre wide)
- Garden location
- Located at the south
Storage space
- Shed / storage
- Detached brick storage
Parking
- Type of parking facilities
- Public parking
Photos 57
© 2001-2024 funda
























































