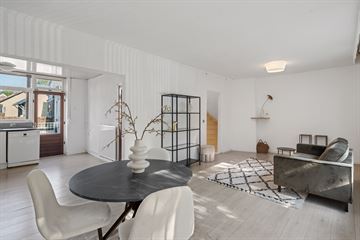This house on funda: https://www.funda.nl/en/detail/koop/geleen/appartement-valderenstraat-4-a/89098938/

Description
Very spacious upper house, quietly located in the 'Lindenheuvel' district near shops, schools, and with a good connection to the motorway. The house has 3 bedrooms, 2 bathrooms and a spacious roof terrace.
Basement
Cellar (approx. 10m²).
Ground Floor
Entrance, meter cupboard, storage space (approx. 8m²).
First Floor
The spacious living room enjoys a lot of light and gives access to the kitchen at the rear. The roof terrace can be accessed via the simple kitchen. The roof terrace is also one of the most attractive features of this apartment. Perfect for relaxing, dining outside or creating a green oasis.
The first bathroom is also located on this floor, equipped with a shower, toilet, sink and washing machine connection.
Second Floor
3 spacious bedrooms and the second bathroom, equipped with a corner bath, sink and toilet.
Loft
Storage loft, accessible via a hatch in the ceiling.
This spacious apartment, located in a quiet area of ??Geleen, with no less than 3 spacious bedrooms and 2 functional bathrooms offers enough space for a family or for those who need extra rooms, for example for an office or hobby room.
Additional information:
- VvE contribution € 126,- p/m.
- There is no measurement report according to NEN2580.
- For apartments older than 25 years, the age clause applies.
- If the apartment is not occupied by the seller, the non-occupancy clause applies.
- A 10% deposit or bank guarantee will be included in the purchase agreement.
- Acceptance: Immediately.
Finally:
- This sales information has been compiled with due care. We are partly dependent on information that we receive from third parties. However, you cannot derive any rights from inaccuracies and/or imperfections. If certain information is of essential importance to you, we advise you to check it for accuracy. No liability is accepted on our part for any incompleteness, inaccuracy or otherwise, or the consequences thereof. All stated dimensions and surfaces are indicative;
- The buyer is at all times entitled to have a structural survey carried out at his own expense, or to consult other advisors in order to gain a good insight into the state of maintenance or other aspects of the property. When making an offer, the buyer must immediately indicate whether he wants such a survey.
This apartment offers plenty of potential for those looking for a spacious home that can be modernised to their own taste. In short, an ideal opportunity for those looking for a large apartment, in a pleasant and easily accessible neighbourhood of Geleen.
Features
Transfer of ownership
- Asking price
- € 185,000 kosten koper
- Asking price per m²
- € 1,542
- Original asking price
- € 200,000 kosten koper
- Listed since
- Status
- Sold under reservation
- Acceptance
- Available immediately
- VVE (Owners Association) contribution
- € 126.00 per month
Construction
- Type apartment
- Upstairs apartment
- Building type
- Resale property
- Year of construction
- 1960
Surface areas and volume
- Areas
- Living area
- 120 m²
- Other space inside the building
- 10 m²
- Exterior space attached to the building
- 56 m²
- Volume in cubic meters
- 700 m³
Layout
- Number of rooms
- 6 rooms (3 bedrooms)
- Number of bath rooms
- 2 bathrooms
- Bathroom facilities
- Shower, 2 toilets, 2 sinks, and bath
- Number of stories
- 4 stories, a loft, and a basement
Energy
- Energy label
- Heating
- CH boiler
- Hot water
- CH boiler
- CH boiler
- Gas-fired combination boiler
Cadastral data
- GELEEN G 4935A
- Cadastral map
- Ownership situation
- Full ownership
Exterior space
- Garden
- Sun terrace
- Sun terrace
- 0.08 metre deep and 0.07 metre wide
VVE (Owners Association) checklist
- Registration with KvK
- Yes
- Annual meeting
- No
- Periodic contribution
- No
- Reserve fund present
- Yes
- Maintenance plan
- No
- Building insurance
- Yes
Photos 19
© 2001-2025 funda


















