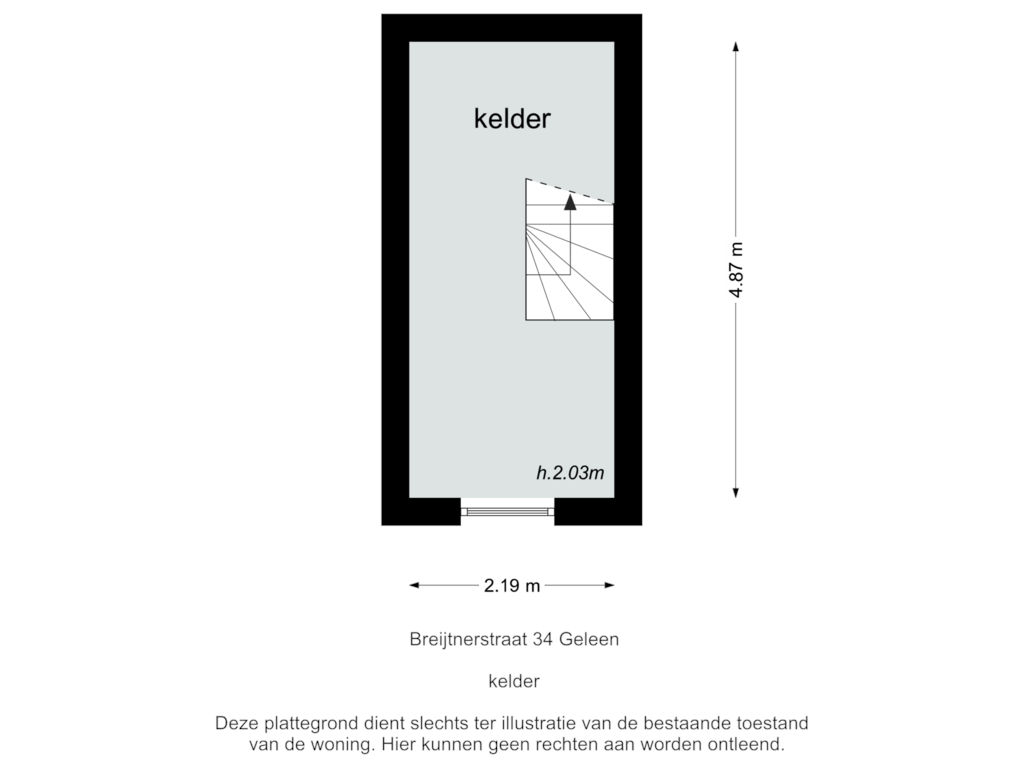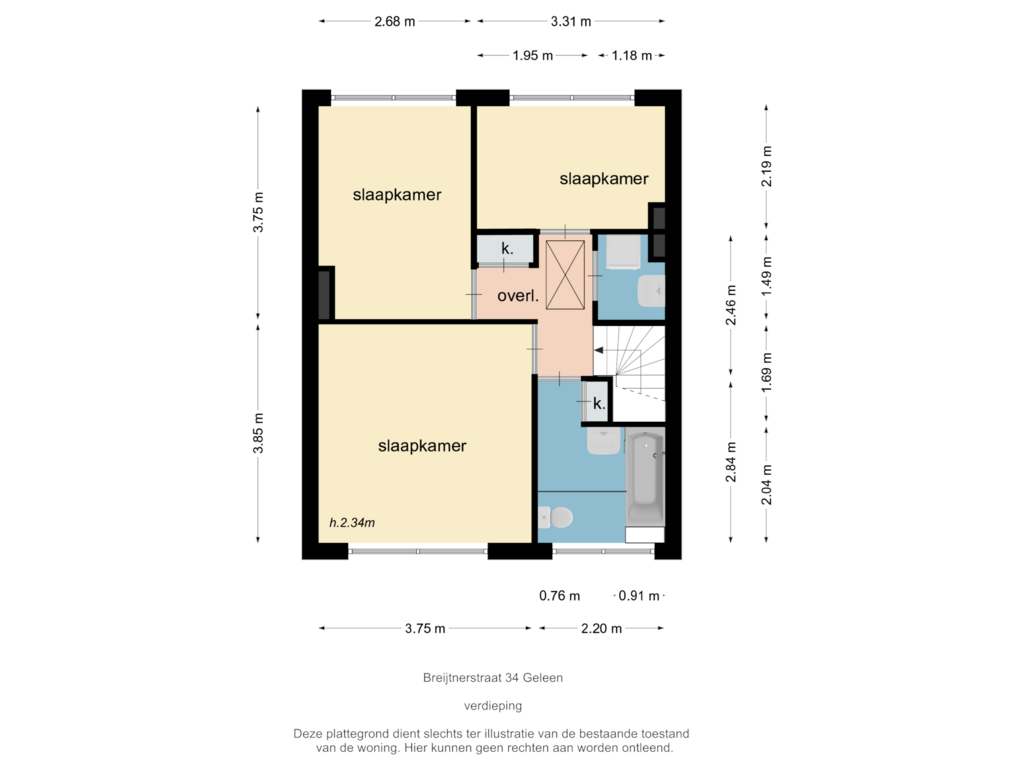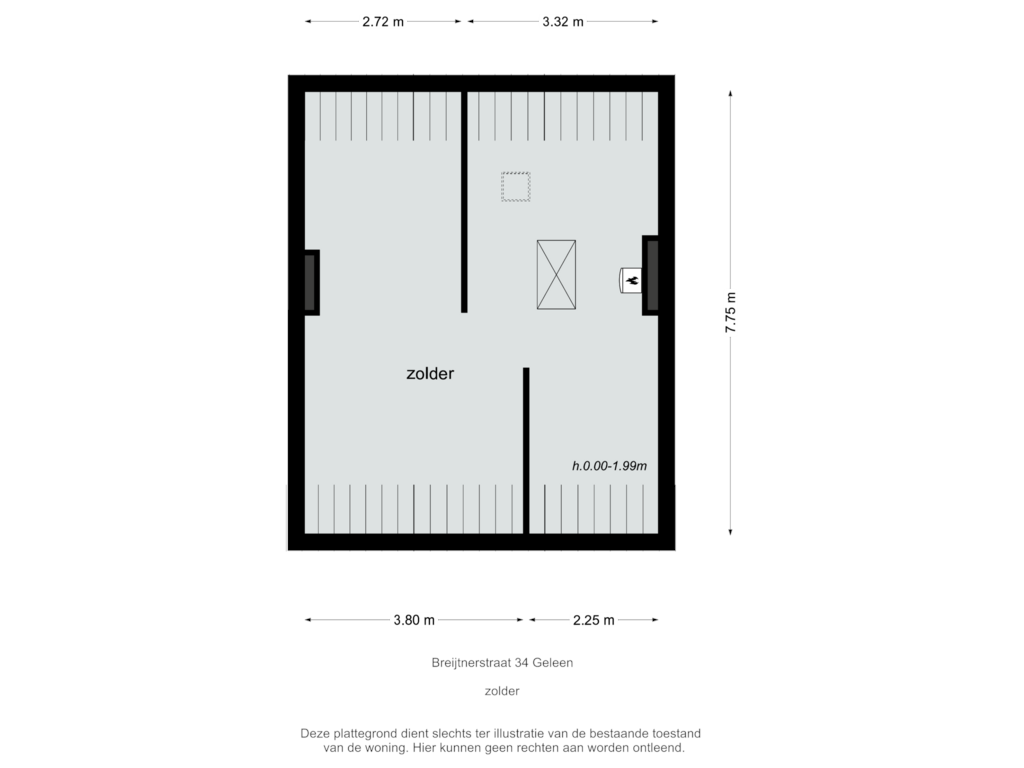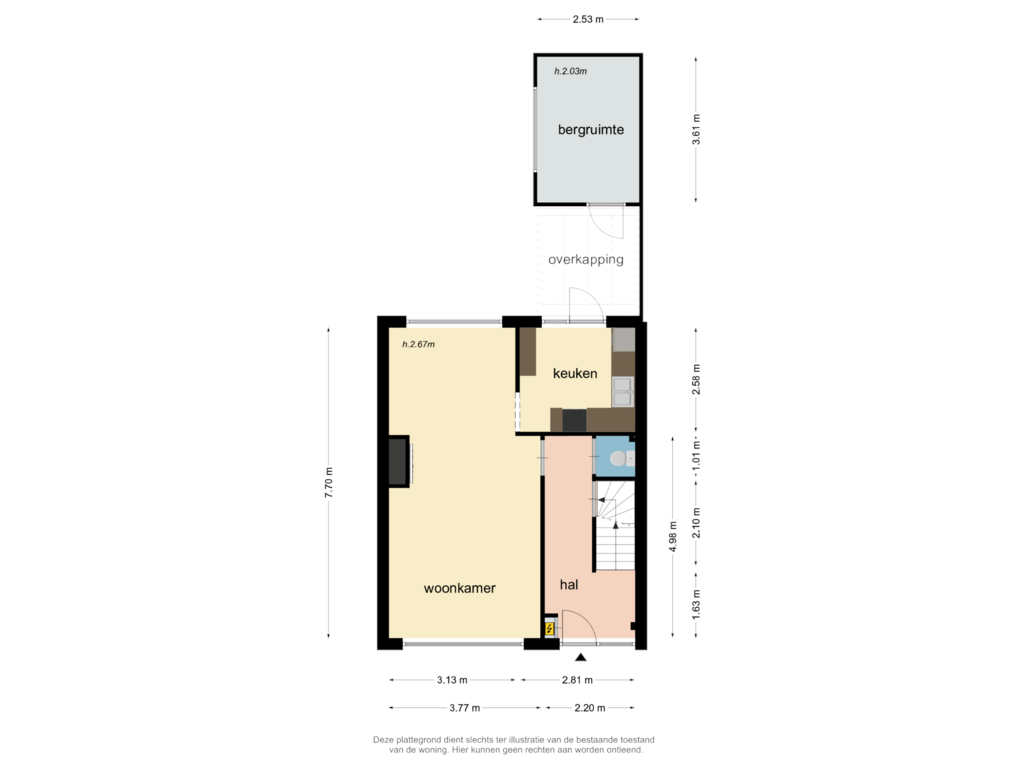This house on funda: https://www.funda.nl/en/detail/koop/geleen/huis-breitnerstraat-34/89127019/
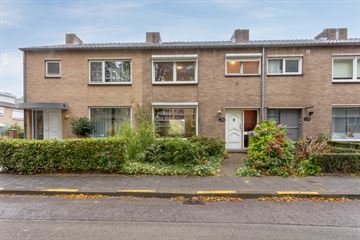
Breitnerstraat 346165 VR GeleenKluis
€ 179,000 k.k.
Description
Deze te renoveren tussenwoning is gelegen in een rustige, kindvriendelijke woonomgeving in Geleen-Zuid op loopafstand van scholen, winkels en een goede en snelle aansluiting op de autowegen richting Maastricht-Heerlen-Eindhoven.
INDELING
Souterrain:
Provisiekelder (4.87*2.19m).
Begane grond:
Entree, hal met meterkast en toilet.
Doorzon woonkamer (7.70*3.77/3.13m) met mozaïek parketvloer en openhaard.
Gesloten keuken (2.81*2.58) met tegelvloer en deur naar de tuin.
De tuin is nagenoeg geheel betegeld en geheel omsloten. Er is een achteringang en een vrijstaande tuinberging.
Eerste verdieping:
Overloop met muurkast
Slaapkamer 1) (3.85*3.75m).
Slaapkamer 2) (3.75*2.68m).
Slaapkamer 3) (3.31*2.19m)
Deels betegelde badkamer (2.84/2.04*2.20m) met ligbad, 2e zwevend closet, vaste wastafel en vaste wastafel.
Voormalige doucheruimte alwaar aansluitmogelijkheid voor witgoedapparatuur en een vaste wastafel.
Tweede Verdieping:
Vlizotrap naar bergzolder alwaar de standplaats van de cv-installatie.
Diversen:
- Bouwjaar 1960.
- Perceeloppervlakte 136m².
- Gedeeltelijk kunststof kozijnen en gedeeltelijk houten kozijnen.
- Deels dubbel glas en deels enkel glas.
- Cv-installatie middels een combisysteem HR, Vaillant Ecotec Classic, eigendom, bouwjaar 2024.
- Achterom bereikbaar.
- Aanvaarding per direct.
Features
Transfer of ownership
- Asking price
- € 179,000 kosten koper
- Asking price per m²
- € 1,925
- Listed since
- Status
- Available
- Acceptance
- Available immediately
Construction
- Kind of house
- Single-family home, row house
- Building type
- Resale property
- Year of construction
- 1960
- Type of roof
- Gable roof covered with roof tiles
Surface areas and volume
- Areas
- Living area
- 93 m²
- Other space inside the building
- 24 m²
- Exterior space attached to the building
- 7 m²
- External storage space
- 9 m²
- Plot size
- 136 m²
- Volume in cubic meters
- 401 m³
Layout
- Number of rooms
- 6 rooms (3 bedrooms)
- Number of stories
- 2 stories, an attic, and a basement
Energy
- Energy label
- Heating
- CH boiler
- Hot water
- CH boiler
- CH boiler
- Vaillant Ecotec Classic (gas-fired combination boiler from 2024, in ownership)
Cadastral data
- GELEEN F 3944
- Cadastral map
- Area
- 136 m²
- Ownership situation
- Full ownership
Exterior space
- Garden
- Back garden
- Back garden
- 54 m² (9.00 metre deep and 6.00 metre wide)
- Garden location
- Located at the northwest
Storage space
- Shed / storage
- Detached brick storage
Parking
- Type of parking facilities
- Public parking
Photos 36
Floorplans 4
© 2001-2024 funda




































