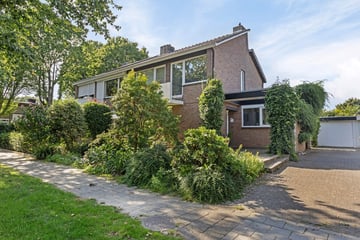This house on funda: https://www.funda.nl/en/detail/koop/geleen/huis-einthovenstraat-3/43608581/

Description
Typering:
In de wijk Geleen Zuid gelegen royaal en in goede staat verkerend uitgebouwd woonhuis met garage en 10m diepe tuin (Noord-Westen)
Indeling:
Kelder:
Plafondhoogte: 2.00m
Kelderruimte 1: (2.70mx2.82m) en standplaats C.v-combi (eigendom, 2022)
Kelderruimte 2: (2.39mx4.19m) alwaar aansluiting voor wasmachine en droger
Begane grond:
Hal.
De ruime hal, meterkast en betegelde toiletruimte met fonteintje.
Woonkamer.
Vanuit de hal is via een glazen deur de L-woonkamer (7.98mx3.78m) te bereiken met openhaardpartij en toegangsdeur naar de achtertuin alsmede toegang naar de kelder.
Keuken.
De half open ruime keuken (ca. 5,64m x 2.97m) v.v. een plavuizenvloer treft u een nette aanbouwkeuken met granieten werkblad incl. apparatuur aan te weten, 5-pits gaskookplaat, wasemkap, oven, magnetron, vaatwasser en koelkast. Vanuit de tuin is de achtergelegen tuin bereikbaar. Aangelegde grotendeels betegelde 10 meter diepe tuin.
Garage.
Ruime stenen garage (3.14mx6.25m) voorzien van een elektrisch bedienbare kantelpoort.
1e verdieping:
Ruime overloop.
Vier slaapkamers en een moderne badkamer.
Slaapkamer 1 aan de voorzijde (2.69mx3.08) met toegang naar balkon.
Slaapkamer 2 aan de voorzijde (3.88mx3.08m) met toegang naar balkon.
Slaapkamer 3 aan de achterzijde (3.90mx2.70m
Slaapkamer 4 aan de achterzijde (3.08mx3.88m) met vaste wastafel
Badkamer
Modern betegelde badkamer (2.30mx1.90m) v.v. inloopdouche met thermostaatkraan, vrij hangend toilet, designradiator en vaste wastafel met ombouw.
2e verdieping:
Overloop annex bergruimte (2.65mx5.55m) Er is een vaste trap naar de tweede verdieping.
Slaapkamer 5 (3.45mx4.55m) met dakkapel met kunststof kozijnen en thermische beglazing.
- Bouwjaar 1964
- Woonopp_ 142m2
- Bruto inhoud woonhuis 577m3
- Perceel_ 321m2
- Tuin_ 10m1 diep en ca.9.50m1 breed
- Stenen garage incl. elektrische kantelpoort.
Ter bescherming van de belangen van zowel koper als verkoper, wordt uitdrukkelijk gesteld dat een koopovereenkomst met betrekking tot deze onroerende zaak eerst dan tot stand komt nadat koper en verkoper de koopovereenkomst hebben getekend (“schriftelijkheidsvereiste”).
Indien er in de woning huurtoestellen aanwezig zijn zoals CV-ketel, boiler, zonnepanelen, mechanische ventilatie etc. dan dienen deze door de koper te worden overgenomen.
De termijn die wordt opgenomen voor eventuele (overeengekomen) ontbindende voorwaarden (bv. Financiering) is in de regel 4 tot 6 weken na het sluiten van de mondelinge wilsovereenkomst.
De waarborgsom/bankgarantie is 10% van de koopsom. De koper dient deze 3 dagen ná het vervallen van de ontbindende voorwaarden bij de desbetreffende notaris te deponeren.
Koper is te allen tijde gerechtigd voor eigen rekening een bouwkundige keuring te (laten) verrichten dan wel andere adviseurs te raadplegen teneinde een goed inzicht te verkrijgen over de staat van onderhoud.
Deze informatie is door ons, FinSafe Makelaardij met de nodige zorgvuldigheid samengesteld. Onzerzijds wordt echter geen enkele aansprakelijkheid aanvaard voor enige onvolledigheid, onjuist of anderszins, dan wel de gevolgen daarvan. Alle opgegeven maten en oppervlakten zijn indicatief.
Features
Transfer of ownership
- Asking price
- € 359,000 kosten koper
- Asking price per m²
- € 2,510
- Listed since
- Status
- Sold under reservation
- Acceptance
- Available in consultation
Construction
- Kind of house
- Single-family home, double house
- Building type
- Resale property
- Year of construction
- 1964
- Type of roof
- Gable roof covered with roof tiles
Surface areas and volume
- Areas
- Living area
- 143 m²
- Other space inside the building
- 21 m²
- Exterior space attached to the building
- 10 m²
- External storage space
- 20 m²
- Plot size
- 321 m²
- Volume in cubic meters
- 578 m³
Layout
- Number of rooms
- 6 rooms (4 bedrooms)
- Number of bath rooms
- 1 bathroom and 1 separate toilet
- Bathroom facilities
- Walk-in shower, toilet, and washstand
- Number of stories
- 3 stories and a basement
Energy
- Energy label
- Insulation
- Roof insulation, double glazing and insulated walls
- Heating
- CH boiler and fireplace
- Hot water
- CH boiler
- CH boiler
- Nefit Proline (gas-fired combination boiler from 2022, in ownership)
Cadastral data
- SITTARD-GELEEN F 3215
- Cadastral map
- Area
- 321 m²
- Ownership situation
- Full ownership
Exterior space
- Location
- Alongside a quiet road and in residential district
- Garden
- Back garden
Garage
- Type of garage
- Detached brick garage
- Capacity
- 1 car
- Facilities
- Electrical door and running water
Parking
- Type of parking facilities
- Parking on private property and public parking
Photos 42
© 2001-2024 funda









































