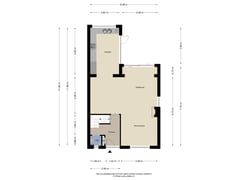Description
OP GOEDE STAND GELEGEN WONING MET OP ZUIDEN GELEGEN TUIN, GARAGE EN RUIME BERGING.
DEZE WONING IS GELEGEN IN GELEEN-ZUID IN DE DIRECTE NABIJHEID VAN DE VERBINDINGSWEGEN IN DE EUREGIO.
ALLE BENODIGDE VOORZIENINGEN, ZOALS SCHOLEN, WINKELCENTRUM EN SPORTVELDEN ZIJN OP LOOPAFSTAND AANWEZIG.
Indeling:
Kelder:
provisieruimte met aansluiting voor wasmachine.
Begane grond:
hal met tegelvloer en trap naar verdieping; toiletruimte met fonteintje; ruime woonkamer met parketvloer en schuifpui naar terras; woonkeuken met in lichtkleurig eiken uitgevoerde keukenopstelling, voorzien van gaskookplaat, afzuigkap, oven, koelkast en vaatwasser.
1e verdieping:
overloop; 3 slaapkamers; geheel betegelde badkamer met vaste wastafel, douche, ligbad en toilet.
Zolderverdieping:
bergruimte, bereikbaar middels vlizotrap.
Naast de woning bevindt zich de vrijstaande garage met aparte bergruimte.
De garage beschikt over een elektrische poortopener.
Features
Transfer of ownership
- Asking price
- € 290,000 kosten koper
- Asking price per m²
- € 2,736
- Listed since
- Status
- Available
- Acceptance
- Available in consultation
Construction
- Kind of house
- Single-family home, double house
- Building type
- Resale property
- Year of construction
- 1964
- Type of roof
- Gable roof covered with roof tiles
Surface areas and volume
- Areas
- Living area
- 106 m²
- Other space inside the building
- 22 m²
- Exterior space attached to the building
- 5 m²
- External storage space
- 27 m²
- Plot size
- 291 m²
- Volume in cubic meters
- 452 m³
Layout
- Number of rooms
- 4 rooms (3 bedrooms)
- Number of stories
- 2 stories, an attic, and a basement
- Facilities
- Outdoor awning and sliding door
Energy
- Energy label
- Insulation
- Roof insulation, double glazing and insulated walls
- Heating
- CH boiler
- Hot water
- CH boiler
- CH boiler
- Remeha Avanta (gas-fired combination boiler from 2021, in ownership)
Cadastral data
- GELEEN E 317
- Cadastral map
- Area
- 277 m²
- Ownership situation
- Full ownership
- GELEEN E 318
- Cadastral map
- Area
- 14 m²
- Ownership situation
- Full ownership
Exterior space
- Location
- Alongside a quiet road and in residential district
- Garden
- Back garden and front garden
- Back garden
- 170 m² (17.00 metre deep and 10.00 metre wide)
- Garden location
- Located at the south
Storage space
- Shed / storage
- Detached brick storage
Garage
- Type of garage
- Detached brick garage
- Capacity
- 1 car
- Facilities
- Electrical door, electricity and running water
Parking
- Type of parking facilities
- Parking on private property and public parking
Want to be informed about changes immediately?
Save this house as a favourite and receive an email if the price or status changes.
Popularity
0x
Viewed
0x
Saved
24/12/2024
On funda





